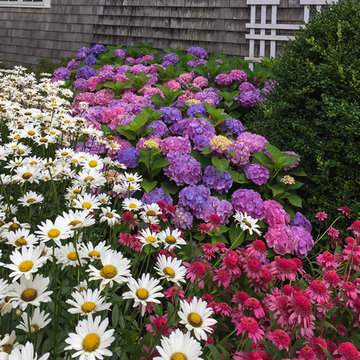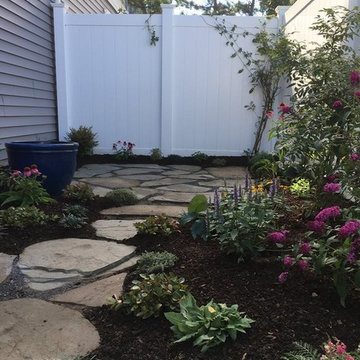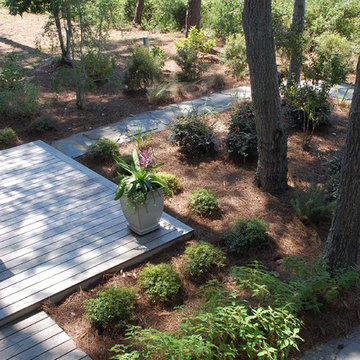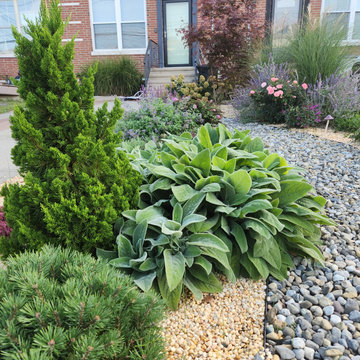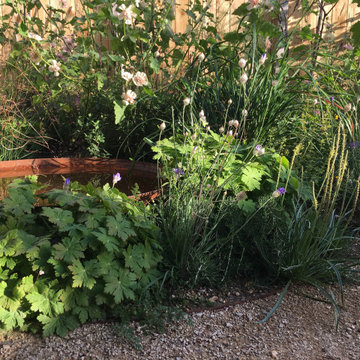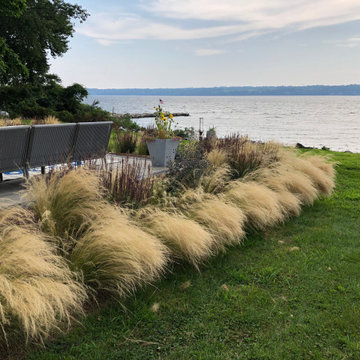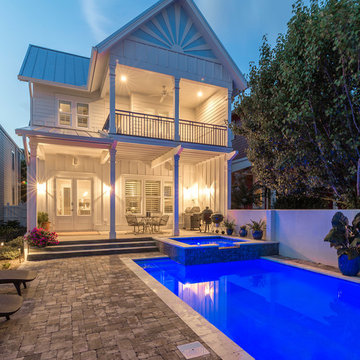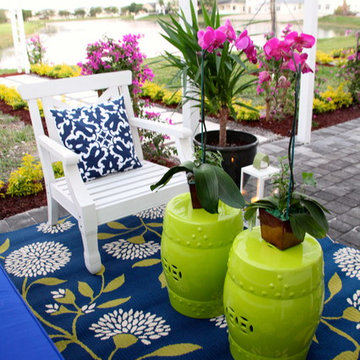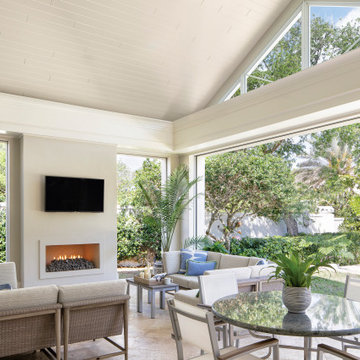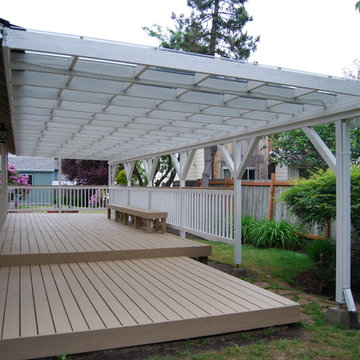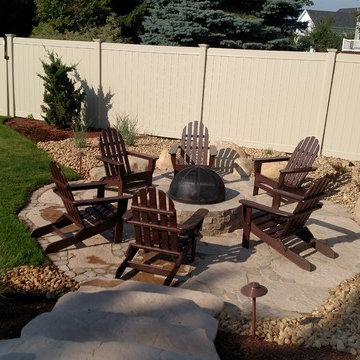Affordable Coastal Garden and Outdoor Space Ideas and Designs
Refine by:
Budget
Sort by:Popular Today
61 - 80 of 3,451 photos
Item 1 of 3
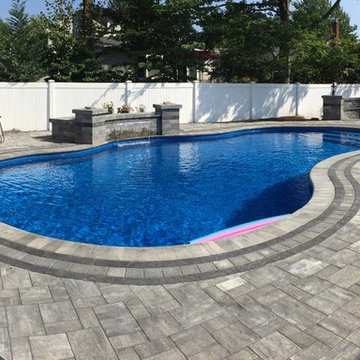
Cambridge Paver Pool Patio & Outdoor Living - Massapequa, NY 11758
www.stonecreationsoflongisland.net
(631) 678-6896
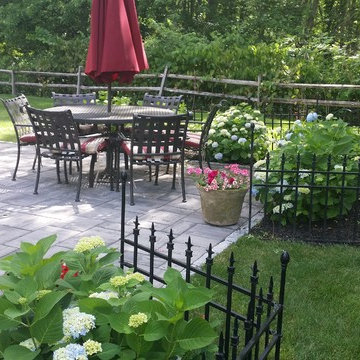
(Client chose black fencing for a city- like bistro setting)
Designed and installed the patio/planting by Nature's Designs
Nicolock stoneridge pavers in granite city for patio hydrangea garden

I love to use long blooming low maintenance perennials and annuals in my landscapes. The color combinations in this landscape are vibrant and simply gorgeous.
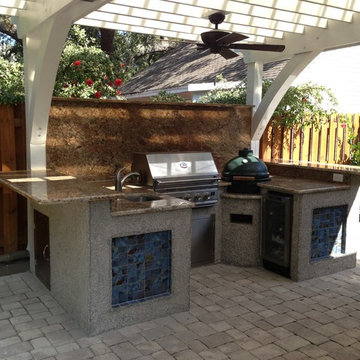
Outdoor kitchen, granite counters, crushed shell, Summerset grill, big green egg, white pergola, cedar, putting green, sail shade, polycarbonate roof, bar top, pool tile, accent tile, 15" compact fridge, under mount sink, American standard faucet.
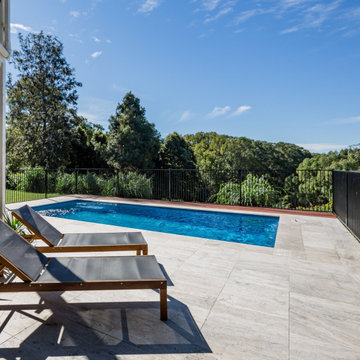
Set in the stunning Byron Hinterland amongst cascading green lawns and tropical palm trees. This brand new swimming pool is 7m x 3m in size and has a large tiled area for comfortable relaxation. A simplistic and contemporary modern design that allows the best use and most enjoyment of this oasis.
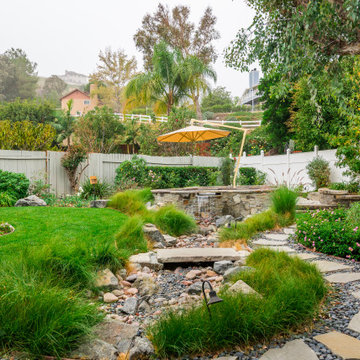
An aboveground spa features stone coping, spill way, stone tile, natural stone veneer, Pebble Tec plaster, and seating for ten. It's surrounded by a natural dry creek bed, California coastal plants, BBQ island, fire pit, and covered patio.
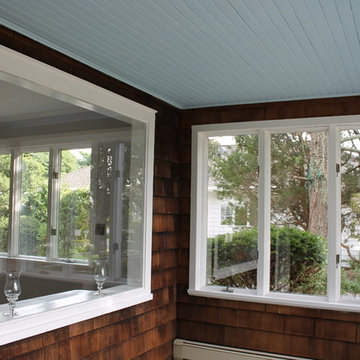
Enclosed Porch with water views, farmhouse windows and natural cedar shingles. Perfect Hampton's Cottage Style. Just imagine a couple of wicker chairs and colorful pillows to watch the sunsets.
Christine Ambers, ASID
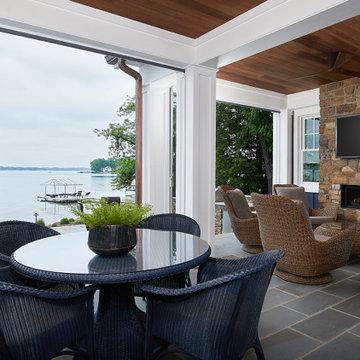
This cozy lake cottage skillfully incorporates a number of features that would normally be restricted to a larger home design. A glance of the exterior reveals a simple story and a half gable running the length of the home, enveloping the majority of the interior spaces. To the rear, a pair of gables with copper roofing flanks a covered dining area and screened porch. Inside, a linear foyer reveals a generous staircase with cascading landing.
Further back, a centrally placed kitchen is connected to all of the other main level entertaining spaces through expansive cased openings. A private study serves as the perfect buffer between the homes master suite and living room. Despite its small footprint, the master suite manages to incorporate several closets, built-ins, and adjacent master bath complete with a soaker tub flanked by separate enclosures for a shower and water closet.
Upstairs, a generous double vanity bathroom is shared by a bunkroom, exercise space, and private bedroom. The bunkroom is configured to provide sleeping accommodations for up to 4 people. The rear-facing exercise has great views of the lake through a set of windows that overlook the copper roof of the screened porch below.
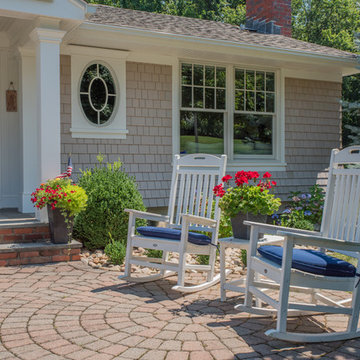
The cottage style exterior of this newly remodeled ranch in Connecticut, belies its transitional interior design. The exterior of the home features wood shingle siding along with pvc trim work, a gently flared beltline separates the main level from the walk out lower level at the rear. Also on the rear of the house where the addition is most prominent there is a cozy deck, with maintenance free cable railings, a quaint gravel patio, and a garden shed with its own patio and fire pit gathering area.
Affordable Coastal Garden and Outdoor Space Ideas and Designs
4






