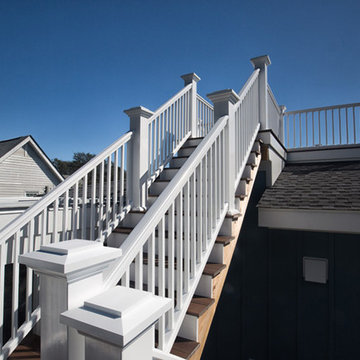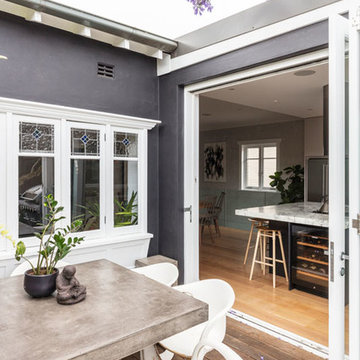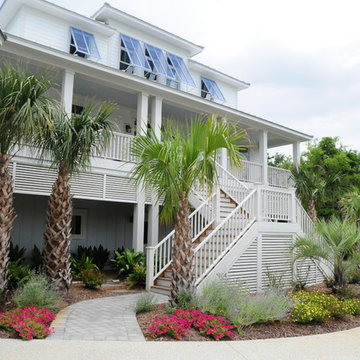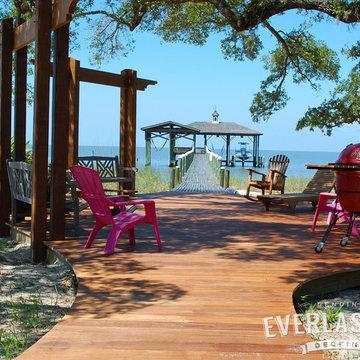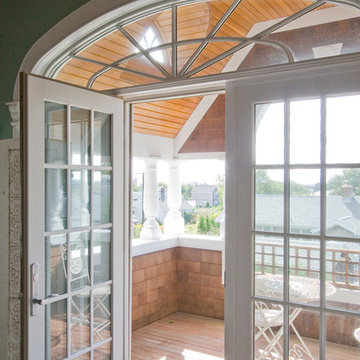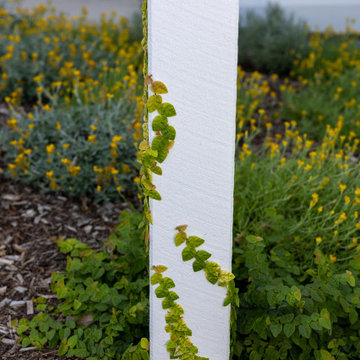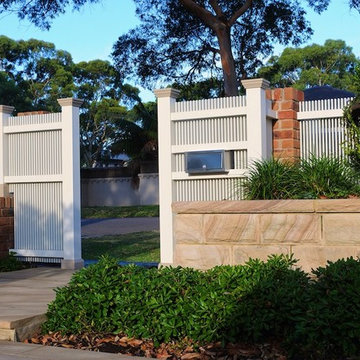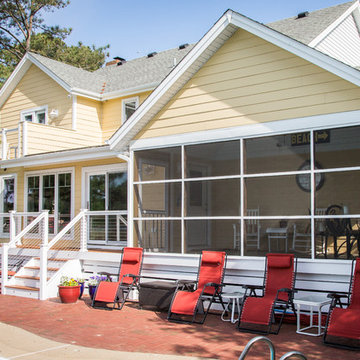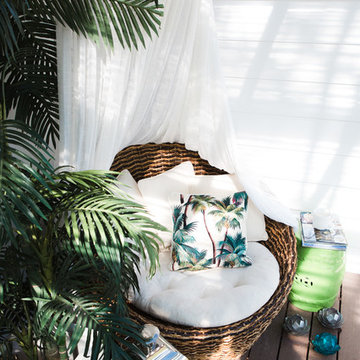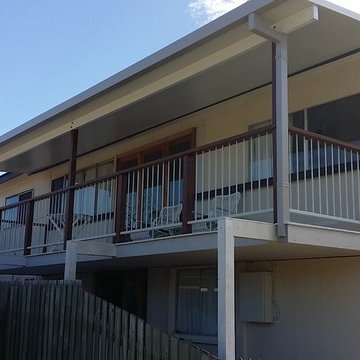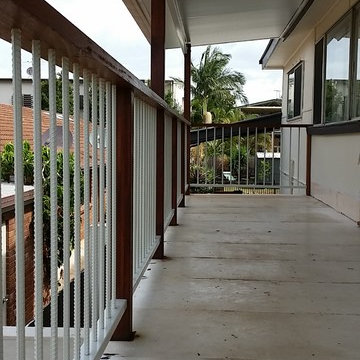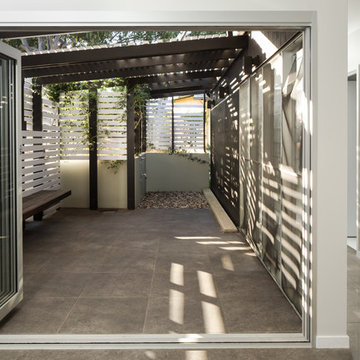Affordable Coastal Garden and Outdoor Space Ideas and Designs
Refine by:
Budget
Sort by:Popular Today
161 - 180 of 3,451 photos
Item 1 of 3
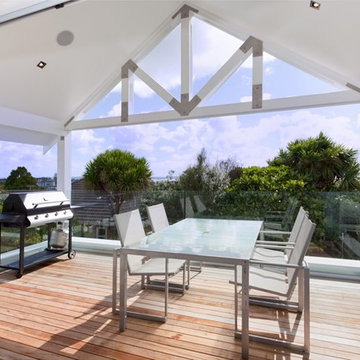
The first floor provides for the master bedroom, study and main living area with an undercover deck taking advantage of the views and neighbouring park.
Photography by Jim Janse.
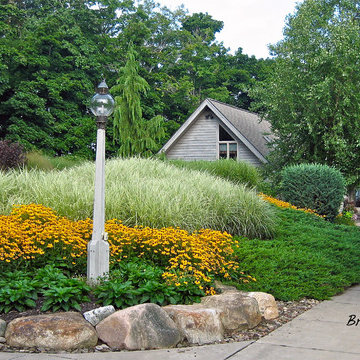
Main driveway approach to front entry and guest parking. The fieldstone boulders define the transition between the additional parking area and driveway, but also afford protection to the lamp post and plants from wayward cars and snowplows. Photo by Landscape Artist: Brett D. Maloney.
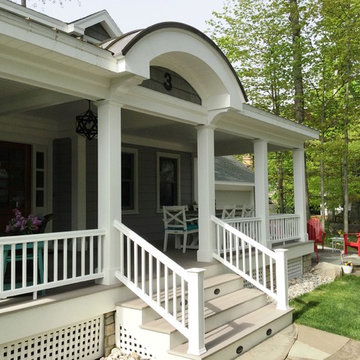
Front porch offers a shady retreat and people-watching location for vacation home at the beach.
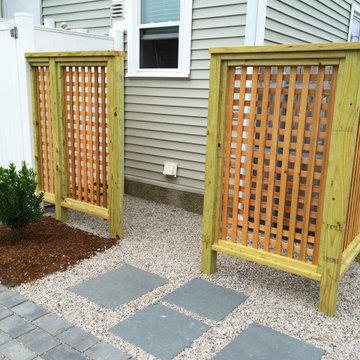
A custom wood screen panel was installed to create a place to discreetly store beach chairs and floats next the patio. A permeable walk was installed connecting the patio to the driveway entrance.
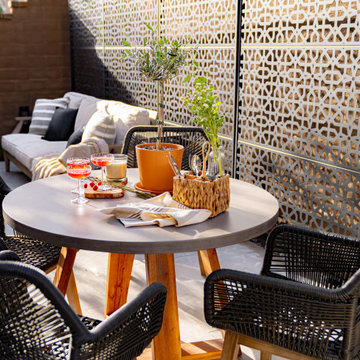
The back yard wall is camouflaged by the black decorative screen shades adding a wow factor to an otherwise bland wall. The neutral toned outdoor sofa is elevated by the black and white and woven black pom pom pillows. An outdoor dining space featuring a concrete topped table with wood base is perfect for summer night entertaining, or really anytime in Southern California!
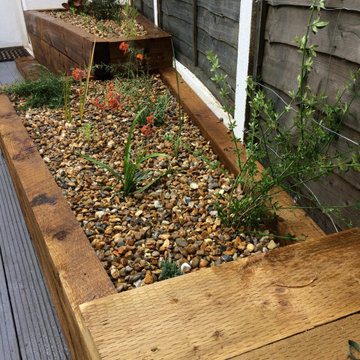
Strong gold and purple planting scheme, with lavender, fennel, kniphofia, verbena, trollius, hebe, dierama... and gap-fill marigolds until everything fills out.
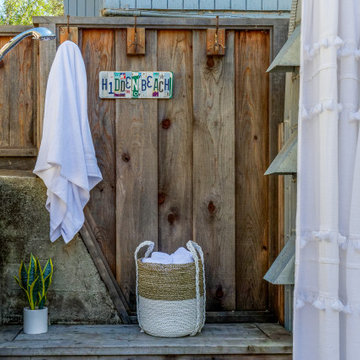
This beach home was originally built in 1936. It's a great property, just steps from the sand, but it needed a major overhaul from the foundation to a new copper roof. Inside, we designed and created an open concept living, kitchen and dining area, perfect for hosting or lounging. The result? A home remodel that surpassed the homeowner's dreams.
Outside, adding a custom shower and quality materials like Trex decking added function and style to the exterior. And with panoramic views like these, you want to spend as much time outdoors as possible!
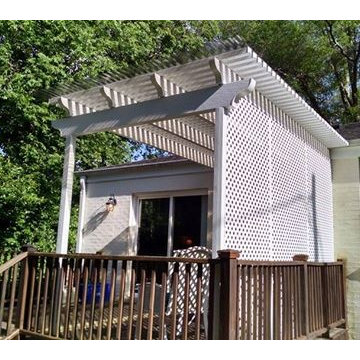
This pergola is small in size but is a nice addition to allow for privacy with out loosing the benefits of the sun. All of the pergola materials are aluminum embossed to appear as painted wood.
Affordable Coastal Garden and Outdoor Space Ideas and Designs
9






