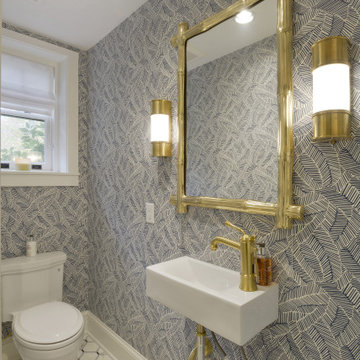Affordable Cloakroom Ideas and Designs
Refine by:
Budget
Sort by:Popular Today
101 - 120 of 11,100 photos
Item 1 of 2

A small space with lots of style. We combined classic elements like wainscoting with modern fixtures in brushed gold and graphic wallpaper.

Pour ce projet, nos clients souhaitaient personnaliser leur appartement en y apportant de la couleur et le rendre plus fonctionnel. Nous avons donc conçu de nombreuses menuiseries sur mesure et joué avec les couleurs en fonction des espaces.
Dans la pièce de vie, le bleu des niches de la bibliothèque contraste avec les touches orangées de la décoration et fait écho au mur mitoyen.
Côté salle à manger, le module de rangement aux lignes géométriques apporte une touche graphique. L’entrée et la cuisine ont elles aussi droit à leurs menuiseries sur mesure, avec des espaces de rangement fonctionnels et leur banquette pour plus de convivialité. En ce qui concerne les salles de bain, chacun la sienne ! Une dans les tons chauds, l’autre aux tons plus sobres.

The powder room is really large for just a sink and toilet and its always the best place to get a little creative and crazy- its where you can take chances. The client fell in love with this retro-inspired wallpaper with hexagon shapes that mimic the white hex tiles on the floor. Its really the only color happening in the space so going bold felt possible.

Updating of this Venice Beach bungalow home was a real treat. Timing was everything here since it was supposed to go on the market in 30day. (It took us 35days in total for a complete remodel).
The corner lot has a great front "beach bum" deck that was completely refinished and fenced for semi-private feel.
The entire house received a good refreshing paint including a new accent wall in the living room.
The kitchen was completely redo in a Modern vibe meets classical farmhouse with the labyrinth backsplash and reclaimed wood floating shelves.
Notice also the rugged concrete look quartz countertop.
A small new powder room was created from an old closet space, funky street art walls tiles and the gold fixtures with a blue vanity once again are a perfect example of modern meets farmhouse.

Update of powder room - aqua smoke paint color by PPG, Bertch cabinetry with solid surface white counter, faucet by Brizo in a brushed bronze finish.

Casa Nevado, en una pequeña localidad de Extremadura:
La restauración del tejado y la incorporación de cocina y baño a las estancias de la casa, fueron aprovechadas para un cambio radical en el uso y los espacios de la vivienda.
El bajo techo se ha restaurado con el fin de activar toda su superficie, que estaba en estado ruinoso, y usado como almacén de material de ganadería, para la introducción de un baño en planta alta, habitaciones, zona de recreo y despacho. Generando un espacio abierto tipo Loft abierto.
La cubierta de estilo de teja árabe se ha restaurado, aprovechando todo el material antiguo, donde en el bajo techo se ha dispuesto de una combinación de materiales, metálicos y madera.
En planta baja, se ha dispuesto una cocina y un baño, sin modificar la estructura de la casa original solo mediante la apertura y cierre de sus accesos. Cocina con ambas entradas a comedor y salón, haciendo de ella un lugar de tránsito y funcionalmente acorde a ambas estancias.
Fachada restaurada donde se ha podido devolver las figuras geométricas que antaño se habían dispuesto en la pared de adobe.
El patio revitalizado, se le han realizado pequeñas intervenciones tácticas para descargarlo, así como remates en pintura para que aparente de mayores dimensiones. También en el se ha restaurado el baño exterior, el cual era el original de la casa.

The client wanted to pack some fun into this small space, so the soft gray vanity finish fit the design perfectly, along with the ceiling color and wallpaper.

Les toilettes sont un espace à décorer au même titre que le reste de l'appartement. Une recherche de couleurs et de matériaux est impérative pour rendre ce lieu agréable.
création d'un mur avec placard chêne sur-mesure et intégration du mécanisme GEBERIT pour WC suspendu.

Das Patienten WC ist ähnlich ausgeführt wie die Zahnhygiene, die Tapete zieht sich durch, der Waschtisch ist hier in eine Nische gesetzt. Pendelleuchten von der Decke setzen Lichtakzente auf der Tapete. DIese verleiht dem Raum eine Tiefe und vergrößert ihn optisch.

psychedelic wallpaper in the funky powder room makes a big impact in a small space

Nathalie Bourgoint
La pièce principale de l'appartement a été redistribuée. Les WC se trouvent mieux positionnés et entièrement refaits, pour un espace moderne, élégant, fonctionnel. Le gain de place est privilégié: les wc sont logés dans un minimum d'espace et accessibles par une porte coulissante.
Affordable Cloakroom Ideas and Designs
6








