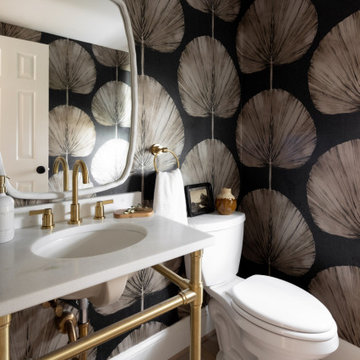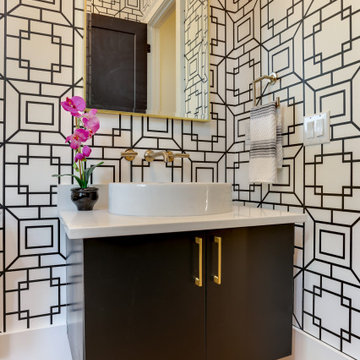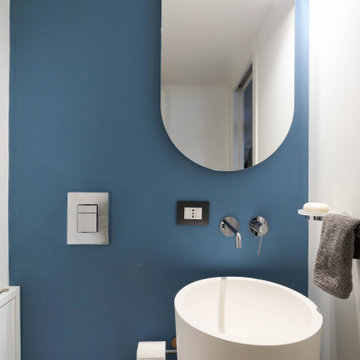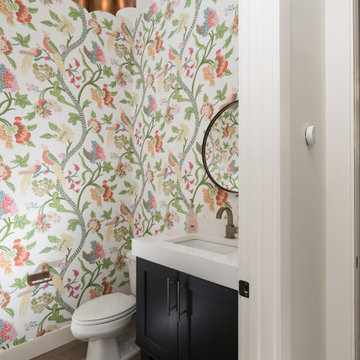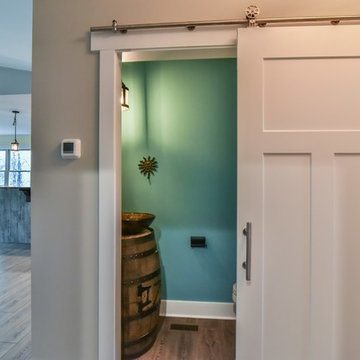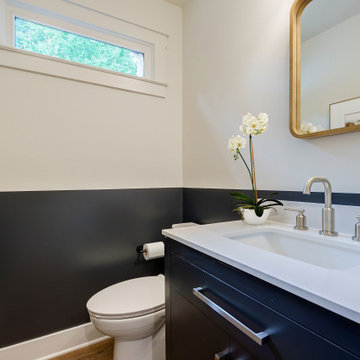Affordable Cloakroom with Light Hardwood Flooring Ideas and Designs
Refine by:
Budget
Sort by:Popular Today
1 - 20 of 547 photos
Item 1 of 3

A dark, moody bathroom with a gorgeous statement glass bubble chandelier. A deep espresso vanity with a smokey-gray countertop complements the dark brass sink and wooden mirror frame.
Home located in Chicago's North Side. Designed by Chi Renovation & Design who serve Chicago and it's surrounding suburbs, with an emphasis on the North Side and North Shore. You'll find their work from the Loop through Humboldt Park, Lincoln Park, Skokie, Evanston, Wilmette, and all of the way up to Lake Forest.
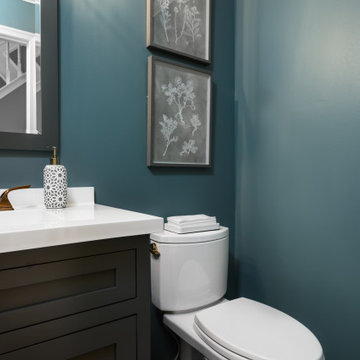
Update of powder room - aqua smoke paint color by PPG, Bertch cabinetry with sold surface white counter, faucet by Brizo in a brushed bronze finish.
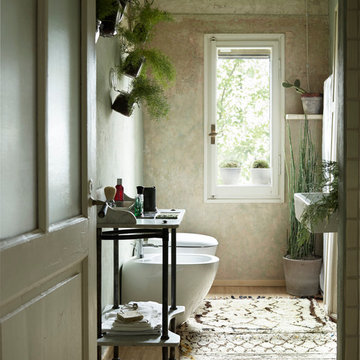
foto:fabrizio ciccconi
il bagno è un locale ideale per le piante in interno grazie al tasso di umidità alto.

A small dated powder room gets re-invented!
Our client was looking to update her powder room/laundry room, we designed and installed wood paneling to match the style of the house. Our client selected this fabulous wallpaper and choose a vibrant green for the wall paneling and all the trims, the white ceramic sink and toilet look fresh and clean. A long and narrow medicine cabinet with 2 white globe sconces completes the look, on the opposite side of the room the washer and drier are tucked in under a wood counter also painted green.

This gem of a home was designed by homeowner/architect Eric Vollmer. It is nestled in a traditional neighborhood with a deep yard and views to the east and west. Strategic window placement captures light and frames views while providing privacy from the next door neighbors. The second floor maximizes the volumes created by the roofline in vaulted spaces and loft areas. Four skylights illuminate the ‘Nordic Modern’ finishes and bring daylight deep into the house and the stairwell with interior openings that frame connections between the spaces. The skylights are also operable with remote controls and blinds to control heat, light and air supply.
Unique details abound! Metal details in the railings and door jambs, a paneled door flush in a paneled wall, flared openings. Floating shelves and flush transitions. The main bathroom has a ‘wet room’ with the tub tucked under a skylight enclosed with the shower.
This is a Structural Insulated Panel home with closed cell foam insulation in the roof cavity. The on-demand water heater does double duty providing hot water as well as heat to the home via a high velocity duct and HRV system.
Affordable Cloakroom with Light Hardwood Flooring Ideas and Designs
1






