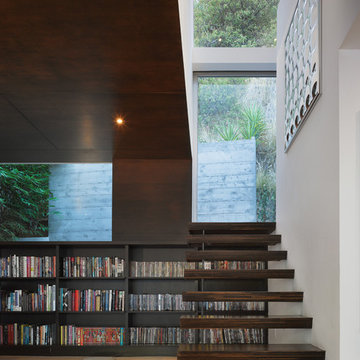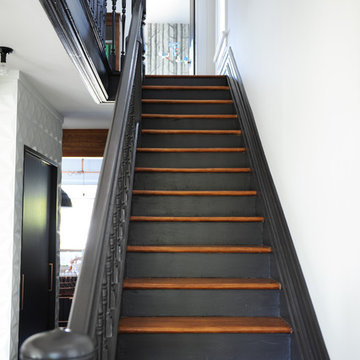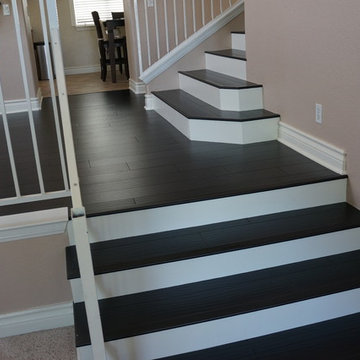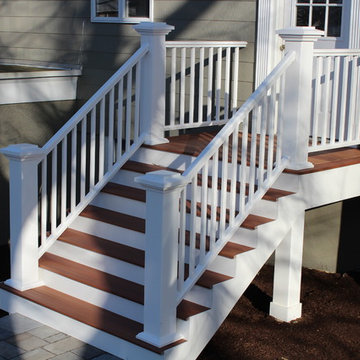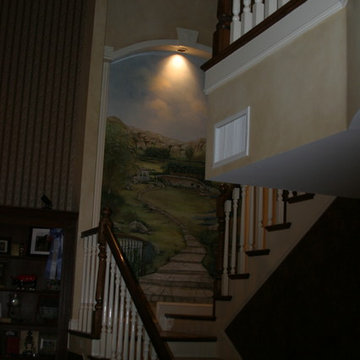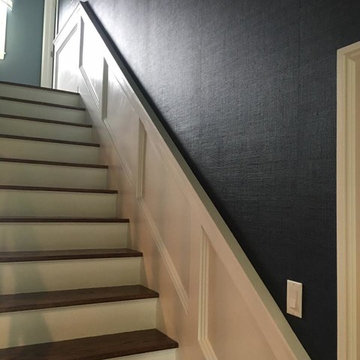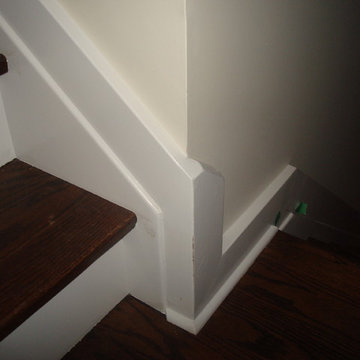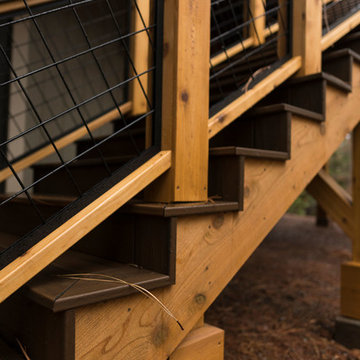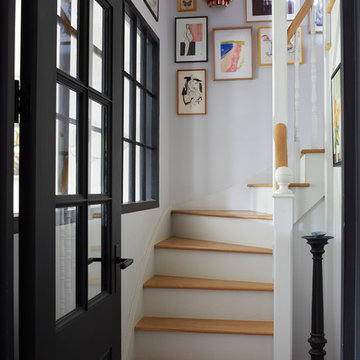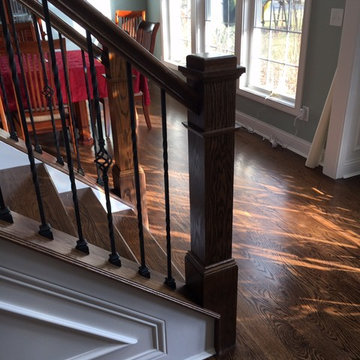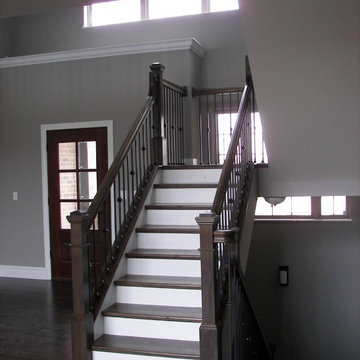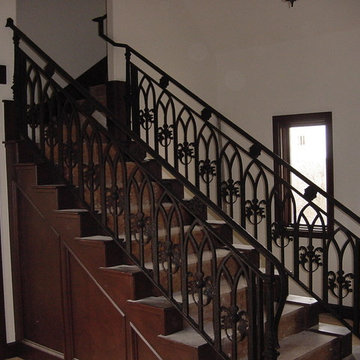Affordable Black Staircase Ideas and Designs
Refine by:
Budget
Sort by:Popular Today
61 - 80 of 1,090 photos
Item 1 of 3
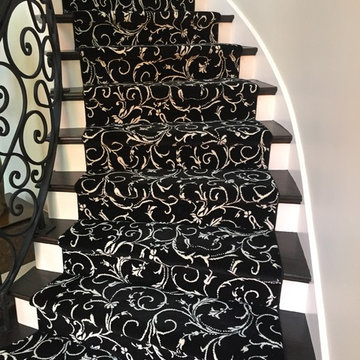
Traditional Staircase with floral carpet runner. . Kane's Media Metrics II in Mystical Stair Carpet
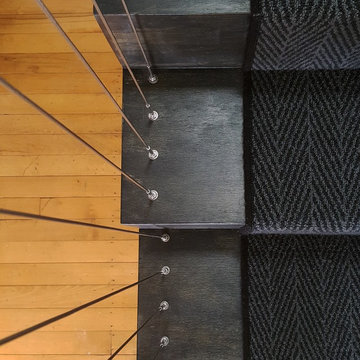
Detail of the black stained plywood stair, tension wire balustrade and herringbone pattern carpet runner.
Photograph: Kate Beilby
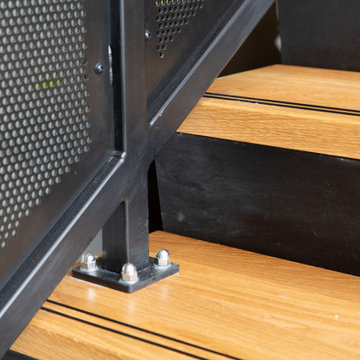
The main goal of this project was to build a U shaped staircase with a large span all the way to the large tilt slab wall. Structural steel became the obvious choice because it gave us rigidity, so we used it for the channel stringers and flat plate steel risers and treads.
This allowed for us to use thick, oak treads. Square section balustrade posts and oak handrails with perforated metal infill panels were used to create a contemporary block pattern.
Because of this, light was able to pass through and achieved the industrial design look the client was after. We fabricated off site and assembled on site in order to have a hassle free installation for our clients.
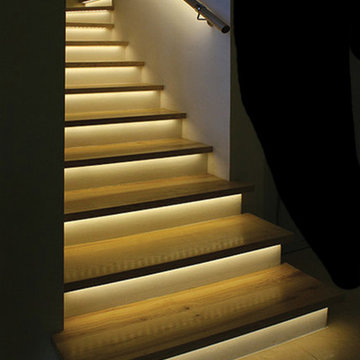
Solid Apollo LED. In this stairwell lighting installation, the owners wanted to add modern indirect lighting for a amazing custom effect. Here warm white LED strip lights were placed under the lip of each individual step and waterproof LED strip lighting was added under the railing for added lighting and protection for the strip light. The entire installation was connected to two Gecko Wireless One Zone Dimmers (one at the top of the steps, and one at the bottom) for a completely wireless installation as the Gecko acts like a remote control but looks like a modern wall dimmer.
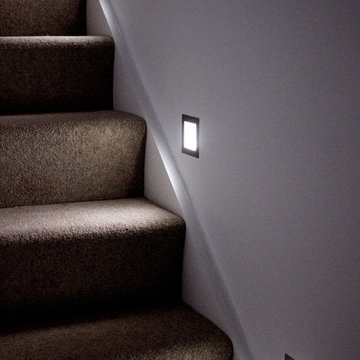
OPS initially identified the potential to develop in the garden of an existing 1930s house (which OPS subsequently refurbished and remodelled). A scoping study was undertaken to consider the financial viability of various schemes, determining the build costs and end values in addition to demand for such accommodation in the area.
OPS worked closely with the appointed architect throughout, and planning permission was granted for a pair of semi-detached houses. The existing pattern of semi-detached properties is thus continued, albeit following the curvature of the road. The design draws on features from neighbouring properties covering range of eras, from Victorian/Edwardian villas to 1930s semi-detached houses. The materials used have been carefully considered and include square Bath stone bay windows. The properties are timber framed above piled foundations and are highly energy efficient, exceeding current building regulations. In addition to insulation within the timber frame, an additional insulation board is fixed to the external face which in turn receives the self-coloured render coat.
OPS maintained a prominent role within the project team during the build. OPS were solely responsible for the design and specification of the kitchens which feature handleless doors/drawers and Corian worksurfaces, and provided continued input into the landscape design, bathrooms and specification of floor coverings.
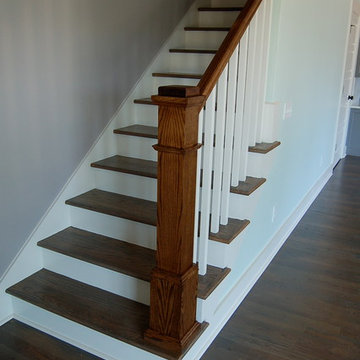
This craftsman beauty is decked out in an array of color. This homes boasts character with the mixture of greys, with the very punchy front door, and a hint of pale blue just under the porch ceilings. This home has a side porch instead of a rear porch. The interior offers open floor plan that is great for entertaining guests. Beautiful custom built cabinetry with a farmhouse style sink.
Connie McCoy
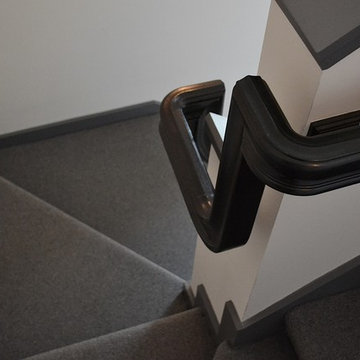
Here's a detail of the handrail at the winder stair in the detached garage.
Chris Marshall
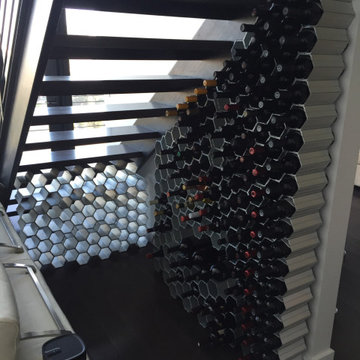
Convert dead space under the staircase into a wine cellar. WineHive Cell in silver satin finish was configured into two walls with an open section for magnum bottles, to create the perfect balance of practical wine storage and modern art suitable for Don's downtown Los Angeles loft.
Affordable Black Staircase Ideas and Designs
4
