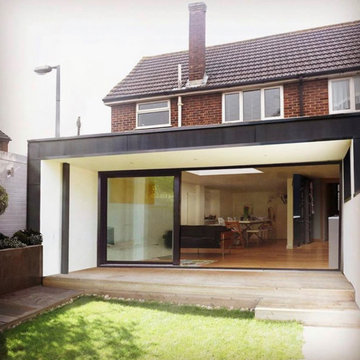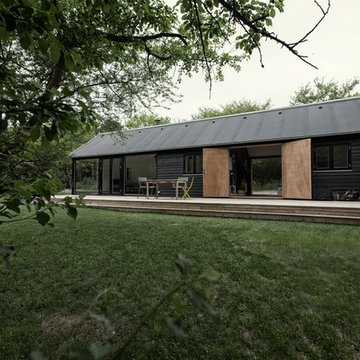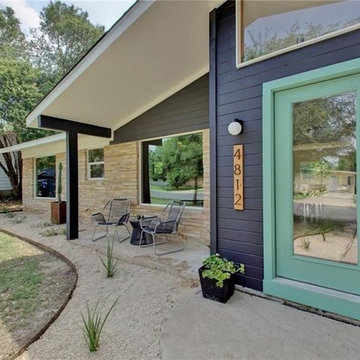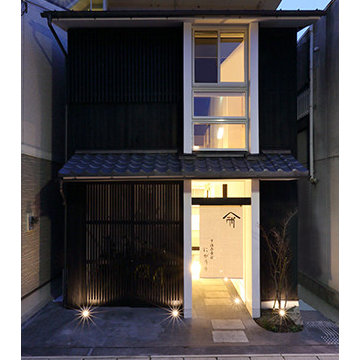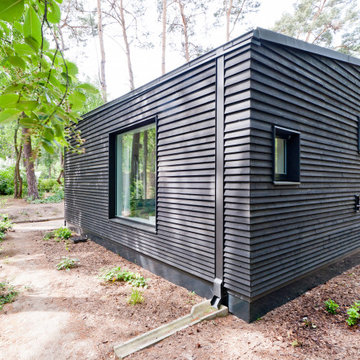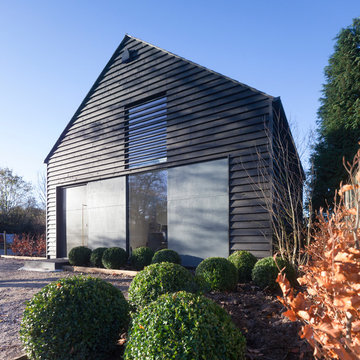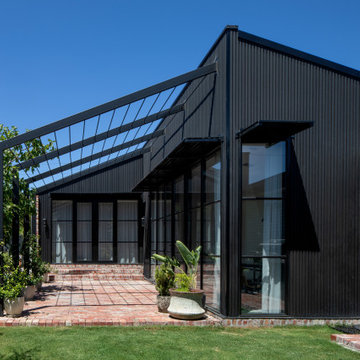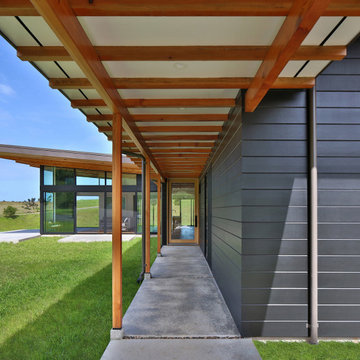Affordable Black House Exterior Ideas and Designs
Refine by:
Budget
Sort by:Popular Today
161 - 180 of 1,582 photos
Item 1 of 3
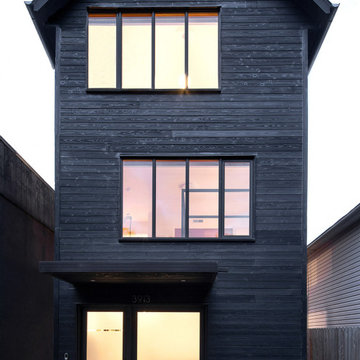
Project Overview:
The project was a single-family residential development project in North Portland designed by Ben Waechter.
Product: Gendai 1×6 select grade shiplap
Prefinish: Black
Application: Residential – Exterior
SF: 5500SF
Designer: Waechter Architecture
Builder: Stai Construction
Date: April 2017
Location: Portland, OR
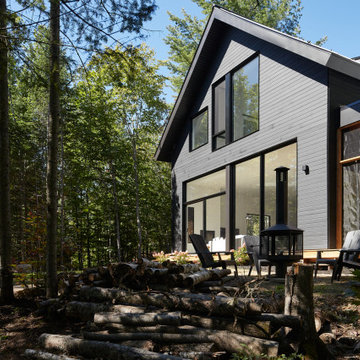
Exterior facade of Lake house covered in Cedar from Quebec and charred to give it a natural black color.
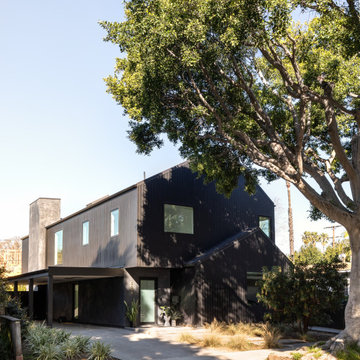
The identity of the exterior architecture is heavy, grounded, dark, and subtly reflective. The gabled geometries stack and shift to clearly identify he modest, covered entry portal.
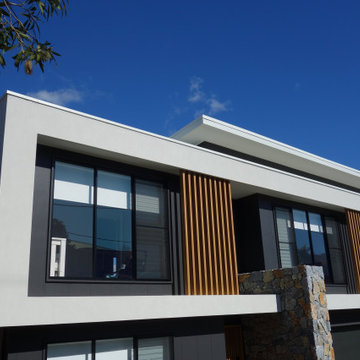
This exterior balances modern monochrome colours with warm textured materials and simple lines--perfecting a modern coastal family home with finesse. The inclusion of timber blades accentuates the warmth created by the stone work, offering a feature to this quintessential modern coastal facade.
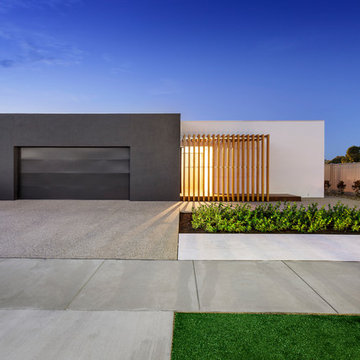
This stunning home was designed to create impact from the street and privacy. The monochromatic colour palate adds interest and a minimalist back drop for the home.
Davis Sanders Homes
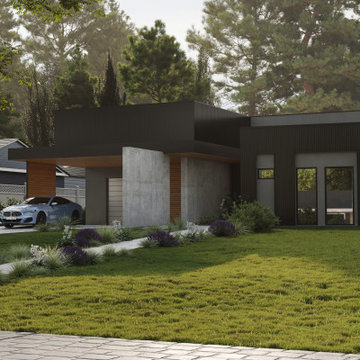
To define the spaces of this semi-urban infill home, our clients asked for plenty of exposed concrete walls. We began the design process with a perfectly square black metal box that we cut into, sliced 127 feet of 10’ tall concrete walls through, and carved spaces, niches, nooks, and crannies out of. A flat roof plane with a wood ceiling cuts through the entire affair, offering a carport to start with, an entry, raised main living spaces, and a covered terrace in the backyard.
To meet their contemporary concerns, we ensured to provide elegant office and craft studio nooks adjacent to the common spaces, easily hidden by room-high sliding panels.
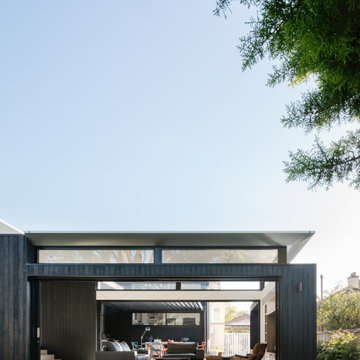
The Open-Plan living extension seamlessly integrates itself into the Natural Environment.

The brief for redesigning this oak-framed, three-bay garage was for a self-contained, fully equipped annex for a
couple that felt practical, yet distinctive and luxurious. The answer was to use one ’bay’ for the double bedroom with full wall height storage and
ensuite with a generous shower, and then use the other two bays for the open plan dining and living areas. The original wooden beams and oak
workspaces sit alongside cobalt blue walls and blinds with industrial style lighting and shelving.
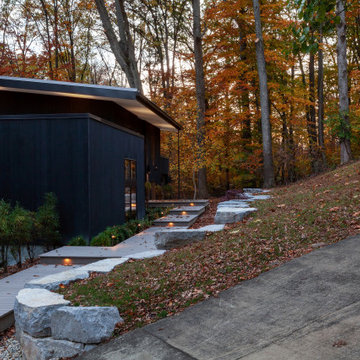
Driveway view of major renovation project at Lake Lemon in Unionville, IN - HAUS | Architecture For Modern Lifestyles - Christopher Short - Derek Mills - WERK | Building Modern
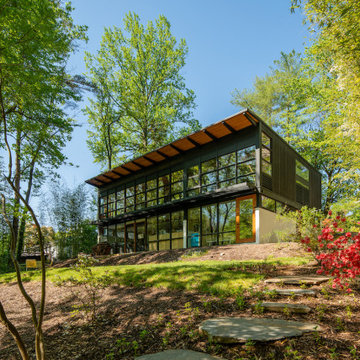
Project Overview:
This project was an extensive top to bottom remodel of a 1953 midcentury modern home in a suburb of Washington D.C. Originally designed by Clyde J. Verkerke as his own home, Michael Cook updated and embellished based on the original elevations and layout. Extensive glazing in the daylight basement and main level was expanded, and Cook Architects added a large outdoor space to take advantage of the fantastic urban greenbelt lot.
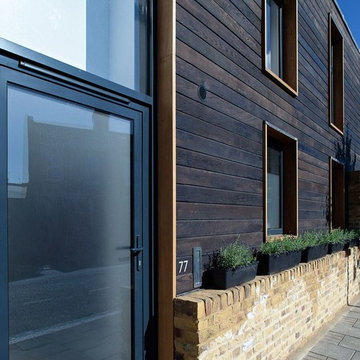
An Architectural contrast of burnt timber cladding, Kurai yakisugi - 暗い焼杉 made by ShouSugiBan in the UK.
Charred timber to enhance the aesthetic of the wood as timber cladding.
Designed by Chris Dyson Architects
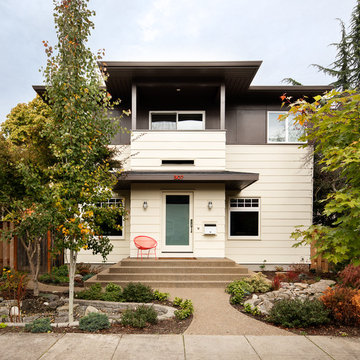
This home represents a radical remodel of an existing 800-square-foot cottage. With a growing family, the owners opted for a second story addition that also includes a garage. The new home preserves the first floor structure (including the windows) but included a renovation fo all spaces except for a bathroom. The new home has a master suite, 2 kids rooms with a Jack-and-Jill bathroom, a renovated kitchen and a mud room.
Photo: Laurie Black
Affordable Black House Exterior Ideas and Designs
9
