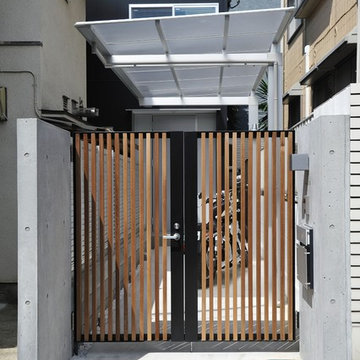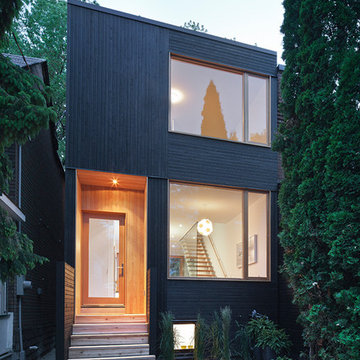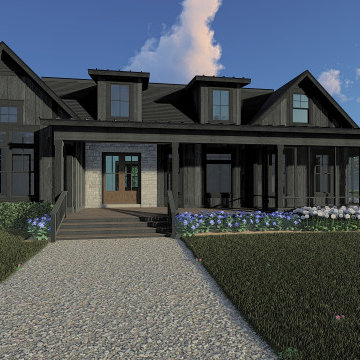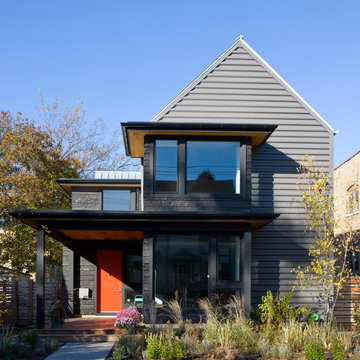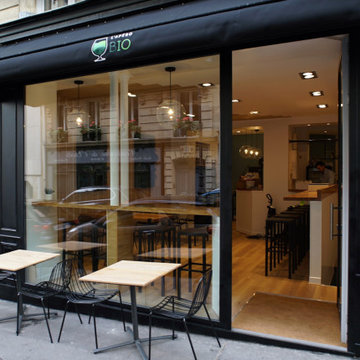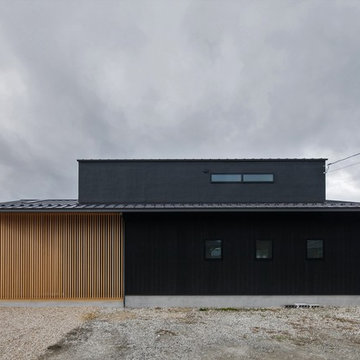Affordable Black House Exterior Ideas and Designs
Refine by:
Budget
Sort by:Popular Today
101 - 120 of 1,582 photos
Item 1 of 3
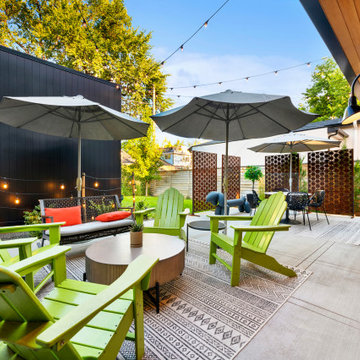
Back patio with lounge area and dining area with steel privacy screens and cafe lights overhead
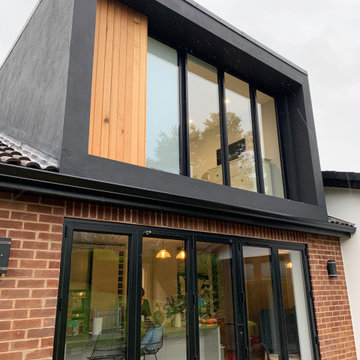
The dormer was framed with a projecting render surround, painted black to compliment the glazing whilst care was taken to line the vertical elements of the bi-folding doors at ground floor through with the glazing to the first floor bedroom.
The "blank" panel to the left hand side of the dormer is clad with cedar boarding to tie in with the cladding used on the ground floor aspect adjacent.
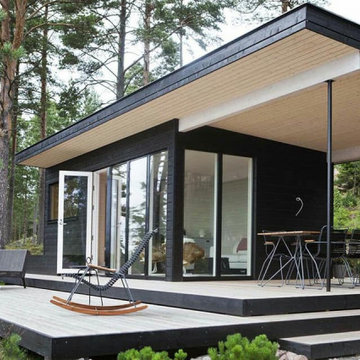
Не большой домик с террасой. Каркасный дом для зимнего использования. Строился для отдыха с кухней сан.узлом и 1 спальней. Материалы доска камерной сушки, отделка планкен с окраской и брашировкой, окна ПВХ, кровля фальцевая, терраса лиственница.

From SinglePoint Design Build: “This project consisted of a full exterior removal and replacement of the siding, windows, doors, and roof. In so, the Architects OXB Studio, re-imagined the look of the home by changing the siding materials, creating privacy for the clients at their front entry, and making the expansive decks more usable. We added some beautiful cedar ceiling cladding on the interior as well as a full home solar with Tesla batteries. The Shou-sugi-ban siding is our favorite detail.
While the modern details were extremely important, waterproofing this home was of upmost importance given its proximity to the San Francisco Bay and the winds in this location. We used top of the line waterproofing professionals, consultants, techniques, and materials throughout this project. This project was also unique because the interior of the home was mostly finished so we had to build scaffolding with shrink wrap plastic around the entire 4 story home prior to pulling off all the exterior finishes.
We are extremely proud of how this project came out!”
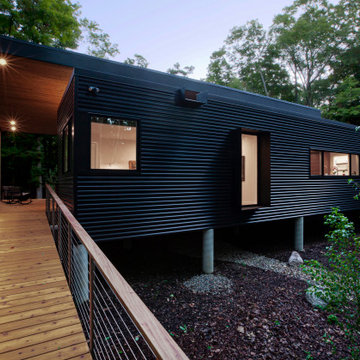
Entry walk elevates to welcome visitors to covered entry porch - welcome to bridge house - entry - Bridge House - Fenneville, Michigan - Lake Michigan, Saugutuck, Michigan, Douglas Michigan - HAUS | Architecture For Modern Lifestyles
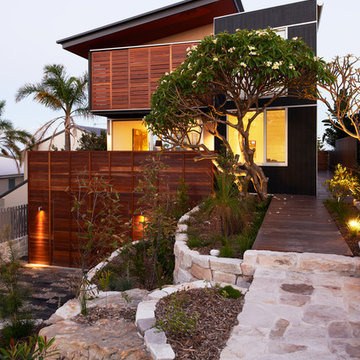
An entry way sidles alongside the house on flagstones and decking, beside a tiered native garden and drystone walls
Photography Roger D'Souza
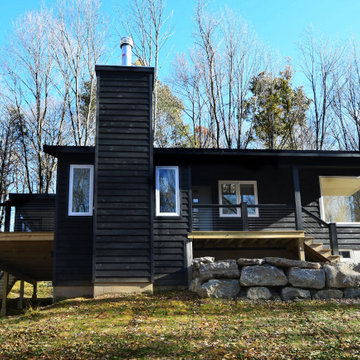
Exterior of this modern country ranch home in the forests of the Catskill mountains. Black clapboard siding and huge picture windows.

Spacious deck for taking in the clean air! Feel like you are in the middle of the wilderness while just outside your front door! Fir and larch decking feels like it was grown from the trees that create your canopy.

Deck view of major renovation project at Lake Lemon in Unionville, IN - HAUS | Architecture For Modern Lifestyles - Christopher Short - Derek Mills - WERK | Building Modern

East Exterior Elevation - Welcome to Bridge House - Fennville, Michigan - Lake Michigan, Saugutuck, Michigan, Douglas Michigan - HAUS | Architecture For Modern Lifestyles

Complete transformation of the original external facade treatment from bland and bog standard to contemporary black textrured facade.

Qualitativ hochwertiger Wohnraum auf sehr kompakter Fläche. Die Häuser werden in einer Fabrik gefertigt, zusammengebaut und eingerichtet und anschließend bezugsfertig ausgeliefert. Egal ob als Wochenendhaus im Grünen, als Anbau oder vollwertiges Eigenheim.
Foto: Dmitriy Yagovkin.
Affordable Black House Exterior Ideas and Designs
6

