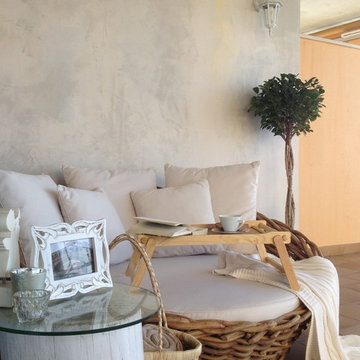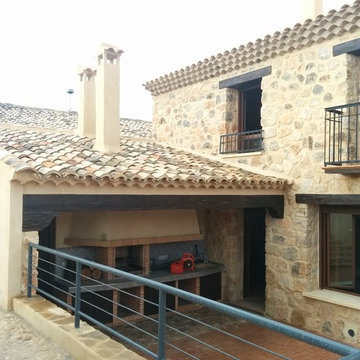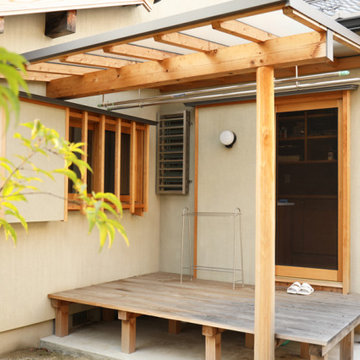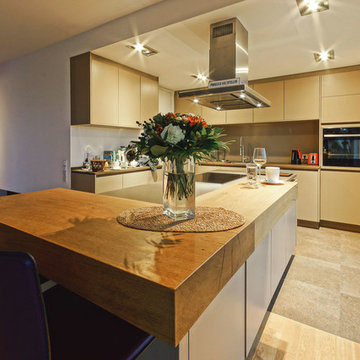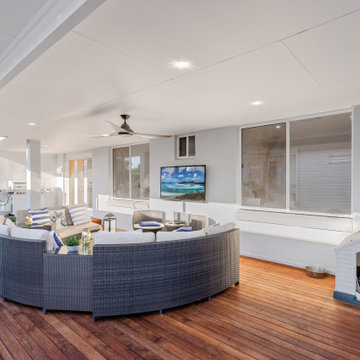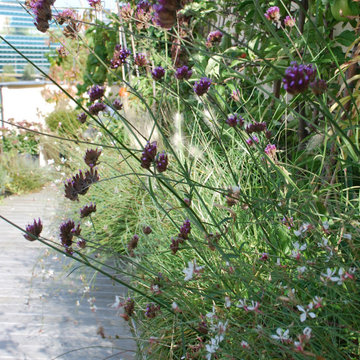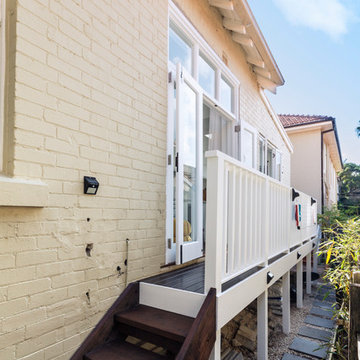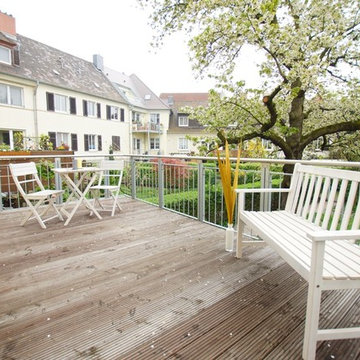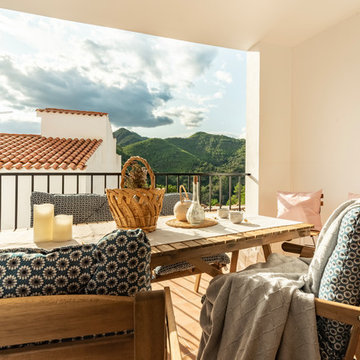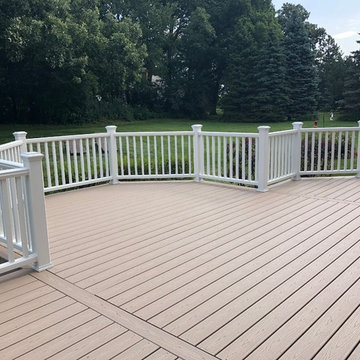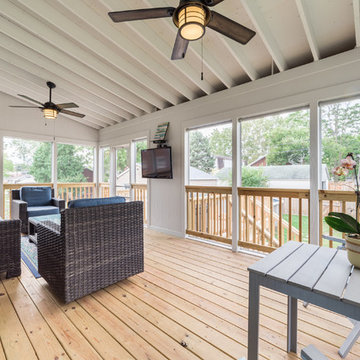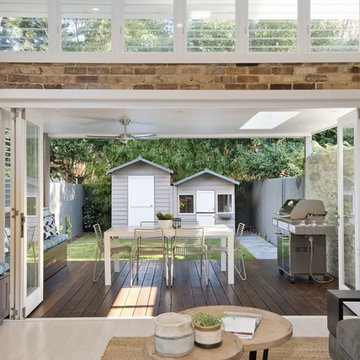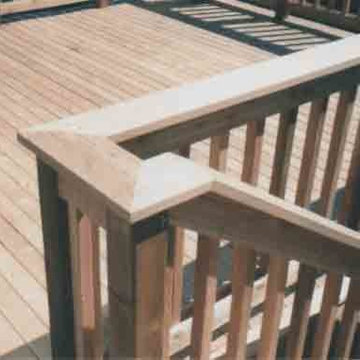Affordable Beige Terrace Ideas and Designs
Refine by:
Budget
Sort by:Popular Today
101 - 120 of 225 photos
Item 1 of 3
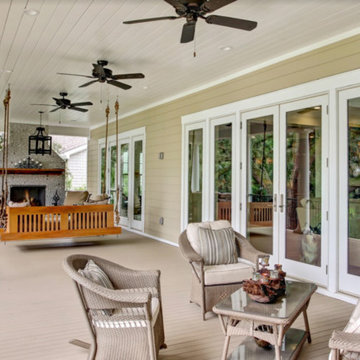
The back porch of this river view home features a hanging swing as well as a tabby fireplace, making it a great place for entertaining!
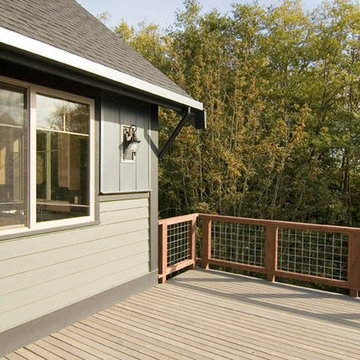
The Alderson Residence was designed to capture incredible views of Birch Bay and Olympic Mountains. As a result all living space was located on the second floor and sleeping and service space was located on the main level. The building had to fit a narrow and steep building site located within a critical area along California Creek.
The timber framed porch transitions to an interior timber framed open staircase with an open boardwalk that connects the main and upper level. The purpose of creating a boardwalk within the home was to enhance the feeling that you are at the beach. The site specific design and use of interior and exterior finishes seek to pull colors and materials that reflect the character of the Northwest.
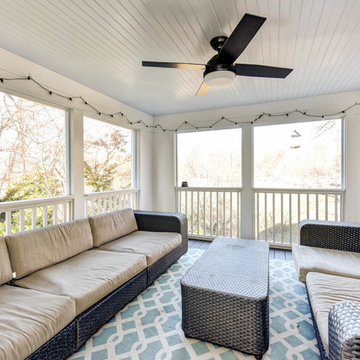
This traditional family home has been completely updated with modern exterior siding, new floors, and high-end finishes.
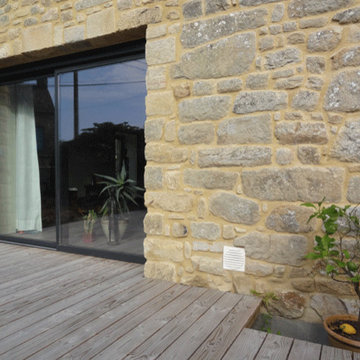
La Longère est un héritage de famille. Elle proposait alors de nombreux petits espaces sombres et non fonctionnels. Aujourd’hui rénovée, les volumes sont généreux mariant l’ancien et le contemporain avec adresse. La lumière généreuse illumine tous les espaces de la longère qui profite de 2 jardins extérieurs distincts.
Et bientôt les photos de l’intérieur décoré !
Le + Architecture
Une rénovation très contemporaine mariant avec subtilité les pierres et le béton.
Le + Développement Durable
Une isolation renforcée pour profiter pleinement de ce magnifique bâtiment.
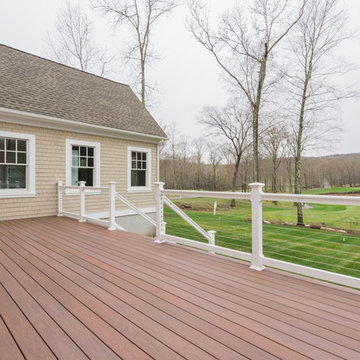
A classically designed house located near the Connecticut Shoreline at the acclaimed Fox Hopyard Golf Club. This home features a shingle and stone exterior with crisp white trim and plentiful widows. Also featured are carriage style garage doors with barn style lights above each, and a beautiful stained fir front door. The interior features a sleek gray and white color palate with dark wood floors and crisp white trim and casework. The marble and granite kitchen with shaker style white cabinets are a chefs delight. The master bath is completely done out of white marble with gray cabinets., and to top it all off this house is ultra energy efficient with a high end insulation package and geothermal heating.
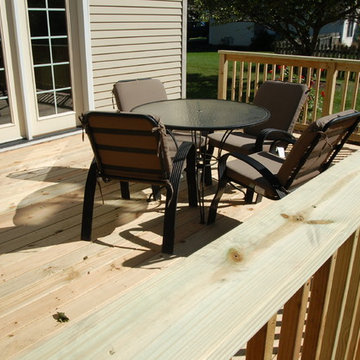
Replaced all wood of old deck and increase square footage. Job included all decking and railings.
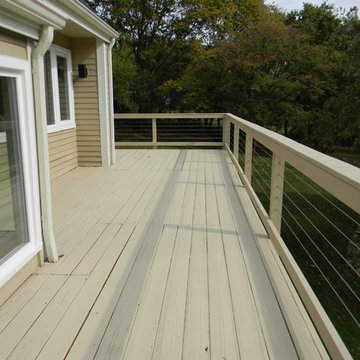
This is a railing replacement that we had done on a 35 + year old home. The original railing was a bit rotten, so we removed & reframed approx. 90 lineal feet of railing. We then strung just over 450 lineal ft, of stainless steel braided cable with eye hooks and turnbuckles to keep the tension in the cables. The angle braces in the corners are 1/8 inch aluminum that add a bit of strength and a little detail. All the lumber that was used is rated for outdoor use.
Affordable Beige Terrace Ideas and Designs
6
