Lofts: 10 Inspiring Loft Bathrooms That Utilise Space Brilliantly
Thinking of turning your loft into a bathroom? Be inspired by one of these space-smart, stylish designs
One of the advantages of converting your loft is that, however you plan to use the space – bedroom, family room, study – it’s a great opportunity to slot in an additional bathroom. But lofts are often awkward spaces, with sloping ceilings and unusual nooks, so how can you best make use of the available area and maximise the light? Take a look at these 10 very different bathrooms, which are all cleverly slotted under the eaves.
Reach for the sky
If your budget can stretch to it, consider a skylight that extends end to end and down both sides of the roof for a wonderful open feel. The window above this shower negates the potentially cramped effect of the sloping ceiling, and would give a feel of showering outdoors day or night.
If your budget can stretch to it, consider a skylight that extends end to end and down both sides of the roof for a wonderful open feel. The window above this shower negates the potentially cramped effect of the sloping ceiling, and would give a feel of showering outdoors day or night.
Fit the biggest windows possible
Imagine this room with its low ceiling without those three roof windows – it would feel very cramped. As it is, the glorious light and almost full-ceiling view of the sky gives it a bright, yet secluded feel – perfect for relaxing soaks.
Imagine this room with its low ceiling without those three roof windows – it would feel very cramped. As it is, the glorious light and almost full-ceiling view of the sky gives it a bright, yet secluded feel – perfect for relaxing soaks.
Exploit natural lighting
One of the best things about loft spaces is how much lighter they tend to be in comparison to lower storeys, thanks to the skylights. Positioning a vanity unit directly beneath a roof window provides unbeatable natural light for everything from shaving to applying make-up (if you can be that honest with yourself!). Light-diffusing wall lights will enhance the effect.
One of the best things about loft spaces is how much lighter they tend to be in comparison to lower storeys, thanks to the skylights. Positioning a vanity unit directly beneath a roof window provides unbeatable natural light for everything from shaving to applying make-up (if you can be that honest with yourself!). Light-diffusing wall lights will enhance the effect.
Add in a window seat
The lowest point under the eaves can be a great spot for a bench seat. The owners of this bathroom have made use of the chunky stone wall beneath the window by topping it with wood, turning it into both a bench and a space for accessories. In a house with thinner walls, a hollow bench seat with a lift-up lid could be built in to boost storage space.
The lowest point under the eaves can be a great spot for a bench seat. The owners of this bathroom have made use of the chunky stone wall beneath the window by topping it with wood, turning it into both a bench and a space for accessories. In a house with thinner walls, a hollow bench seat with a lift-up lid could be built in to boost storage space.
Turn it into a sanctuary
If you have room in your loft bathroom for a comfy chair or two, why not turn the space into a relaxing haven? By its very nature, a loft is removed from the rest of the house, and roof windows let you gaze at the sky with no thought for the hubbub at street level.
If you have room in your loft bathroom for a comfy chair or two, why not turn the space into a relaxing haven? By its very nature, a loft is removed from the rest of the house, and roof windows let you gaze at the sky with no thought for the hubbub at street level.
Carve out a shower room
If you’re converting a small loft into a bedroom, the eaves can be the perfect space in which to slot an en-suite shower room. Here, a ledge topped with marble offers just enough space for soap and shampoo bottles and a large skylight keeps the tiny room feeling airy.
If you’re converting a small loft into a bedroom, the eaves can be the perfect space in which to slot an en-suite shower room. Here, a ledge topped with marble offers just enough space for soap and shampoo bottles and a large skylight keeps the tiny room feeling airy.
Work with sloping ceilings
Sloping ceilings can make designing a bathroom awkward, but if you work with them, they can be the highlight of your space. Here, placing the basin in front of the window and between two sloping walls is not only sweet-looking, it means the windowsill can be used as a handy shelf and the owners aren’t hindered by the lower ceiling height.
Discover how to make the most of sloping ceilings and walls
Sloping ceilings can make designing a bathroom awkward, but if you work with them, they can be the highlight of your space. Here, placing the basin in front of the window and between two sloping walls is not only sweet-looking, it means the windowsill can be used as a handy shelf and the owners aren’t hindered by the lower ceiling height.
Discover how to make the most of sloping ceilings and walls
Showcase the bones of the space
Celebrate the fact you’re in the roof of your property by highlighting the raw materials. The owners of this bathroom have made a feature of the brickwork and wooden beams to show off rather than hide the slopes and angles. The freestanding copper bath is the perfect accompaniment to the brick and wood.
Celebrate the fact you’re in the roof of your property by highlighting the raw materials. The owners of this bathroom have made a feature of the brickwork and wooden beams to show off rather than hide the slopes and angles. The freestanding copper bath is the perfect accompaniment to the brick and wood.
Arrange cleverly
Think about how you want to use your space and where fittings will be most practical. This bathroom could have been arranged a number of different ways; the bath could have been placed along the lowest wall, for example, but its current position means a bather can lie back and enjoy the view of the sky.
TELL US…
Have you converted – or are you planning to convert – your loft space into a bathroom? Share your tips and photos in the Comments below.
Think about how you want to use your space and where fittings will be most practical. This bathroom could have been arranged a number of different ways; the bath could have been placed along the lowest wall, for example, but its current position means a bather can lie back and enjoy the view of the sky.
TELL US…
Have you converted – or are you planning to convert – your loft space into a bathroom? Share your tips and photos in the Comments below.






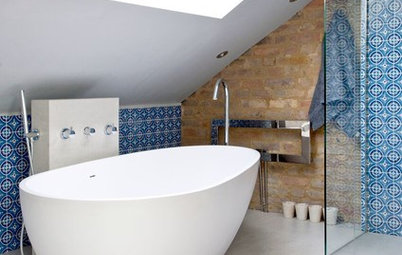
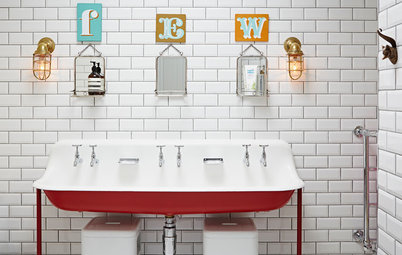
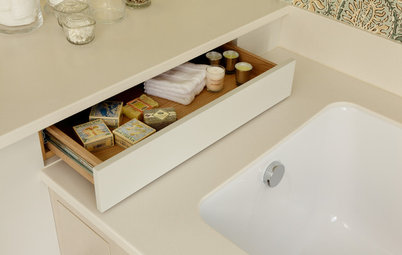
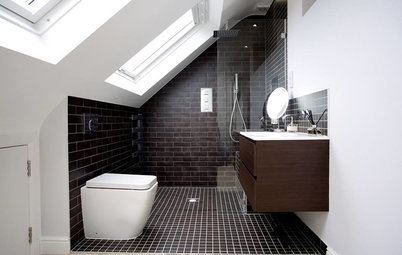
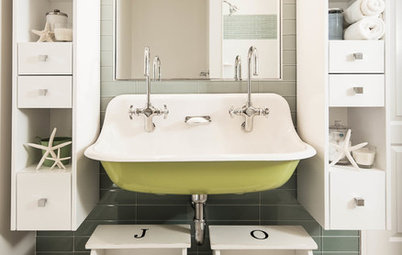
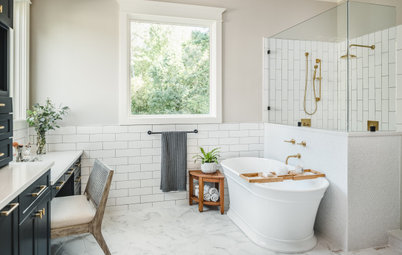
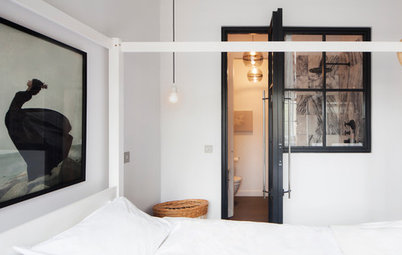

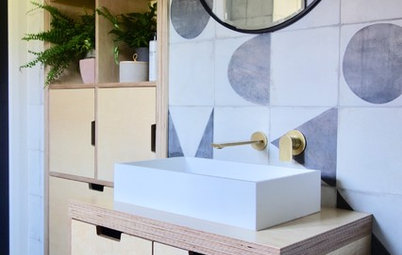
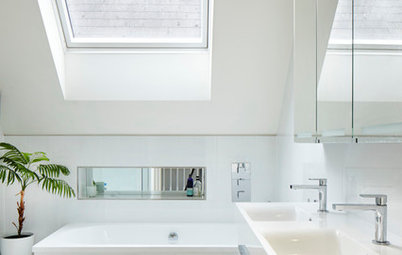
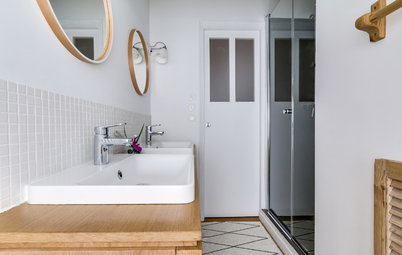
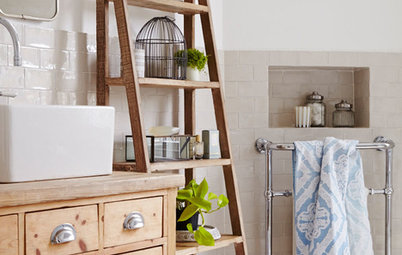
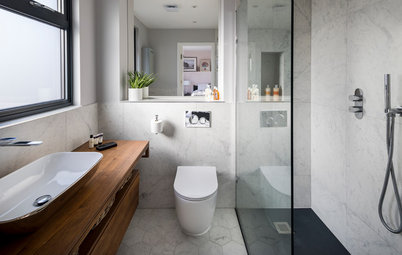
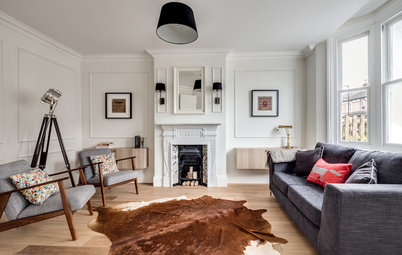
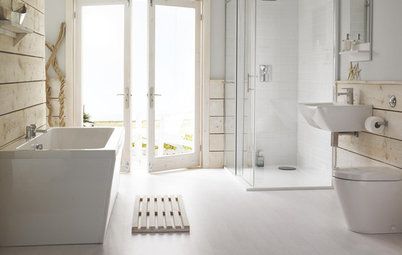

The owners of this bathroom have made an asset of the pitched roof and little window to frame a smart, freestanding tub, which immediately draws the eye and says ‘long, relaxing soak’. Split flooring – with tiles beneath the bath and wood beyond – further defines the bathing space for an understated but glamorous look.