Renovating
How Easy Would It Be to Change My Bathroom Layout?
Looking to rejig your washroom? Consider this expert advice before you start rearranging any plumbing
Whether you’re keen to expand your shower space, relocate your bath, or maybe do away with a tub altogether, sometimes an existing bathroom layout just doesn’t quite work. Perhaps your current arrangement dates back decades, or maybe you have your eye on a walk-in shower.
In this article, which is part of our Bathroom Planning guide, three experts explain the limitations and things to consider when changing your bathroom layout. The good news is, in most cases, it’s perfectly possible.
Professional advice from: Cat Hoad of Absolute Project Management; Steve Root of Roots Kitchens Bathrooms Bedrooms; Angus Eitel of fiftypointeight Architecture + Interiors
Starting your bathroom project? Read How to Plan for a Bathroom Renovation
In this article, which is part of our Bathroom Planning guide, three experts explain the limitations and things to consider when changing your bathroom layout. The good news is, in most cases, it’s perfectly possible.
Professional advice from: Cat Hoad of Absolute Project Management; Steve Root of Roots Kitchens Bathrooms Bedrooms; Angus Eitel of fiftypointeight Architecture + Interiors
Starting your bathroom project? Read How to Plan for a Bathroom Renovation
What are the hardest elements to alter in a new bathroom layout?
“Toilets are the hardest things to move, since the waste pipe needs to be thicker and have the correct fall to the soil stack [also known as the soil vent pipe, which drains sewage from a building],” Cat Hoad says. “This can limit where your toilet can go.”
Angus agrees that the key consideration is your soil vent pipe. “This is often located externally on houses, but it can be located internally, and moving its position can be tricky,” he says.
“In houses, you may be able to adjust the soil pipe location, but this can add to the cost and be difficult to 100% confirm before you fully strip things out,” Cat says. “One way around this is to install a macerator toilet [which liquifies waste, then pumps it out via normal pipework], but we only suggest doing this as a last resort.”
“Toilets are the hardest things to move, since the waste pipe needs to be thicker and have the correct fall to the soil stack [also known as the soil vent pipe, which drains sewage from a building],” Cat Hoad says. “This can limit where your toilet can go.”
Angus agrees that the key consideration is your soil vent pipe. “This is often located externally on houses, but it can be located internally, and moving its position can be tricky,” he says.
“In houses, you may be able to adjust the soil pipe location, but this can add to the cost and be difficult to 100% confirm before you fully strip things out,” Cat says. “One way around this is to install a macerator toilet [which liquifies waste, then pumps it out via normal pipework], but we only suggest doing this as a last resort.”
Will walls or the floor have to be dug into for a layout change?
Not necessarily, Steve says.
“Aesthetically, we often aim to hide pipework completely, so going through the floor is an option when budget and the existing structure allow.
“However, channelling into the wall is not possible for a soil pipe, which is 100mm diameter, the typical thickness of a brick,” he continues. “Here, boxing in pipework is often the simplest and cheapest option.”
“Supply pipes [eg from showers or basins] tend to be much thinner and can be hidden in most walls or new studwork,” Cat adds.
Read reviews and see past projects for bathroom designers in your area.
Not necessarily, Steve says.
“Aesthetically, we often aim to hide pipework completely, so going through the floor is an option when budget and the existing structure allow.
“However, channelling into the wall is not possible for a soil pipe, which is 100mm diameter, the typical thickness of a brick,” he continues. “Here, boxing in pipework is often the simplest and cheapest option.”
“Supply pipes [eg from showers or basins] tend to be much thinner and can be hidden in most walls or new studwork,” Cat adds.
Read reviews and see past projects for bathroom designers in your area.
Can you just ‘swap’ key items, such as a bath with a basin?
Cat explains that baths and showers are simpler to switch around, but again you should consider the distance to the soil pipe.
“Showers and sometimes baths can be tricky, because the drainage outlet is quite low, close to the floor, and all drainage needs a gradient or fall towards the soil vent pipe,” Angus says. “This means the distance from the bath or shower to the soil vent pipe is critical.”
“You may need to add a step up to the shower base or tray depending on the distance and height of the soil stack,” Cat says.
Your preferred type of shower is also a key consideration, Angus adds. “Will it be gravity-fed, mains-fed or boosted using a pump?” he says. “The position and type of your shower mixer valve is also important if the bathroom is being rearranged. Does the mixer valve need to be buried in the wall or will it be surface-mounted?”
More: How to Choose a Shower Tray
Cat explains that baths and showers are simpler to switch around, but again you should consider the distance to the soil pipe.
“Showers and sometimes baths can be tricky, because the drainage outlet is quite low, close to the floor, and all drainage needs a gradient or fall towards the soil vent pipe,” Angus says. “This means the distance from the bath or shower to the soil vent pipe is critical.”
“You may need to add a step up to the shower base or tray depending on the distance and height of the soil stack,” Cat says.
Your preferred type of shower is also a key consideration, Angus adds. “Will it be gravity-fed, mains-fed or boosted using a pump?” he says. “The position and type of your shower mixer valve is also important if the bathroom is being rearranged. Does the mixer valve need to be buried in the wall or will it be surface-mounted?”
More: How to Choose a Shower Tray
What should be investigated before committing to any changes?
“You should definitely confirm the soil pipe location, both inside and, if possible, which way it routes out,” Cat says. “The same goes for ventilation – any new bathroom will need a vent to the outside added to adhere to Building Regulations. It’s important to consider this before you go ahead with any works.”
Otherwise, approach your rejigged layout as you would any new bathroom, Steve advises. “Set the design brief, listing the essential items, your needs and the nice-to-haves, such as a level-access shower or twin basins for couples waking for work at the same time.”
“Bathroom wall and floor finishes are worth considering at an early stage,” Angus says. “The backing board behind tiles is also important. We would recommend using a tile backer board – superior to plywood and plasterboard and available as a lightweight foam board with a reinforcing layer or a cement fibre board.”
“You should definitely confirm the soil pipe location, both inside and, if possible, which way it routes out,” Cat says. “The same goes for ventilation – any new bathroom will need a vent to the outside added to adhere to Building Regulations. It’s important to consider this before you go ahead with any works.”
Otherwise, approach your rejigged layout as you would any new bathroom, Steve advises. “Set the design brief, listing the essential items, your needs and the nice-to-haves, such as a level-access shower or twin basins for couples waking for work at the same time.”
“Bathroom wall and floor finishes are worth considering at an early stage,” Angus says. “The backing board behind tiles is also important. We would recommend using a tile backer board – superior to plywood and plasterboard and available as a lightweight foam board with a reinforcing layer or a cement fibre board.”
Will changing the layout affect the budget?
“If you’re replacing the fittings only in the same positions, the cost would certainly be lower,” Cat says. But keeping a similar layout shouldn’t mean you scrimp on basic quality and functionality.
“Most good tradespeople will advise you to replace and upgrade existing connections and pipework, even if you’re keeping the same layout,” Cat says. “This will help you to avoid leaks and, where necessary, provide guarantees for the work.”
Inevitably though, she says, “fully changing and relocating a soil pipe can add to both the cost and timeline of a project”.
More: How Much Does a Bathroom Renovation Cost?
“If you’re replacing the fittings only in the same positions, the cost would certainly be lower,” Cat says. But keeping a similar layout shouldn’t mean you scrimp on basic quality and functionality.
“Most good tradespeople will advise you to replace and upgrade existing connections and pipework, even if you’re keeping the same layout,” Cat says. “This will help you to avoid leaks and, where necessary, provide guarantees for the work.”
Inevitably though, she says, “fully changing and relocating a soil pipe can add to both the cost and timeline of a project”.
More: How Much Does a Bathroom Renovation Cost?
Does the age or style of a property make a difference?
Quite possibly. “In old houses with suspended timber floors, changing the plumbing tends to be fairly straightforward,” Cat says. “If, however, you have concrete slab flooring [common in new builds], uncovering the pipework is much more time-consuming, disruptive and expensive, as you’ll need to excavate it from the top layer of screed.”
Period properties may also be most in need of a layout update. “Often, we see bathrooms where elements have been in place for many years, with piecemeal additions or things that were needed at a certain time,” Steve says. “There might be badly placed cabinets or hard-to-clean spaces.”
Fortunately, even when properties are old or outdated, there’s usually a solution, Steve adds, though it may be a compromise. “For example, we worked on a very old house and could only fit one water pipe into the room, which meant no hot water from the home’s existing water system,” he says. “A cold supply and electric shower was the only option.”
Quite possibly. “In old houses with suspended timber floors, changing the plumbing tends to be fairly straightforward,” Cat says. “If, however, you have concrete slab flooring [common in new builds], uncovering the pipework is much more time-consuming, disruptive and expensive, as you’ll need to excavate it from the top layer of screed.”
Period properties may also be most in need of a layout update. “Often, we see bathrooms where elements have been in place for many years, with piecemeal additions or things that were needed at a certain time,” Steve says. “There might be badly placed cabinets or hard-to-clean spaces.”
Fortunately, even when properties are old or outdated, there’s usually a solution, Steve adds, though it may be a compromise. “For example, we worked on a very old house and could only fit one water pipe into the room, which meant no hot water from the home’s existing water system,” he says. “A cold supply and electric shower was the only option.”
What about allowing clearance for doors, basins and so on in a new layout?
“At every point in your plan, you should have 700mm minimum circulation space – ideally more,” Cat says. “You need a minimum of 600mm in front of a toilet and a minimum of 700mm in front of basins. Also consider ceiling height and make sure your showering space has at least 1.9m underneath it.
“Don’t forget adequate access in and out of a shower, and consider whether you can easily reach your towel without dripping water all over the bathroom,” she adds. “Our top tip is to mark out the space and improvise using the room to see if it feels spacious enough.”
“At every point in your plan, you should have 700mm minimum circulation space – ideally more,” Cat says. “You need a minimum of 600mm in front of a toilet and a minimum of 700mm in front of basins. Also consider ceiling height and make sure your showering space has at least 1.9m underneath it.
“Don’t forget adequate access in and out of a shower, and consider whether you can easily reach your towel without dripping water all over the bathroom,” she adds. “Our top tip is to mark out the space and improvise using the room to see if it feels spacious enough.”
Does it matter if the bathroom is upstairs or downstairs?
“Changing your layout is easier if the bathroom is at an upper floor level where the floor structure is timber, as you can use the space between the joists for pipework,” Angus says.
However, don’t worry if you live in a flat on the ground floor, or have a downstairs bathroom. “As an analogy, it’s like travelling from home to a nearby city – it doesn’t matter if you travel by car or train or cycle, you’ll still get to your destination,” Steve says. “Similarly, it doesn’t matter if your bathroom is in a flat or house, or when it was built – there are many routes to improving it.”
Tell us…
Have you changed your bathroom layout, and how easy (or difficult) was it? Share your thoughts and photos in the Comments.
“Changing your layout is easier if the bathroom is at an upper floor level where the floor structure is timber, as you can use the space between the joists for pipework,” Angus says.
However, don’t worry if you live in a flat on the ground floor, or have a downstairs bathroom. “As an analogy, it’s like travelling from home to a nearby city – it doesn’t matter if you travel by car or train or cycle, you’ll still get to your destination,” Steve says. “Similarly, it doesn’t matter if your bathroom is in a flat or house, or when it was built – there are many routes to improving it.”
Tell us…
Have you changed your bathroom layout, and how easy (or difficult) was it? Share your thoughts and photos in the Comments.







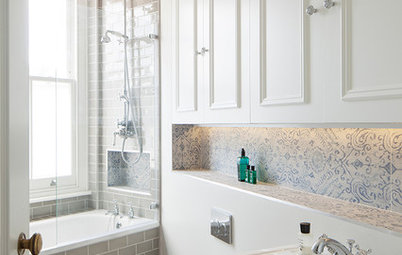
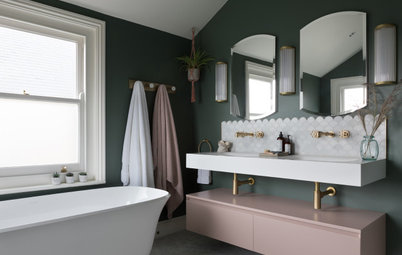
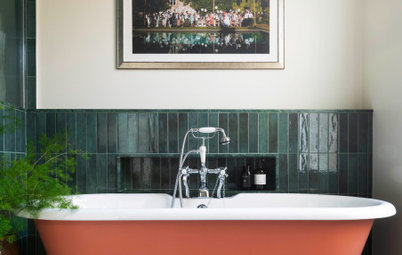
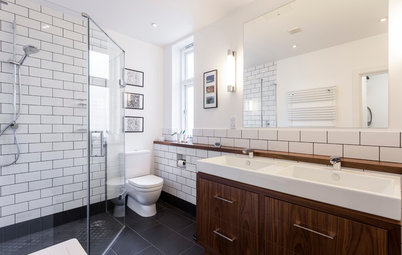
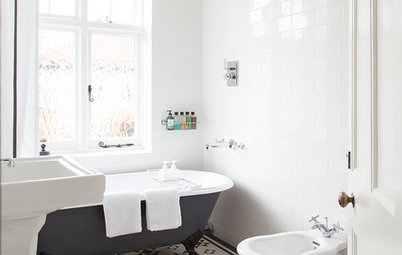
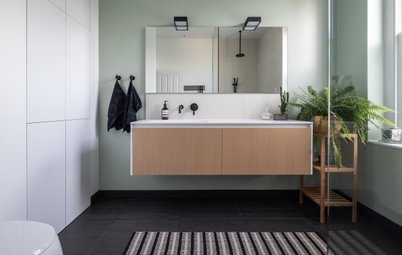
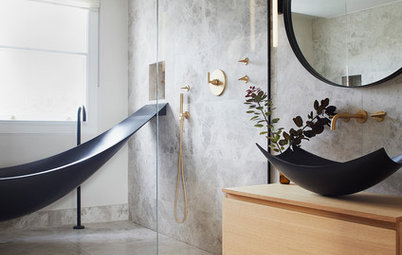
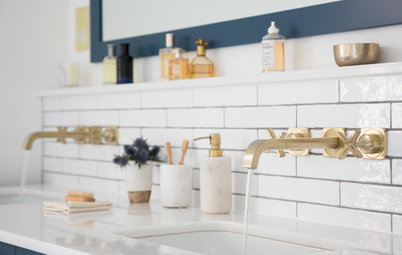

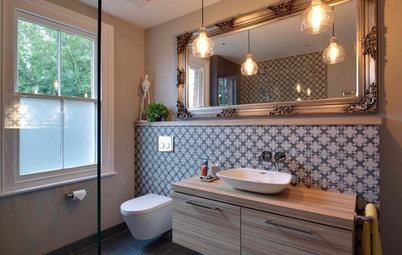
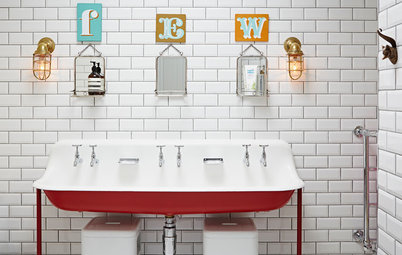
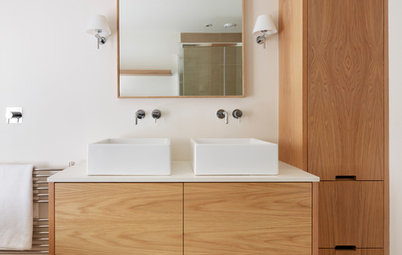
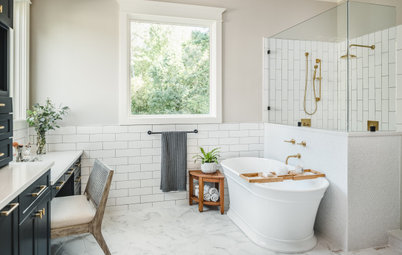
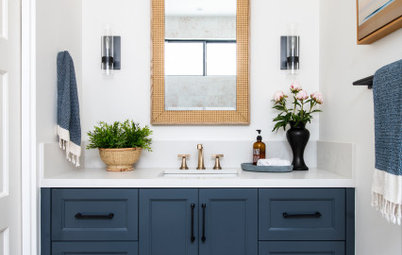
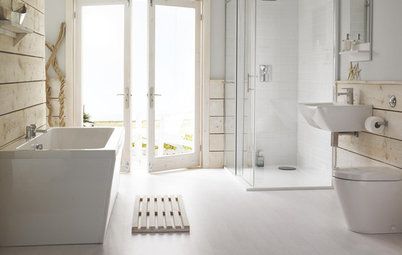

It might feel daunting to those of us who aren’t plumbers, but, in most instances, it’s quite possible to move pipework and fittings around, so don’t assume the positions of your bath, toilet and basin are set in stone. “For us, moving plumbing around is an everyday job,” Steve Root says.
“Changing a bathroom is easy if the layout isn’t changing, but even when it is, it’s relatively straightforward in most circumstances,” Angus Eitel agrees.
More: Key Dimensions to Know for the Perfect Bathroom Layout