Renovating
How to Build a Garden Room
Keen to create an extra living zone without having to move or extend? Read on for expert advice
So you’d love to create an extra living space in your garden – perhaps a playroom, home office, studio or chill-out area? What you go for will depend on your budget and space restrictions, but there are plenty of options available. Here’s what you need to know before you build one.
Professional advice from: Martin Lawson of The Swift Organisation; John Langley of JML Garden Rooms; Rachel Wichall of eDEN Garden Rooms
Beginning your garden project? Read How to Start a Garden Redesign
Professional advice from: Martin Lawson of The Swift Organisation; John Langley of JML Garden Rooms; Rachel Wichall of eDEN Garden Rooms
Beginning your garden project? Read How to Start a Garden Redesign
Don’t discount small or awkward
Think your garden’s too teeny? You could be wrong. You don’t necessarily need tons of space for a functional garden room, Martin says.
“We’ve squeezed quite significant buildings into some very restricted spots – not always simply, but always effectively,” he says. “Buildings can often go very close to garden boundaries, meaning that even a confined space of, say, 3 x 3m could accommodate a very appealing and practical new room – perhaps an office, gym or kids’ room.”
Garden an awkward shape? That could be OK, too. “Generally, our rooms are rectangular,” Rachel Wichall says, “but we have been commissioned to do more unusual-shaped garden rooms that fit into a corner or awkward space.”
Think your garden’s too teeny? You could be wrong. You don’t necessarily need tons of space for a functional garden room, Martin says.
“We’ve squeezed quite significant buildings into some very restricted spots – not always simply, but always effectively,” he says. “Buildings can often go very close to garden boundaries, meaning that even a confined space of, say, 3 x 3m could accommodate a very appealing and practical new room – perhaps an office, gym or kids’ room.”
Garden an awkward shape? That could be OK, too. “Generally, our rooms are rectangular,” Rachel Wichall says, “but we have been commissioned to do more unusual-shaped garden rooms that fit into a corner or awkward space.”
Set your budget early on
The variety of garden buildings on offer ranges from posh sheds, typically found in garden centres that can start at £2,000 to £3,000 to permanent, high-end, bespoke garden rooms and annexes,” Martin says. “With Swift, your new building will start at around £32,000 and can reach more than £100,000, depending on the size and specification. Before you start comparing designs and suppliers, take some time to decide what you want”
The variety of garden buildings on offer ranges from posh sheds, typically found in garden centres that can start at £2,000 to £3,000 to permanent, high-end, bespoke garden rooms and annexes,” Martin says. “With Swift, your new building will start at around £32,000 and can reach more than £100,000, depending on the size and specification. Before you start comparing designs and suppliers, take some time to decide what you want”
Know your Planning Permissions…
Don’t leave this to chance. “You should make sure you know where you stand in relation to Planning Permission,” Martin says. “The majority of projects are possible without a full planning application, but there are many exceptions, and when you’re making a significant investment, you owe it to yourself not to risk a knock on the door from a planning enforcement officer.
“Either find an experienced supplier who really knows their stuff, approach the local planning department directly, or seek the help of a planning consultant,” he advises. “Lots of people think they’re immune, only to be tripped up when they come to sell their home and the buyer’s solicitor requires proof of conformity.”
Assuming your home benefits from Permitted Development Rights, Martin says the building should be no more than 2.5m above the original ground level and cover no more than 50% of the garden. It should be positioned behind the front elevation of the house, and it mustn’t be used for overnight accommodation or permanent living.
“There’s excellent advice on the government Planning Portal,” Martin adds.
Don’t leave this to chance. “You should make sure you know where you stand in relation to Planning Permission,” Martin says. “The majority of projects are possible without a full planning application, but there are many exceptions, and when you’re making a significant investment, you owe it to yourself not to risk a knock on the door from a planning enforcement officer.
“Either find an experienced supplier who really knows their stuff, approach the local planning department directly, or seek the help of a planning consultant,” he advises. “Lots of people think they’re immune, only to be tripped up when they come to sell their home and the buyer’s solicitor requires proof of conformity.”
Assuming your home benefits from Permitted Development Rights, Martin says the building should be no more than 2.5m above the original ground level and cover no more than 50% of the garden. It should be positioned behind the front elevation of the house, and it mustn’t be used for overnight accommodation or permanent living.
“There’s excellent advice on the government Planning Portal,” Martin adds.
…and your Building Regulations
“Just as with Planning Permission, this is complicated, so find the right advice,” Martin says. “All electrical work must be certified – no exceptions. A building with less than 15 sq m internal area will usually be free of any other requirements, but any larger and the proximity to boundaries becomes important in relation to fire-spread measures.
“Buildings bigger than 30 sq m always need Building Control approval, and any room that is to be lived in or used by the general public must also be registered,” he says.
“Just as with Planning Permission, this is complicated, so find the right advice,” Martin says. “All electrical work must be certified – no exceptions. A building with less than 15 sq m internal area will usually be free of any other requirements, but any larger and the proximity to boundaries becomes important in relation to fire-spread measures.
“Buildings bigger than 30 sq m always need Building Control approval, and any room that is to be lived in or used by the general public must also be registered,” he says.
Decide its purpose
“Many people are looking for an extra family zone – either for children and teenagers to have some space of their own to enjoy with friends, or to allow them to accommodate overnight guests from time to time,” Rachel says.
“The most common thing we’re asked to create is a multifunctional space,” she continues. “It may be an office by day, but a family room in the evening, and an entertaining space at the weekend. Adding bathroom facilities, such as a wetroom, can help to future-proof a garden room, as it opens it up to more uses at a later date.”
“Many people are looking for an extra family zone – either for children and teenagers to have some space of their own to enjoy with friends, or to allow them to accommodate overnight guests from time to time,” Rachel says.
“The most common thing we’re asked to create is a multifunctional space,” she continues. “It may be an office by day, but a family room in the evening, and an entertaining space at the weekend. Adding bathroom facilities, such as a wetroom, can help to future-proof a garden room, as it opens it up to more uses at a later date.”
Call in the experts
“For people looking to build their own garden room, if you’re experienced in construction, there are suppliers who will provide you with a ‘flat-pack’ approach for you to install yourself,” Rachel says.
“The main consideration, though, is the quality of the materials and the workmanship in installing the garden room, which is unlikely to be of the same standard as using a professional garden room company,” she says.
“If someone wants a high-quality garden space with residential-standard insulation, decoration and finish (which stands the test of time and has a guarantee), then using a garden room expert is the best way to achieve this,” she adds.
Whether you choose off-the-shelf or bespoke will be one of your biggest decisions, Martin says. “Truly bespoke rooms will usually be offered as part of a consultative design process, from companies who manufacture to order. If you’re looking for a permanent, high-quality garden room, find a company tuned in to creating rooms that perfectly match your wishes. You’re more likely to get a building that gives greater satisfaction and therefore better value.”
Find a garden room professional on Houzz.
“For people looking to build their own garden room, if you’re experienced in construction, there are suppliers who will provide you with a ‘flat-pack’ approach for you to install yourself,” Rachel says.
“The main consideration, though, is the quality of the materials and the workmanship in installing the garden room, which is unlikely to be of the same standard as using a professional garden room company,” she says.
“If someone wants a high-quality garden space with residential-standard insulation, decoration and finish (which stands the test of time and has a guarantee), then using a garden room expert is the best way to achieve this,” she adds.
Whether you choose off-the-shelf or bespoke will be one of your biggest decisions, Martin says. “Truly bespoke rooms will usually be offered as part of a consultative design process, from companies who manufacture to order. If you’re looking for a permanent, high-quality garden room, find a company tuned in to creating rooms that perfectly match your wishes. You’re more likely to get a building that gives greater satisfaction and therefore better value.”
Find a garden room professional on Houzz.
Discuss the structure
Some garden room companies will use structural insulated panels (SIPs) to create the main structural elements of a garden room. While these aren’t essential, if you’re considering a higher-end build, they’d be worth their weight in gold, John says.
“SIPs allow your garden room to be so thermally efficient that throughout the summer, the heating will rarely have to be turned on, and only periodically even in the winter,” he says.
Some garden room companies will use structural insulated panels (SIPs) to create the main structural elements of a garden room. While these aren’t essential, if you’re considering a higher-end build, they’d be worth their weight in gold, John says.
“SIPs allow your garden room to be so thermally efficient that throughout the summer, the heating will rarely have to be turned on, and only periodically even in the winter,” he says.
Think about foundations
Approach building your garden room as you would any other part of your house. “Even a modest building will exert significant downward forces, so a garden room should not simply sit on the ground,” Martin says. “Any larger buildings should have robust and permanent footings.” These can take a variety of forms:
“We use screw pile foundations wherever possible,” Rachel says, “as they’re highly beneficial from an environmental point of view – far less invasive to the garden ecosystem and less disruptive for the installation process (no digging or heavy machinery required).
“We can lay a concrete slab if absolutely necessary (due to issues with the land), or can work from existing concrete bases if they are good-enough quality,” she adds.
Approach building your garden room as you would any other part of your house. “Even a modest building will exert significant downward forces, so a garden room should not simply sit on the ground,” Martin says. “Any larger buildings should have robust and permanent footings.” These can take a variety of forms:
- Concrete rafts or slabs.
- Mini piles, which must be dug to at least 600mm to reach firm ground.
- Concrete pillars, which are prefabricated, adjustable units set onto excavated pads.
- Screw piles, which are popular for lightweight structures and usually installed by a third party.
- Helical screw piles or anchors, which are capable of supporting massive loads when installed to a depth that reaches suitable ground – sometimes up to 4m.
“We use screw pile foundations wherever possible,” Rachel says, “as they’re highly beneficial from an environmental point of view – far less invasive to the garden ecosystem and less disruptive for the installation process (no digging or heavy machinery required).
“We can lay a concrete slab if absolutely necessary (due to issues with the land), or can work from existing concrete bases if they are good-enough quality,” she adds.
Choose a quality roof material
Forget leaky shed roofs that let in the rain – there are many good roofing materials that prevent this nowadays. John recommends “a high-performance rubber membrane designed for roofs.
“You can also choose a different finish for your flat roof, such as sedum,” he adds. Known as a green or living roof, a substrate is added above a roof’s waterproof membrane, and sedum [a type of succulent] are planted on top for a natural, eco look.
More: How to Make Your Garden Building Eco-friendly
Forget leaky shed roofs that let in the rain – there are many good roofing materials that prevent this nowadays. John recommends “a high-performance rubber membrane designed for roofs.
“You can also choose a different finish for your flat roof, such as sedum,” he adds. Known as a green or living roof, a substrate is added above a roof’s waterproof membrane, and sedum [a type of succulent] are planted on top for a natural, eco look.
More: How to Make Your Garden Building Eco-friendly
Love your exterior
Our experts recommend using a natural material on the outside of your building, as it will be more sympathetic to your garden.
“We use cedar and larch for our garden rooms, as they don’t need chemical treatment, allowing them to be maintenance-free,” John says. “They’re a popular choice, as cedar retains its size, is durable and naturally resistant to fungal and insect damage, and has a long life span.
Rachel also favours cedar cladding, and says, “It gives a lovely natural, warm, smooth finish and is timelessly stylish. The wood can last 20 to 25 years without treatment. Alternative cheaper woods can quickly look worn if not treated frequently.”
For doors and windows, Rachel recommends aluminium trims. “They give thinner profiles and are far more stable than uPVC, for example, which yellows and weathers quickly.”
Our experts recommend using a natural material on the outside of your building, as it will be more sympathetic to your garden.
“We use cedar and larch for our garden rooms, as they don’t need chemical treatment, allowing them to be maintenance-free,” John says. “They’re a popular choice, as cedar retains its size, is durable and naturally resistant to fungal and insect damage, and has a long life span.
Rachel also favours cedar cladding, and says, “It gives a lovely natural, warm, smooth finish and is timelessly stylish. The wood can last 20 to 25 years without treatment. Alternative cheaper woods can quickly look worn if not treated frequently.”
For doors and windows, Rachel recommends aluminium trims. “They give thinner profiles and are far more stable than uPVC, for example, which yellows and weathers quickly.”
Get your flooring right
“If you can afford it, engineered wood is the best product to use for flooring, as it’s easy to maintain and ideally suited to underfloor heating,” John says. “Most of our clients choose underfloor heating, as it doesn’t eat up precious wall space [as a radiator would].”
If engineered wood is beyond your budget, Martin suggests using laminate instead. “It’s practical, hard-wearing, excellent value and comes in a wide range of finishes,” he says.
He also recommends rubberised flooring, which is hard-wearing and perfect for a gym or workshop. Alternatively, if your foundation is very sturdy, he suggests ceramic tiles.
“If you can afford it, engineered wood is the best product to use for flooring, as it’s easy to maintain and ideally suited to underfloor heating,” John says. “Most of our clients choose underfloor heating, as it doesn’t eat up precious wall space [as a radiator would].”
If engineered wood is beyond your budget, Martin suggests using laminate instead. “It’s practical, hard-wearing, excellent value and comes in a wide range of finishes,” he says.
He also recommends rubberised flooring, which is hard-wearing and perfect for a gym or workshop. Alternatively, if your foundation is very sturdy, he suggests ceramic tiles.
Factor in electrics
Garden rooms can be chilly and dark, so it’s essential to plan your electrics.
“To be fully functioning, a new power feed is usually needed to allow for heating and plenty of power sockets, and maybe even air-conditioning and water heating for a wash basin or shower,” Martin says. “This must be professionally installed and certified. A thick armoured cable is best run from the house consumer unit to a miniature version in the new garden room.”
Then there’s internet connection, a modern must-have. “This is essential for most garden room uses and can be hardwired, microwave connected, or connected using powerline adapters,” Martin says.
Rachel adds, “We run an armoured power cable from the main power supply in the house down to the garden room. We can also run a hardwired CAT cable from the router in the home down to the garden room for internet connection.”
Garden rooms can be chilly and dark, so it’s essential to plan your electrics.
“To be fully functioning, a new power feed is usually needed to allow for heating and plenty of power sockets, and maybe even air-conditioning and water heating for a wash basin or shower,” Martin says. “This must be professionally installed and certified. A thick armoured cable is best run from the house consumer unit to a miniature version in the new garden room.”
Then there’s internet connection, a modern must-have. “This is essential for most garden room uses and can be hardwired, microwave connected, or connected using powerline adapters,” Martin says.
Rachel adds, “We run an armoured power cable from the main power supply in the house down to the garden room. We can also run a hardwired CAT cable from the router in the home down to the garden room for internet connection.”
Sort your heating
While a well-insulated room doesn’t need much heating, Martin highlights the following choices:
Tell us…
Have you built a garden room? Share your experiences and photos in the Comments.
While a well-insulated room doesn’t need much heating, Martin highlights the following choices:
- A hardwired electric radiator, which can be timed and remotely controlled by a phone app.
- Air-conditioning – this is a luxury item, but also a very economical way of heating the room and providing cooling for the summer months.
- Underfloor heating, which is a discreet, comfortable way of warming a space.
- Plug-in heaters to suit your budget and room size.
Tell us…
Have you built a garden room? Share your experiences and photos in the Comments.







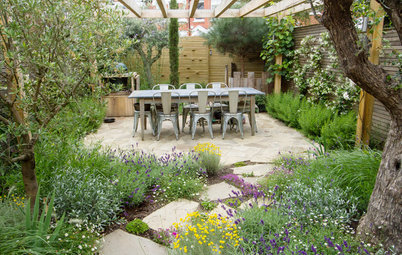
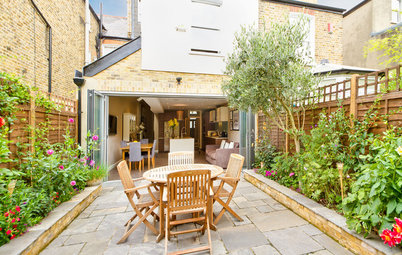
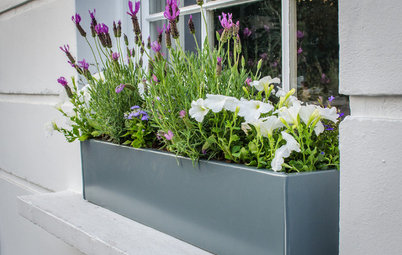
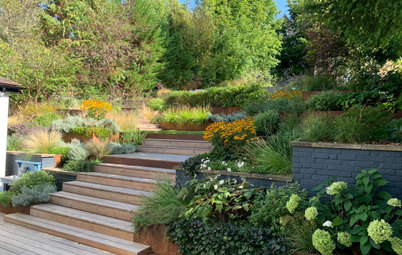
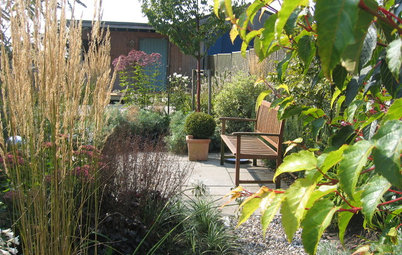
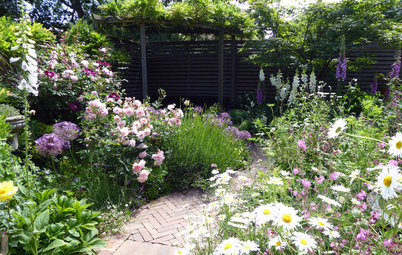
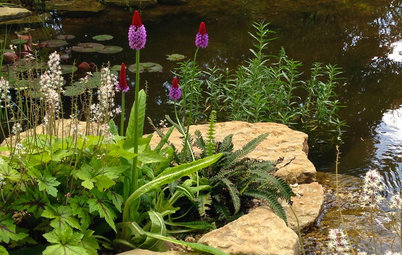
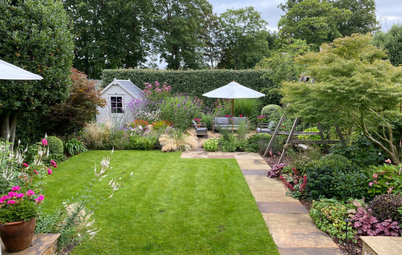
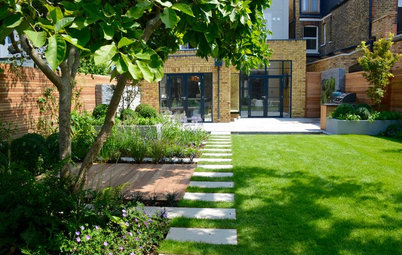
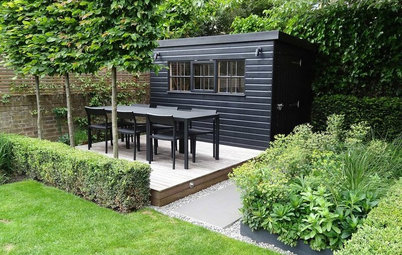
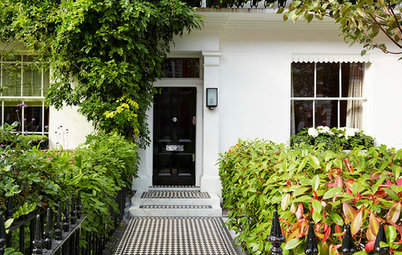
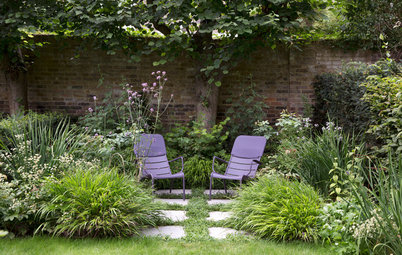
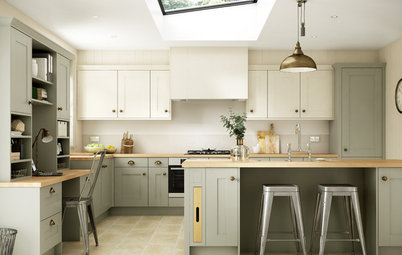

Think about where your room will sit in your garden and how much floor space you’ll need. “Our most popular starting size for a useful additional room is 4m x 3m,” Martin Lawson says. “Try measuring a room in your home and you’ll see it’s a good dimension for a flexible, comfortable additional space.
“A company that can provide bespoke sizes may help you extract the best use from a confined section of your garden,” he adds. “Your room mustn’t cover more than 50% of your total, original garden area, but that’s rarely needed.”
“Around 13 sq m is a good size room that offers flexible use,” John Langley says. “For example, you could fit in a double-desk office, or enough room for a few pieces of gym equipment. It would fit a double sofa bed and also allow enough room if you’d like some kitchen units, a sink and a fridge down one wall.”
More: How to Lay Out a Garden