Tour a Victorian Home Updated for Modern Life
Watch and read how a major renovation gave a narrow home a more open feel and a fresh, contemporary style
Mitchell Parker
23 November 2021
Houzz Editorial Staff. Home design journalist writing about cool spaces, innovative trends, breaking news, industry analysis and humor.
Houzz Editorial Staff. Home design journalist writing about cool spaces, innovative... More
Looking for more of an airy feel in their narrow Victorian house, this couple contacted Michael Parinchy of Probuild360. What followed was a major renovation that saw the home taken down to the bare brick structure. Walls came down, flooring came out, and Michael added a new roof and built a contemporary extension to the rear. The juxtaposition of the old Victorian façade and the modern back is a feeling that extends to the interior, where traditional elements, such as herringbone parquet, contrast beautifully with sleek, contemporary bathrooms and modern home automation features.
“It was very well built, very solid,” Michael Parinchy says of this Victorian house. While planning restrictions meant the team had to keep the façade in its original, traditional style, they were free to add on to the rear of the home.
Watch now: Go inside this updated Victorian terrace on Houzz TV
Watch now: Go inside this updated Victorian terrace on Houzz TV
The rear extension boosted the available space and brought more light into the interior thanks to large windows. A two-piece sliding glass door on the black composite-clad lower portion has minimal framing for uninterrupted views. Two large windows on the first floor, meanwhile, bring views and light to the main bedroom. “It’s kind of an American-style contemporary look,” Michael says of the extension.
Find design and build firms in your area.
Find design and build firms in your area.
Inside, Michael and the team took the home back to the bricks and started afresh. They removed a wall and door behind the staircase to create an open layout that runs from the front entrance to the sliding glass doors at the back. “[The homeowners] had ideas for open-plan living, but we opened it up even more,” Michael says.
Pale wood herringbone flooring runs throughout the ground floor and nods to the Victorian roots of the home. It’s warmed by underfloor heating.
In the kitchen, dramatic black cabinets are contrasted against white worktops and splashback. A black-framed shelf over the island brings down LED lights and offers a spot to display greenery.
A whole-home automation system lets the homeowners use a phone app to control ceiling speakers and lights. They can even turn on the oven while sitting in traffic on the drive home from work. “It’s really everything you can possibly think of,” Michael says.
Pale wood herringbone flooring runs throughout the ground floor and nods to the Victorian roots of the home. It’s warmed by underfloor heating.
In the kitchen, dramatic black cabinets are contrasted against white worktops and splashback. A black-framed shelf over the island brings down LED lights and offers a spot to display greenery.
A whole-home automation system lets the homeowners use a phone app to control ceiling speakers and lights. They can even turn on the oven while sitting in traffic on the drive home from work. “It’s really everything you can possibly think of,” Michael says.
The bathrooms embrace a high-contrast contemporary style. In the main bathroom, shown here, off-white tiles in a limestone finish provide a clean backdrop to a black freestanding bath, black-framed shower enclosure and other black fittings.
In a guest bathroom, large-format, botanical print tiles bring a bit of colour and pattern to the sleek space.
In another guest bathroom, ribbed tiles catch the light, giving some walls a textured effect. A layered lighting approach combines natural light from a roof window, overhead lights, a backlit mirror and cove lighting in the generous shower niche.
In the main bedroom, olive green walls set a soothing tone, while a black, contemporary-style four-poster bed adds graphic lines.
Watch now: Visit this updated home on Houzz TV
Watch now: Visit this updated home on Houzz TV
Related Stories
Houzz Tours
Houzz Tour: A Dark Bungalow Gains Light, Space and Glamour
By Kate Burt
‘Midcentury Miami Beach’ was part of the brief for this East Cambridgeshire bungalow – along with space to party
Full Story
Houzz Tours
Tour a Contemporary London Home Full of Light and Garden Views
The interesting use of materials and colour have brought depth to a period property’s extension and redesign
Full Story
Houzz Tours
Houzz TV: Tour a Victorian Home Updated With Colour and Storage
Watch and read how a designer found on Houzz helped a couple add bold hues and personality to their home
Full Story
Houzz Tours
Houzz Tour: Tactile Surfaces Add Warmth to a Modern Renovation
The interesting use of materials and colour have brought depth to a period property’s extension and redesign
Full Story
Houzz Tours
Houzz TV: Tour a Modern Loft Apartment in an Old Victorian School
Watch and read how a design firm found on Houzz updated this light and airy apartment with sleek style and warm touches
Full Story
Houzz Tours
Houzz Tour: A Clever Restoration Rescues a Georgian House
Updated period features and inventive ways to circulate light have brought this neglected building back to life
Full Story
Houzz Tours
Houzz TV: Step Inside a Small, Stylish Terraced House and Garden
Watch and read how a designer found on Houzz created a hardworking indoor-outdoor kitchen and other welcoming spaces
Full Story
My Houzz TV
Houzz TV: Step Inside a Designer’s Upbeat Eclectic Home
Watch and read how a designer created a light, airy and colourful kitchen-diner and a cocooning living room and bedroom
Full Story
Houzz Tours
Houzz TV: Step Inside a Modern-day Home With Medieval Roots
Watch and read how a designer updated the style and function of an 18th century home while honouring its history
Full Story
Born on Houzz
Tour an Elegant London Apartment Designed for a Client Abroad
In this video, a designer found on Houzz gives a peek into a luxe sanctuary created remotely in 40 days
Full Story

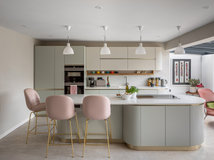
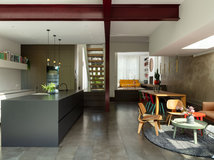
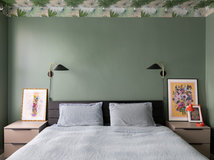
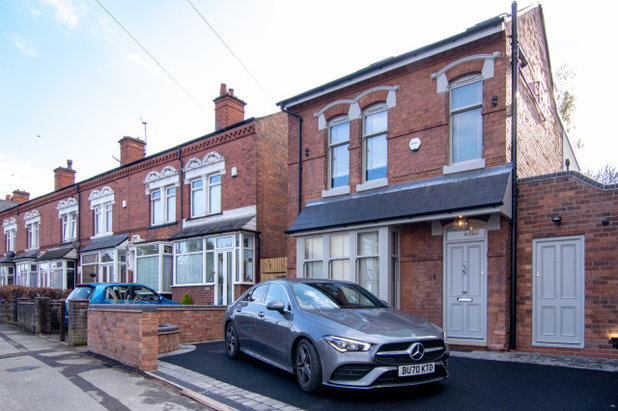
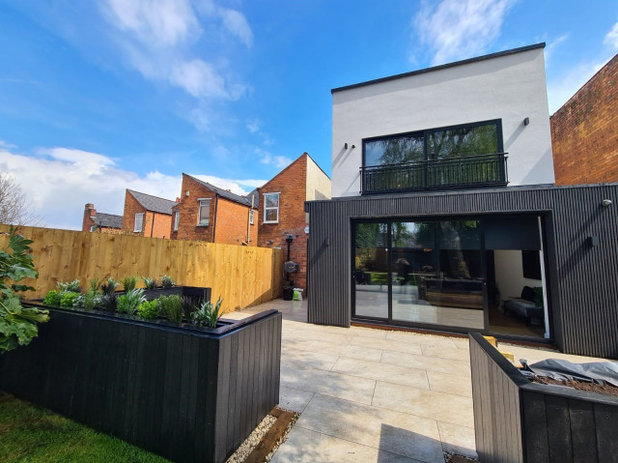
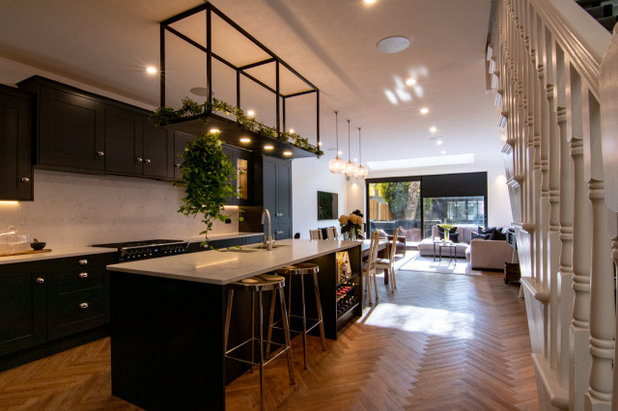
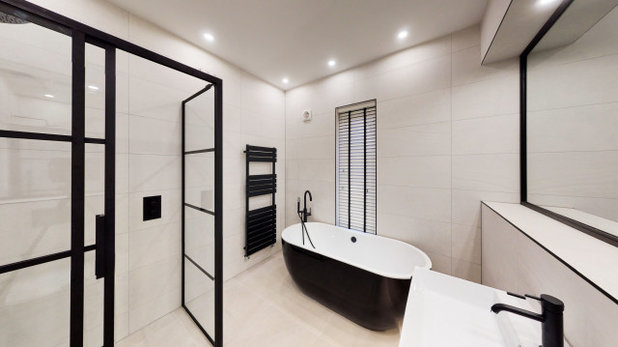
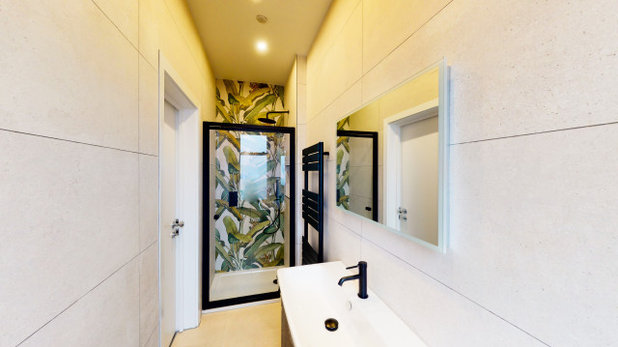
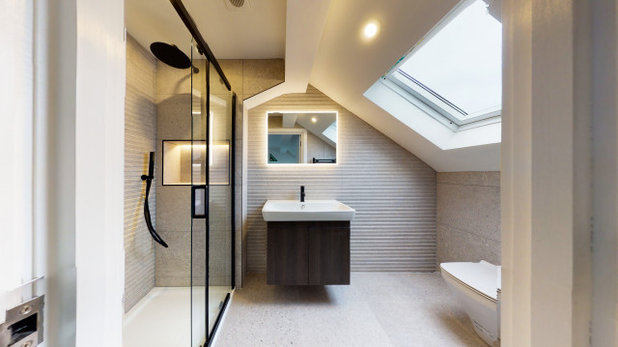
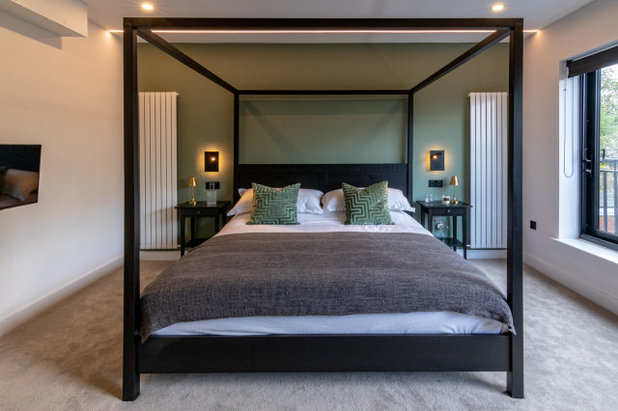

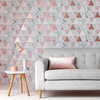
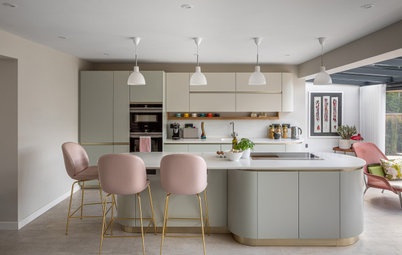
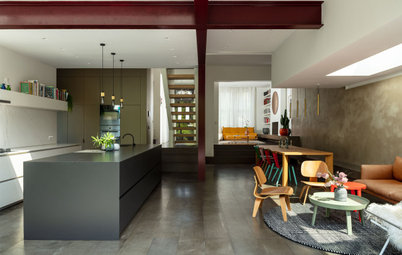

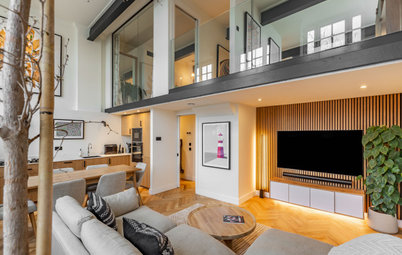
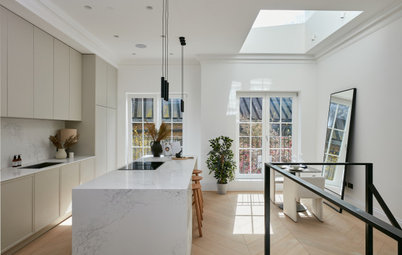
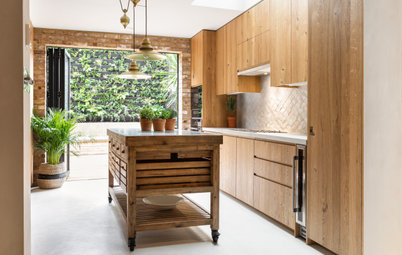
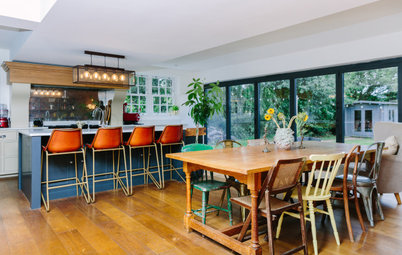
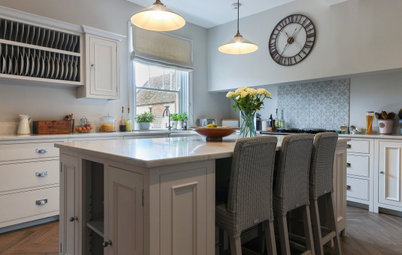
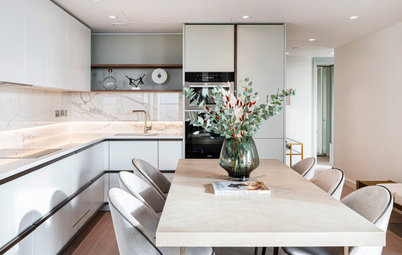
I'd really love to know what tiles were used in the bathroom with the sloped ceiling - the large format ribbed tiles in particular are so unusual, and work so well with the natural terrazzo-esque floor tiles
Fabulous
Before and after pictures and floor plans please