Thoughts on furniture arrangement and advice for a new rug needed
Distinctive Designs of Chicago
10 years ago
Featured Answer
Sort by:Oldest
Comments (46)
Warner Decor
10 years agoChem K
10 years agoRelated Discussions
Need help to dress up my dining room,am thinking of cream panelling,ra
Comments (33)If you want custom cream panelling built from scratch, it is likely to take you more than three weeks to line up a contractor, get it built and then painted. If you want to use beadboard (thin, lightweight, cheap) you can do it yourself if you are good at the small precision cuts around the wood window trim and behind the radiators. You can get a custom built wood cover with doors for your tv or use the painting over tv disguise made with hinges. I think the room is beautiful as it is. Spend some money on a truly beautiful, impressive chandelier, have it centered over the table. If you want to impress relatives at an event, the chandelier is the way to go. Clean the windows for extra sparkle. If you are in the US, try Home Decorators http://www.homedecorators.com for DVD storage cabinets that are closed. I would not get a rug for this room unless I was ready to get it cleaned frequently and I could find one that looked good with dog hair on it and did not show stains. A good quality, highly patterned wool Oriental rug will do that job nicely. Such a rug is an investment and may take longer than three weeks to find....See MoreNeed help with living room furniture choices
Comments (39)Latest update! Made a few changes to the book cabinet to the left of the fireplace. Added chrome legs to match the legs on the tv cabinet and added doors to the top half to try to make it look less cluttered. The lighting in the photos isn't great but hopefully you get the idea.Am quite pleased with the result. Am still trying to decide on art for over the fireplace, keep changing my mind but considering getting this canvas (see picture)....See MoreNew sofa style
Comments (81)Hi Lisa, nice sofa. I had a red sofa for 10 years and loved it ( though mine was fabric) I've changed the kitchen/ living room and it stuck out like a sore thumb. I gave in and put in a grey leather sectional one and I must say it's much easier to decorate around. Are you in Ireland? Have you heard of the 1933 company, they have very nice suites. Red makes a big statement! Just my 2 cents worth, good luck!...See MoreBedroom badly needs an update!!
Comments (7)Hi. I do agree with all of what Apple pie said. If the chest of drawers or bed can't go elsewhere at minimum I'd remove the unit above and add a table lamp and vase of good faux flowers o the chest. If budget permits, move the air vent literally down a few feet where it is so it's not prominent, if not create a collage of art or decorative mirrors over that ŵall so it's less visible. The room appears quite dark (although that may be the pic!), so I'd paint the walls in savage ground by farrow and ball ( do get fabric samples first though as there are more paint colours available!). In future I would probably change the carpet (although it's nice) to a pale neutral as it's probably sucking the light. Maybe also paint the door as that looks quite dark. Using the pic posted from your Idea book I'd use that as inspiration using cream, pale bronze, antique gold etc. it's hard to tell if full length curtains will hang properly next to the wardrobe, if not, go for Roman blinds in a cream/natural floral, damask, bird toile etc. it's easy to mix any of these patterns with other florals etc for the bed. Ideally I'd hang the blind outside of the recess so as not to block light but I can't see if that would work. If you're on a budget do look at ebay for blinds or fabric, often designer guild cushions or some of the high street names will also come up. Personally I'd go for plain bed linen and add cushions and a throw mixing plain and patterns in different fabrics. I can't see what light you have but a chandelier would go well with this scheme, you could try bhs....See MoreDistinctive Designs of Chicago
10 years agodecoenthusiaste
10 years agoDistinctive Designs of Chicago
10 years agoBarbara Griffith Designs
10 years agoUser
10 years agodecoenthusiaste
10 years agoDistinctive Designs of Chicago
10 years agoDistinctive Designs of Chicago
10 years agoDistinctive Designs of Chicago
10 years agoErica Garza
10 years agoUser
10 years agodecoenthusiaste
10 years agoDu Monde Furnishings
10 years agolast modified: 10 years agobajanrolf
10 years agocxg2
10 years agoAnnette Broaddus
10 years agoJill Holmes
10 years agoDistinctive Designs of Chicago
10 years agoDistinctive Designs of Chicago
10 years agoDistinctive Designs of Chicago
10 years agoDistinctive Designs of Chicago
10 years agoConnie Elaine's Draperies
10 years agorinked
10 years agolast modified: 10 years agorinked
10 years agoRed Fox Design
10 years agolast modified: 10 years agoCope Closet Concepts
10 years agomerrigay
10 years agoDiane
10 years agoSavvy Home
10 years agoquatorze
10 years agoerinsean
10 years agodebbie_e
10 years agoRenee' Crosby
10 years agoDistinctive Designs of Chicago
10 years agoDistinctive Designs of Chicago
10 years agoConnie Elaine's Draperies
10 years agoDistinctive Designs of Chicago
10 years agoDistinctive Designs of Chicago
10 years agoerinsean
10 years agoConnie Elaine's Draperies
10 years agodebbie_e
10 years agolast modified: 10 years agoShirley Marsh
10 years ago

Sponsored
Reload the page to not see this specific ad anymore










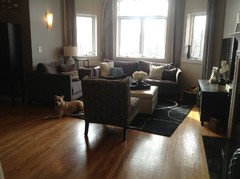
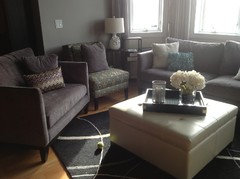
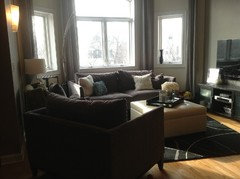

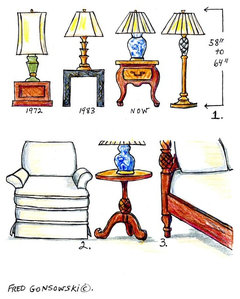









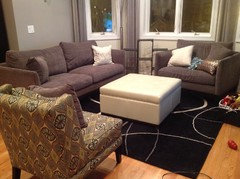









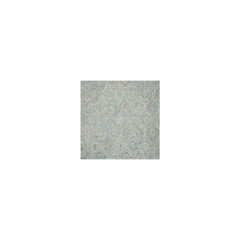
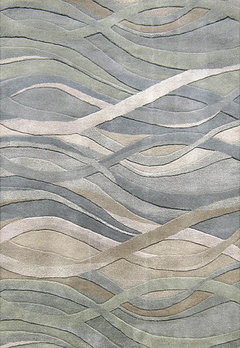







User