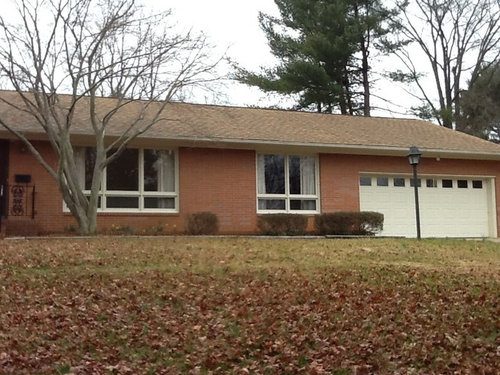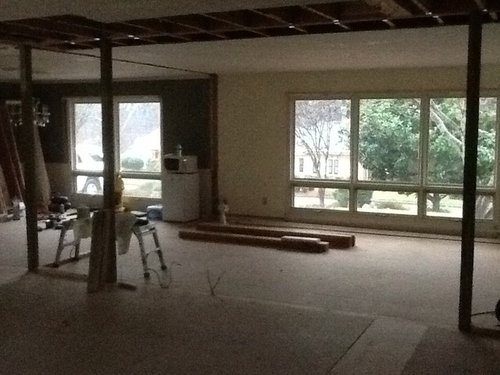Help me put my demo back together, please :)
Liz
10 years ago

Sponsored
Reload the page to not see this specific ad anymore





Reload the page to not see this specific ad anymore
Houzz uses cookies and similar technologies to personalise my experience, serve me relevant content, and improve Houzz products and services. By clicking ‘Accept’ I agree to this, as further described in the Houzz Cookie Policy. I can reject non-essential cookies by clicking ‘Manage Preferences’.





MFW Construction
LizOriginal Author
Related Discussions
Help me finish my bedroom
Q
Help me sort my bedroom out!
Q
Need help with my living room please.
Q
My utility room-please help
Q
LizOriginal Author
Exceptional Home Designs
jck910