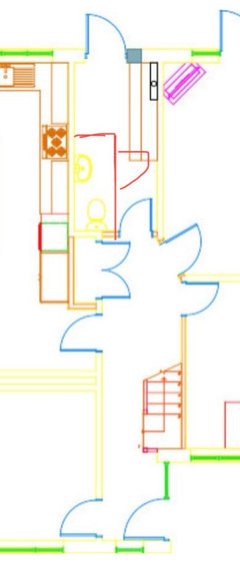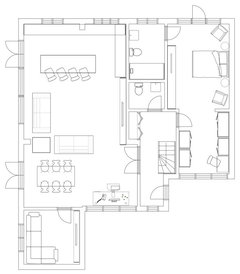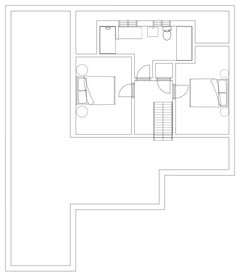Which floor plan for utility and WC, your opinions please
Trina Trina
4 months ago

Design 1.PNG (Separate utility & WC with 'broken' kitchen layout)

Design 2.PNG (Combined utility & WC with running cupboards in kitchen)
Featured Answer
Sort by:Oldest
Comments (24)
H A
4 months agoRelated Discussions
Need help with my kitchen extension
Comments (4)Just a quick suggestion, if the plumbing works place the WC under the staircase. And place the door so it does not open towards the living or kitchen areas. Please also post some photos of the house as it looks from the outside....See MoreAny suggestions for our ground floor layout?
Comments (14)Jen, are you sure everything is in proportion? I'm asking, because that store seems to be just a bit wider than a door (so about 1 m) which is fine, but doesn't give much space to manoeuvre inside it. Also, a bit too many doors in a small space, but I'm afraid I can't offer you a remedy for that. You have two wide, massive windows and a door in between, I think that will give plenty of light. Personally, I'd just add skylights or a glass roof. Or a long strip of glass all along What you don't seem to have is ventilation windows. Trust me, you're going to want one in the utility, or at least a good fan. Transom style windows could work too if you can open them. I really wish you'd see an architect... there are lots of different, small things that a professional can spot from miles away that you wouldn't even consider. As I said, I regret we didn't; our house is great, but it could've been even better!...See MoreMixing antique brass and polished chrome in the dining room & kitchen
Comments (16)What I'm actually wondering though is about mixing the metals - so having the chandelier and lamps with the touch of silver - or would I be better to source antique brass lamps like I have in some other rooms in the house - I kind of wanted to feature quite a bit of glass, and generally the glass comes with chrome, but I'm not sure if it's too modern for the sideboard etc, and mores worried about the clash of metals, but something tells me it might be ok in this instance! I have chrome taps and rainfall shower head in new bathroom and kept with antique brass for the light fittings and door/press knobs. Also yes the room is small but that's not an issue - it is what it is and I'm fine with it!...See MoreRevamp our hallway
Comments (44)Paint the doors black matt and the fames cream add silver crome door furniture. Huge silver mirror above the covered radiator then add a runner of any colour you like and match it with the lamps and lighting. hey presto done....See MoreCaldicot Kitchen & Bathroom Centre
4 months agoTrina Trina thanked Caldicot Kitchen & Bathroom CentreTrina Trina
4 months agoCaldicot Kitchen & Bathroom Centre
4 months agoTrina Trina thanked Caldicot Kitchen & Bathroom CentreTrina Trina
4 months agoJonathan
4 months agoTrina Trina
4 months agolast modified: 4 months agoTrina Trina
4 months agoTrina Trina
4 months agoTrina Trina
4 months agoTrina Trina
4 months agoJonathan
4 months agoTrina Trina
4 months agoTrina Trina
4 months agoCaldicot Kitchen & Bathroom Centre
4 months agoTrina Trina thanked Caldicot Kitchen & Bathroom Centre

Sponsored
Reload the page to not see this specific ad anymore












Jonathan