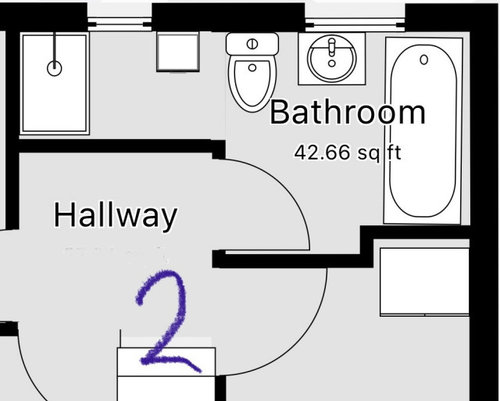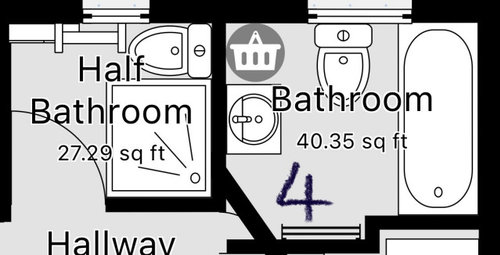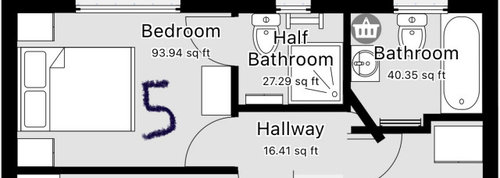New bathroom layout / remodel
S Germain
9 months ago

Sponsored
Reload the page to not see this specific ad anymore
Hello - Please help choose or suggest a new bathroom plan located upstairs on 1st floor:





Reload the page to not see this specific ad anymore
Houzz uses cookies and similar technologies to personalise my experience, serve me relevant content, and improve Houzz products and services. By clicking ‘Accept’ I agree to this, as further described in the Houzz Cookie Policy. I can reject non-essential cookies by clicking ‘Manage Preferences’.





S GermainOriginal Author
S GermainOriginal Author
Related Discussions
What is the average size of a master bedroom/bathroom?
Q
Bathroom
Q
Small bathroom - options?
Q
Layout dilemma/ possible kitchen extension or remodel
Q
Jonathan
S GermainOriginal Author
Jonathan
S GermainOriginal Author