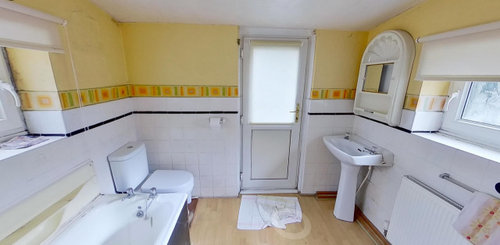Accessibility vs Practicality - which should win?
Dave C
last year

Sponsored
Reload the page to not see this specific ad anymore
This upstairs bathroom is roughly 2.3m wide and 3m long. It has a bath (shower over bath), sink, toilet and is home to the gas boiler too. It has a slightly angled sheet metal roof, small horizontal side windows, and a curious feature of a back door that leads to the upper level of the garden (there's garden access downstairs too).
The previous owner used a stair-lift to get from the ground floor to the bathroom, then enjoyed step-free access to the garden. The stair-lift has gone, so should I remove the external door?
I like it's quirkiness, and guess it might prove to be handy at certain times, or might appeal to a wider audience if/when I sell up.
Removing it allows for a free-standing bath to go along the back wall, and potentially reveals enough space for a small shower cubicle. There might be scope to convert it to a wet-room, having an open shower next to the freestanding bath.
I'd also like to replace the roof with a pitched, insulated lightweight tiled alternative with a roof light and spots.
So, what would you do? Keep the door and design around it as a quirky feature, or remove it and rearrange the space?
At this stage I'm open to all ideas and don't have a fixed budget in mind. I'm after modern chic that suits me (bachelor) and my son. As it's likely a family that would buy this house after me, I think I should probably be looking at something that's equally as functional as it is stylish.


Reload the page to not see this specific ad anymore
Houzz uses cookies and similar technologies to personalise my experience, serve me relevant content, and improve Houzz products and services. By clicking ‘Accept’ I agree to this, as further described in the Houzz Cookie Policy. I can reject non-essential cookies by clicking ‘Manage Preferences’.




Pearl Interiors
Dave COriginal Author
Related Discussions
Our bland kitchen - help
Q
Which kitchen layout - U with island or J?
Q
Win a design consultation at The permanent tsb Ideal Home Show!
Q
Win an iPad - Vote for your favourite Irish photo!
Q
User
Dave COriginal Author
Jen
Dave COriginal Author
CWD
User
tamp75
Jonathan
Dave COriginal Author
Dave COriginal Author
Dave COriginal Author