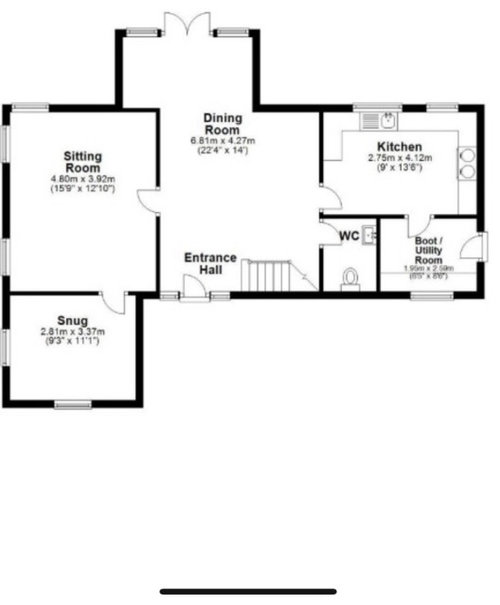layout dilemma, help please!
Victoria Hodkinson
last year

Sponsored
Reload the page to not see this specific ad anymore
Hello all. You’ve recently provided some great ideas on layouts etc unfortunately we’ve had a bit of a nightmare and the seller pulled out of the purchase of our dream home just as we were about to exchange ☹️ why do people do this!?
Anyway we’ve found another beautiful barn conversion (clearly have a thing for barns) but given that we were so committed to the last property I’ve lost all inspiration and am struggling to wrap my head around the floor plan / layout and how to get a bigger kitchen and a more family appropriate open plan layout downstairs. With two young boys ideally I would be able to keep an eye on them whilst in the kitchen and the existing space is small and feels closed off.
The current dining room is triple height with minstrel gallery landings and full height glass to the entrance and rear meaning that space has limited wall space and I’m worried about kitchen smells / noise if we locate the kitchen into there although it would be a real feature space. Happy to knock down walls etc and potentially extend but this could be a challenge as PD rights have been removed.
Appreciate anyones advice / suggestions.
Thank you.


Reload the page to not see this specific ad anymore
Houzz uses cookies and similar technologies to personalise my experience, serve me relevant content, and improve Houzz products and services. By clicking ‘Accept’ I agree to this, as further described in the Houzz Cookie Policy. I can reject non-essential cookies by clicking ‘Manage Preferences’.




Philippa Shala
The Living House
Related Discussions
Layout help
Q
bathroom layout... HELP New Build
Q
bathroom layout help
Q
help please - master bedroom layout
Q
A P
Victoria HodkinsonOriginal Author