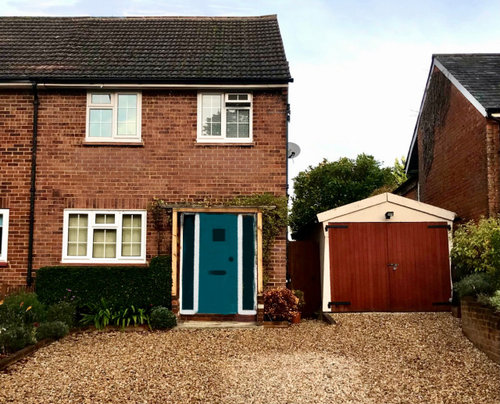Help with front of house including porch
Jelly Legs
2 years ago
last modified: 2 years ago
Featured Answer
Sort by:Oldest
Comments (8)
Jelly Legs
2 years agoRelated Discussions
Need a porch?
Comments (9)Garden design on line thanks for your graphics we have a similar deck structure to the side of the house- its more protection from the elements we need at the front of the house. Dyctecture i had considered a floating canopy but couldn't visualise how it would look- thanks for the mock up. But I do need more shelter as we live in the west coast of Ireland and the weather here can be pretty wet and windy!! This is the main access to the house and on a wet day the entrance hall can get very wet. Gildaville, I like the idea of following the existing triangle shape but definately need a roof- i just can't visualise how it would look and what material it can be constructed from. I really appreciate your replies....See MoreNeed help with ideas to change front of house
Comments (2)This is actually a re-post already. Try increasing the size of photos first before attaching....See MoreNeed advice for front door
Comments (15)Just wanted to add something regarding the steps since I had also asked for advice on them: we had steps installed in slate, but unfortunately they did not turn out to look very nice, so will need to get redone . Was wondering if we should also incorporate some of the bricks seen on the porch, perhaps as risers covered by blue limestone or slate just to tie everything together?...See MorePLEASE NEED URGENT help choosing exterior house paint colours
Comments (8)I would go for a stone colour so not too dissimilar to what you've got. Little Greene does a good stone colour too but will work out a bit expensive. This is Oxford stone by farrow and ball. If you were doing the windows and front door then maybe an old white with door and windows in french grey...See Moremrsbossy
2 years ago88wj88
2 years agoSonia
2 years agoJelly Legs
2 years agominnie101
2 years agoJelly Legs
2 years ago

Sponsored
Reload the page to not see this specific ad anymore







Daisy England