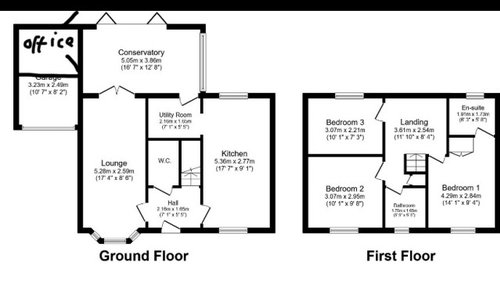Unconventional layout - need ideas!!
Jamie Donaldson
2 years ago

Sponsored
Reload the page to not see this specific ad anymore
We are in the process of buying a house with a very large footprint but a slightly unconventional lay out. The house has a large “conservatory” extension with bi-fold doors across the whole back wall. It’s not really a conservatory but an extension which currently has a glass roofs (the rhs wall is solid).
The current owners use this space as a family room but we are thinking of moving the kitchen to have an open plan kitchen / diner in the extension. Plumbing / drainage shouldn’t be a problem. Then we are a little stuck as to what to do next.. with the existing kitchen or large but thin living or currently what’s used as an office.
Hoping there are some clever and creative people out there to help with some ideas which won’t cost the world!!


Reload the page to not see this specific ad anymore
Houzz uses cookies and similar technologies to personalise my experience, serve me relevant content, and improve Houzz products and services. By clicking ‘Accept’ I agree to this, as further described in the Houzz Cookie Policy. I can reject non-essential cookies by clicking ‘Manage Preferences’.


Nest Estimating Ltd
Rosy W
Related Discussions
Need help with Garage Design / Layout
Q
Need help with ideas for ensuite / walk in closet and bedroom
Q
Need some ideas for my bathroom
Q
New Kitchen Layout needed as kids grow into adults!
Q
PHASE 2 Photography
K G
Jamie DonaldsonOriginal Author
Rosy W