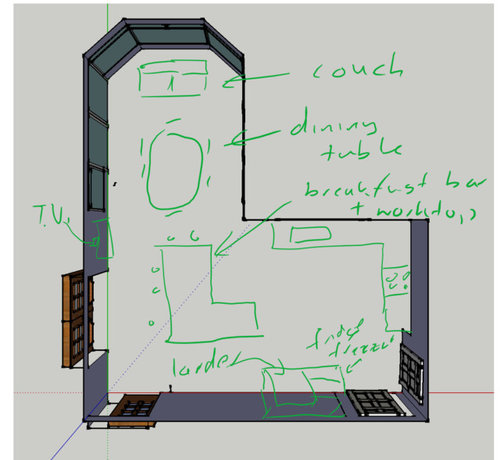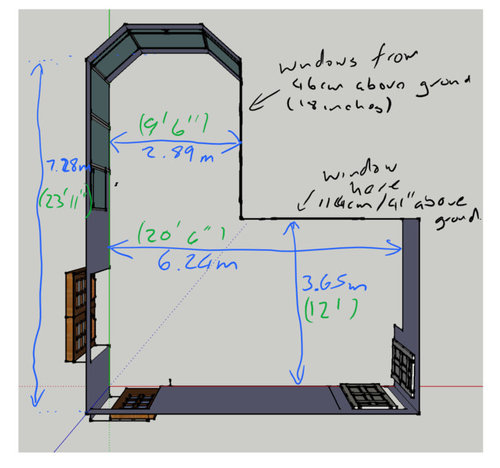New Kitchen Layout needed as kids grow into adults!
emer_m_cahill
6 years ago

Sponsored
Reload the page to not see this specific ad anymore
Hi, I've been puzzling over this for some time & would really appreciate some help. The diagram below shows our current kitchen layout. Household was 2 adults and 4 kids, now kids are adult/teens. I'd like to expand the lounge seating area to accommodate 4/5. I'm thinking of reducing size of breakfast bar, but will still need worktop space. Existing workspace at breakfast bar is a little too far from hob and fridge from the cook's perspective so maybe I could reduce it's size and push it back. Table could stay in existing space with lounge in mid-section or vice versa. Or maybe I need to be more creative?? Thank you.



Reload the page to not see this specific ad anymore
Houzz uses cookies and similar technologies to personalise my experience, serve me relevant content, and improve Houzz products and services. By clicking ‘Accept’ I agree to this, as further described in the Houzz Cookie Policy. I can reject non-essential cookies by clicking ‘Manage Preferences’.



Patricia Mulvey
Mike Burrows
Related Discussions
Room layout - ideas?
Q
room layouts?
Q
ideas for extension layout
Q
help with new extension kitchen/living layout
Q
emer_m_cahillOriginal Author