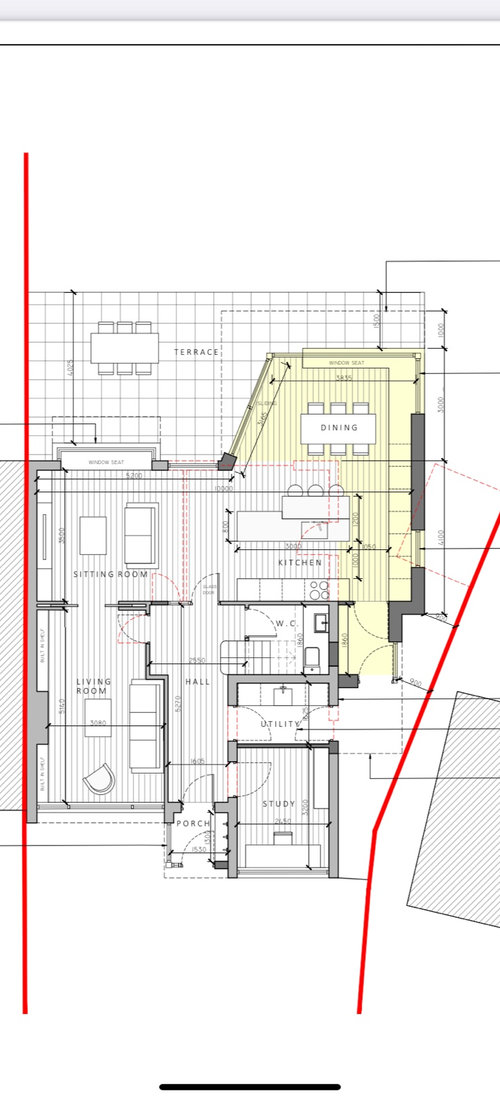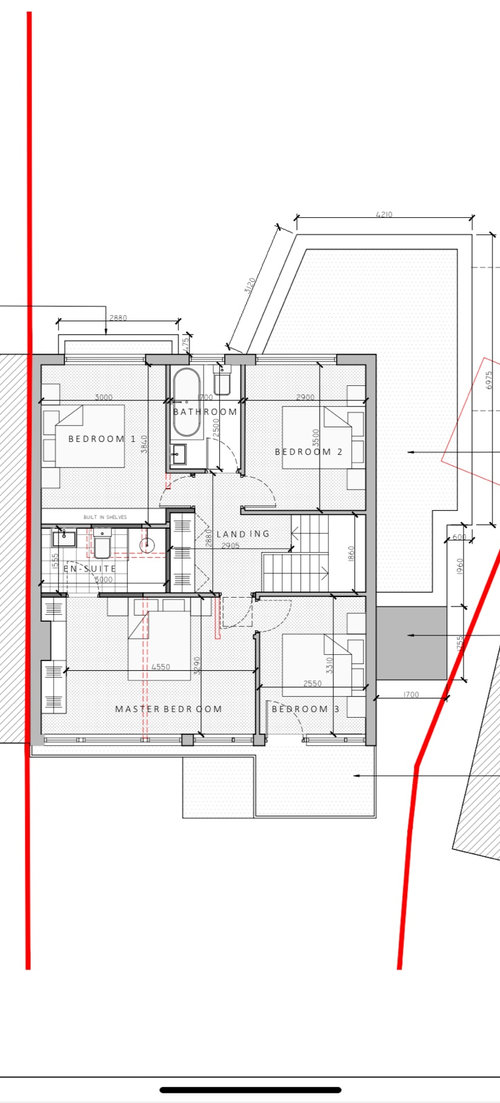Signing Off On Final Layout
J D
2 years ago

Sponsored
Reload the page to not see this specific ad anymore
We’re at that exciting/terrifying stage of signing off on the final plans for our renovation. We’d absolutely love any feedback/insight/observations from all of you who have a keen eye for these things and have done it all before. This is our first time doing this, and we hope our home for a good many years so we’re hoping to get it right for us.
Some added context
The rear of the house faces due West, so the angled door our to the garden/terrace is South West facing
The window seat above the dining area is now being turned into another set of sliding doors to allow a wider opening onto the terrace. You can see this in the final image. This will be supported by a pillar under the canopy roof
We’re conscious the utility space is quite small, so down the line we may build an additional separate utility space to the right of the dining area, renovations are just very expensive at the moment in Ireland.
At present we don’t need to utilise bedroom 3 as a bedroom, so this will be a walk in wardrobe space. Hence the single entrance to the two rooms on the plans
Thanks so much for taking the time to have a look




Reload the page to not see this specific ad anymore
Houzz uses cookies and similar technologies to personalise my experience, serve me relevant content, and improve Houzz products and services. By clicking ‘Accept’ I agree to this, as further described in the Houzz Cookie Policy. I can reject non-essential cookies by clicking ‘Manage Preferences’.





J DOriginal Author
Related Discussions
Make my room more impressive
Q
Need help with sofa choice for living room
Q
New kitchen, but just not working.
Q
Double sided woodburning stove/room divider query
Q