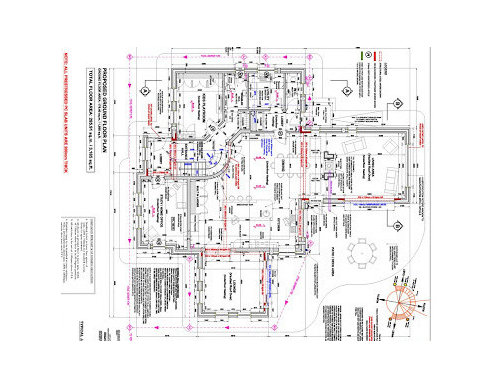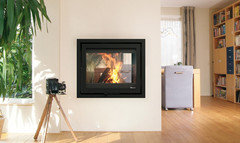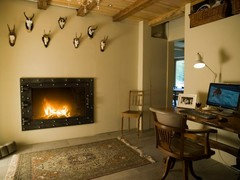Double sided woodburning stove/room divider query
dipandie
8 years ago
Featured Answer
Sort by:Oldest
Comments (11)

Sponsored
Reload the page to not see this specific ad anymore




Hi I build stoves to measure, here's an example in a Swiss skiing hotel where the main lounge has a 2 sided view of the fire and hall/lobby the back. If I can be of assistance...



Reload the page to not see this specific ad anymore
Houzz uses cookies and similar technologies to personalise my experience, serve me relevant content, and improve Houzz products and services. By clicking ‘Accept’ I agree to this, as further described in the Houzz Cookie Policy. I can reject non-essential cookies by clicking ‘Manage Preferences’.





minnie101