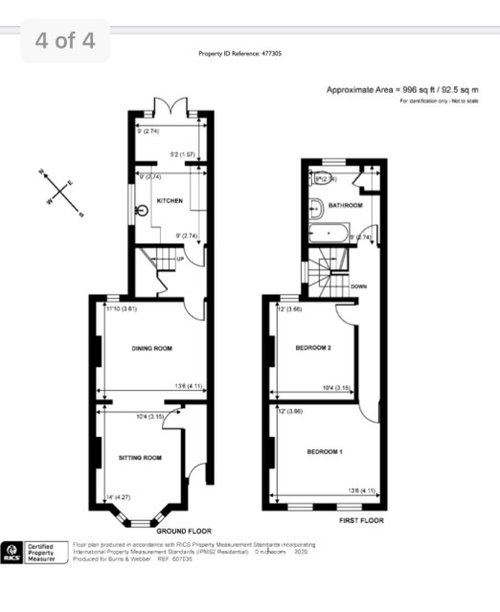Help with ground floor layout of victorian terrace semi!
Claire T
2 years ago

Sponsored
Reload the page to not see this specific ad anymore
Hi!
We have recently purchased a 2 bed Victorian semi and thought we would do a side extension, move stairs, loft conversion etc..... after initial quotes coming in around £130-£140k we then scaled back the work to just a side extension to increase our kitchen space with a new refit of the bathroom. STILL the quotes are coming in above £100k (how are amazing TV renovations such as location location location, George Clarke old house new home etc. coming in more around £50-80k?!). We are not planning to be here more than 5 years, we do not want to over develop as we most likely will not get the investment back in such a short space of time, but we still need the space to work for us whilst here!
We see the problem being with downstairs layout, the stairs cut off the kitchen from the rest of the living space. The kitchen is small and currently not sociable, once I have finished cooking I have to walk through the stairs landing area to the dining room to serve. It also seems strange sitting in a dining room right next to the living room. Another issue is the entry way, currently you walk in the front door and get into the rest of the house by the left hand side doorway into the front living room, which then leads you through to the rest of the house. It just doesn't flow well. One option is to close up the doorway into the lounge and create a new one directly opposite the front door leading into the dining room (so you'd then access the front living room via the dining room). As we are a younger couple (early 30's) a more formal dining room is wasted on us.....yet it is the biggest room in the house and seems so wasted as just a dining room, very much disconnected from the kitchen!
Does anyone have ANY ideas they could put to us to help? I think to really break it down we want to address; a) create a kitchen which could incorporate some seating, b) a better flow of the entrance to the house and c) ideas as to what we could use the dining room for - all of this without spending more than around £50-60k.

I have attached the current floor plan with measurements to help!
Thanks so much for any help!
Claire

Reload the page to not see this specific ad anymore
Houzz uses cookies and similar technologies to personalise my experience, serve me relevant content, and improve Houzz products and services. By clicking ‘Accept’ I agree to this, as further described in the Houzz Cookie Policy. I can reject non-essential cookies by clicking ‘Manage Preferences’.





Kay Moden
Katherine
Related Discussions
Awkward kitchen (1)
Q
Loft or side return??
Q
Moving home for two disabled women
Q
Win a design consultation at The permanent tsb Ideal Home Show!
Q
Katherine
Claire TOriginal Author