Help with layout for London Edwardian Terrace full house remodal
word up Houzzers,
we have a modest budget of 150K to spice up an old edwardian terrace we bought last year. We've been playing around with some layouts and ideas for the downstairs and are looking for feedback from the community. Main outcomes for downstairs that we want to achieve are;
- maximize light and space without creating a soulless void,
- solve the problem of traipsing dirt from outside through the main corridor space (currently shoes and coats kept under the stairs so dirt gets picked up and traipsed up and down stairs and into lounge),
- allow me to see my family while I'm performing magic in the kitchen,
- we also have a small dog, he demands easier access to biscuits, crisps and comfortable furniture
Here's the current layout of the downstairs:
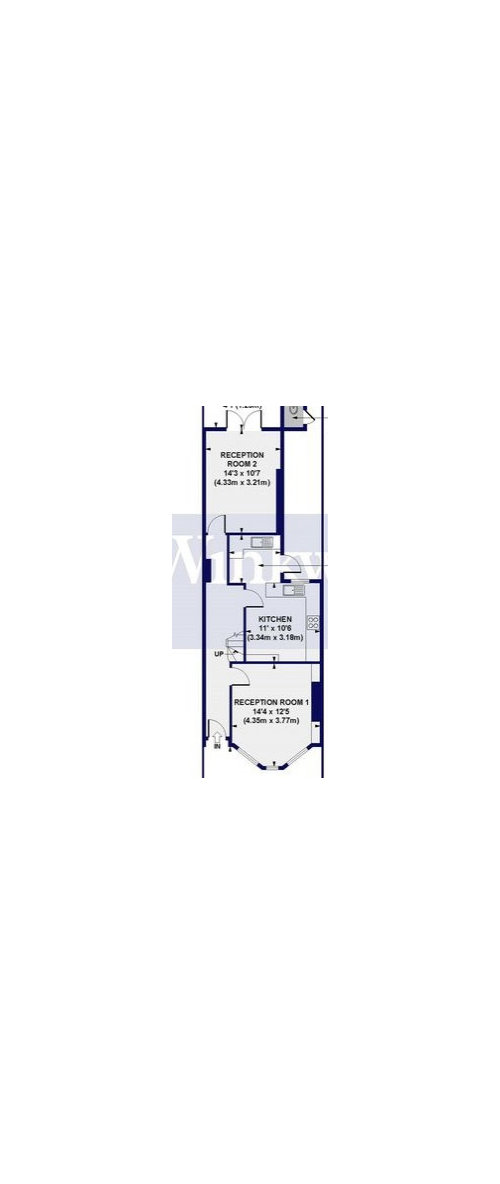
Orientation from the front to the back is West to East. That little thick wall bit on the right hand side near the utility space is some kind of structural column that runs all the way to the top of the house and I think would hamper our chances of relocating the staircase (but we're going to assume anything's possible here). That rear reception feels too skinny to be a lounge and too large to be a dinning room. The kitchen sucks.
Idea 1: add an RSJ between the outrigger and the kitchen and open up the space
We believe this is the least invasive, dare I say "cheapest" option. We'd have a steel beam running from the structural column on the left near the utility space across to the party wall on the right in the kitchen, then tear down the utility space and open up the kitchen to the rear. Here's a messy sketch:
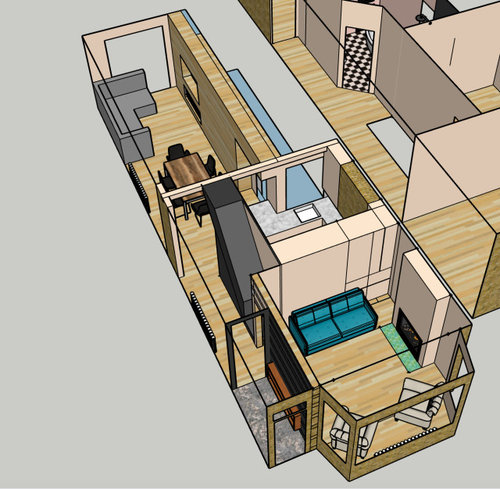
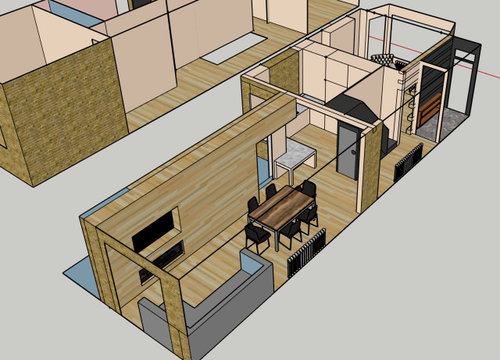
that wooden looking wall in the outrigger would be built in storage roughly 500mm in depth. Allows us to run ducting for an MVHR into the space. The dark bit by the front door is an internal porch where we can store shoes and coats. We remove part of the wall under the stairs but keep a bit for a cupboard to store the washing machine and other utility things. Front room remains largely untouched apart from flooring, radiator and a new fireplace.
Idea 2: relocate staircase and add RSJs EVERYWHERE.
OK this one is getting more towards what we want but it's more radical. We'd need RSJs across the front, middle and wrapping around the outrigger to do this, plus a ton of new glazing. Idea would then be to relocate the staircase, focus all storage on the left of the property where the staircase runs, build an internal porch area that feeds people into the main living space, open everything up internally and play with the floor height to create broken plan. I've also been toying with the idea of an almost oriel style mini-side return but to be honest I think it would be almost as expensive as a full one so the outrigger would likely become a galley kitchen.
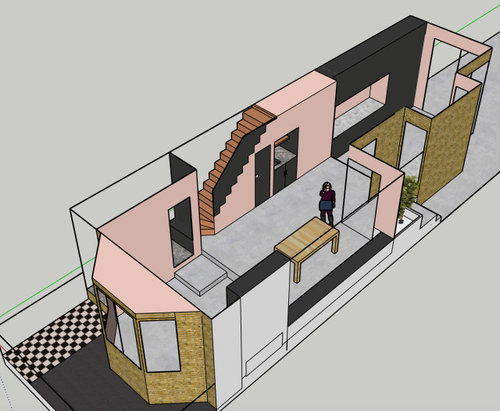
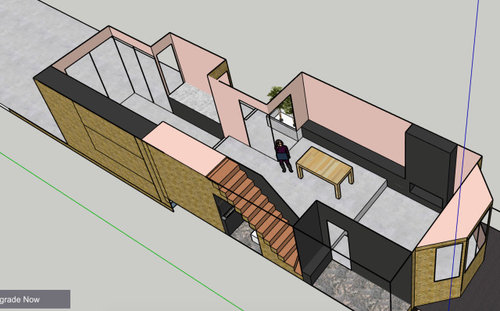
space under stairs is built in storage, bar and toilet.
idea 3: as above but full width side return plus extra rear extension
same idea as above - requires RSJs throughout to open everything up, same internal porch idea leading you into the main living area etc. Only difference is I've altered the orientation of the staircase (I think we'd need to do this if we pushed the stairs to the left due to that structural column). So here I've done a full width side return for the kitchen area, broken up the living area and kitchen with a little patio thing and added some extra space at the rear (where the sofa at the back is).
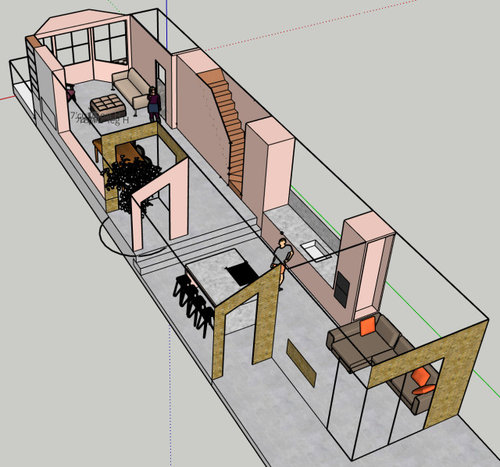
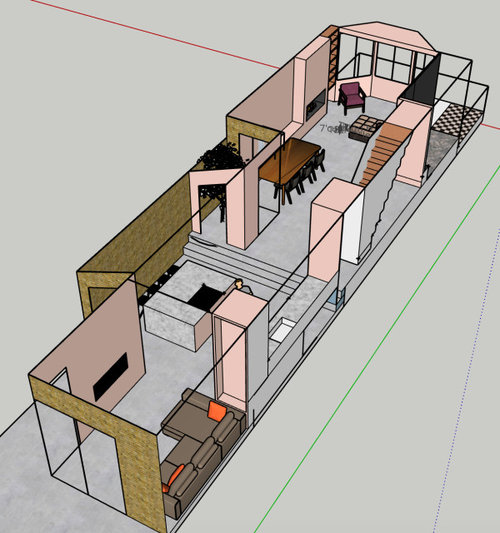
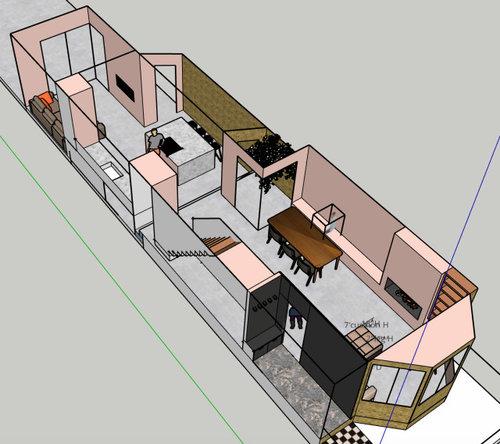
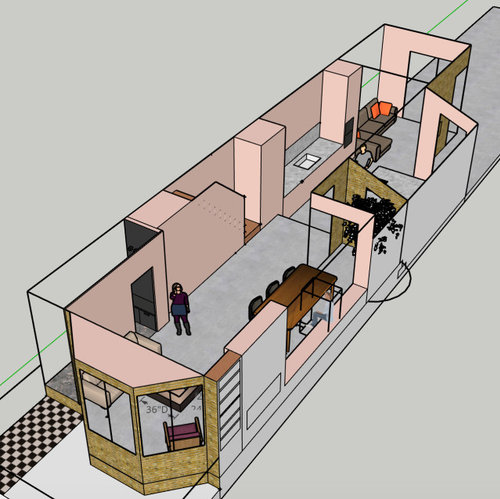
Space under the stairs would be built in storage and a downstairs toilet.
So what do ya'll think? What other layouts could I play with? I thought of relocating the kitchen to the front of the house too but I didn't think the space leant itself to that very well. Feel free to tell me you think we're going to destroy the character of the house too :)
Appreciate you all x
Comments (6)
James Lewis
Original Author3 years agoYeah sure, I doubt we'll do anything upstairs other than steal some space from the back bedroom to enlarge the bathroom and remove the bathroom / toilet partition.
Our vision for upstairs would be to use the middle bedroom as closet space and master ensuite, back bedroom for office space, go into the roof for 2 additional bedrooms plus bathroom for kids but we won't be able to afford that at the moment.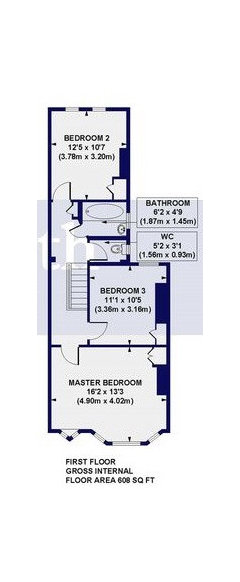
Nancy
2 years agoHi @James Lewis,
We seem to have a very similar layout at present. I've been asking the Houzz community for some - more modest - layout suggestions here.
What did you decide to go for in the end?
Thanks,
NancyNicole S
2 years ago@James Lewis what layout did you go for in the end? Similar to Nancy, we are buying a place with a very similar layout! Would love to know what you went for and a rough budget range to help us guage what the best thing might be!
Many thanks,N
Bespoke Glazing Design
2 years agoSo much room to play, love it.
If you need any suggestions for glazing, our team is more than happy to help.

Reload the page to not see this specific ad anymore





rinked