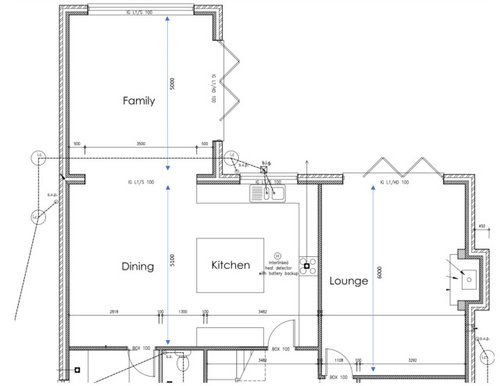Lounge or open plan?
Jon C
3 years ago
last modified: 3 years ago

Sponsored
Reload the page to not see this specific ad anymore
I'm in the process of buying this new build and have the option of either building it as per this drawing or removing the kitchen/lounge wall and creating a large open plan area.
If it was all open plan the kitchen would move to the left hand end (in an L shape) with an island, dining area in the middle (where kitchen is on the drawing) and living area with fireplace on the right and the family room would become a bit of a snug.
I can see pros and cons, what's the general thought on the pros of having a nice large open plan space versus the benefits of retaining a separate lounge?
** Updated with full drawing (garage leads off utility in bottom left of drawing). The study is larger than necessary and could be used as a separate lounge (albeit with the loss of the study)



Reload the page to not see this specific ad anymore
Houzz uses cookies and similar technologies to personalise my experience, serve me relevant content, and improve Houzz products and services. By clicking ‘Accept’ I agree to this, as further described in the Houzz Cookie Policy. I can reject non-essential cookies by clicking ‘Manage Preferences’.




Carolina
mii2
Related Discussions
Injecting life into open plan
Q
Open Plan Kitchen & Living Area Advice Please...
Q
open plan layout
Q
Rough cost to create open plan living
Q