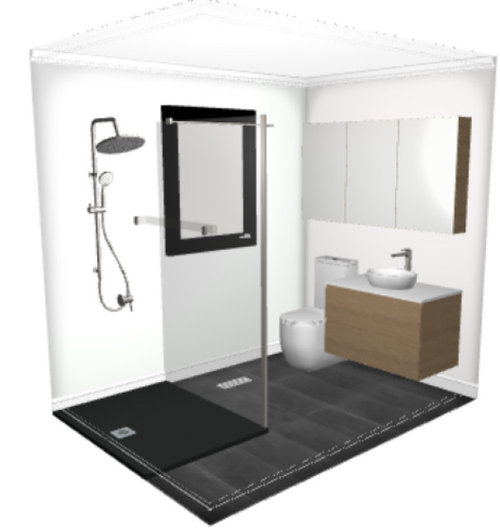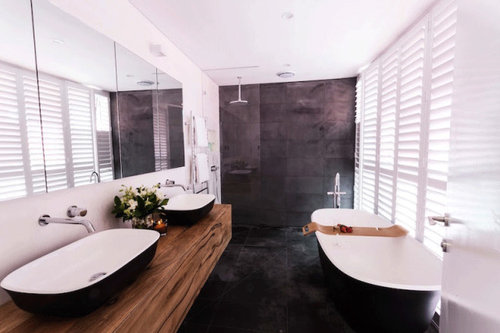Need help with my ensuite layout
Katrina H
3 years ago
last modified: 3 years ago
Featured Answer
Sort by:Oldest
Comments (16)
dreamer
3 years agoRelated Discussions
Need help with my bathroom layout
Comments (1)Any pics you can share of the space?...See MoreHelp with ensuite layout
Comments (1)NOTE: It's 95cm x 200 cm!...See MoreI really need help with kitchen layout, all advice welcome!
Comments (4)So I think we have decided to stick with the layout that we have and just block up the double doors. I hope it and it will be nice because I have lost a lot of sleep worrying about it. Thanks for letting me post here....See MoreMaster Bed layout help
Comments (0)Hi All, See below layout of our master bedroom. Ensuite is Top Left and Walk In Wardrobe (Nursery for a couple of years) is bottom left. Wife and I are unsure how best to lay it out, the room is 5m x 3.9m. Hoping you could give your insight and also any other suggestions on different layout options! Layout 1: My preference (Master bed focus but I'm unsure if the seating area + vanity will work in the space) Layout 2: Wifes Preference (Larger Vanity area) Thanks!...See Morebigreader
3 years agoKate
3 years agoKatrina H
3 years agoSusan Clark
3 years agoKatrina H
3 years agorenatagielis
3 years agoKate
3 years agoKatrina H
3 years agotrezonagj
3 years agoHU-319610855
3 years agoDaniel Lindahl Architecture
3 years agoDaniel Lindahl Architecture
3 years agolast modified: 3 years agoKatrina H
3 years agolast modified: 3 years ago

Sponsored
Reload the page to not see this specific ad anymore
















Beach Bathrooms