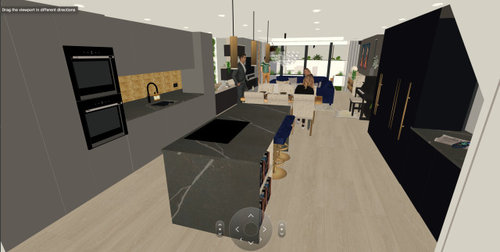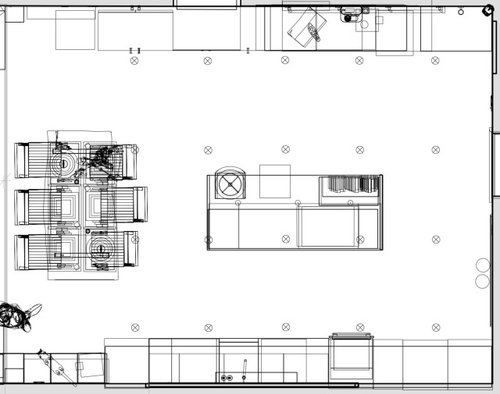3D Kitchen Render - Downlights Query?
Hi guys!
Here is the render of my new 5m x 5m kitchen - dark and moody are my tastes, so loving the dark surfaces and units.

The question I have is around downlight distribution. The lights in the kitchen consist of:
- 20 downlights @ 550 lumens (Philips Hue)
- 3 Pendant lights on the island (narrow and focused task lighting)
- 5m of LED strips above the units and under the island
It seems that most people think the lumens output in a kitchen should be 10 - 15,000. This gets me there or thereabouts. I've been trying to do this scientifically by calculating beam angles and making sure all the downlights overlap by 30% (this is cool). You can see the downlights marked with an X in the diagram below, in a grid of 4 x 5.

20 downlights seems like a lot and I want to avoid the 'new build contractor look' of 'let's just whack in a grid of downlights'. Two queries which I'd LOVE some help with :)
- Any ideas about focusing the location of downlights so I avoid the grid but get suitable lumens / coverage?
- I'm enjoying the idea of swapping out some single downlights for doubles like these. But I can't find any info on beam angles of double downlights anywhere, and I seem to doubt you can just halve the number of downlights and install doubles at twice the distance apart. Any advice on these?
Houzz is such a great community, looking forwards to your ideas! :)
Dom
Comments (9)
Daisy England
3 years agoI can’t directly answer your question as I have to admit I don’t have the slightest clue how it works with downlighters. What I would say though is ask your electrician. I left it up to mine to work it out, he asked me various questions and it worked out fine. Electricians should have the knowledge for this so involve them.
Dominic 88 thanked Daisy EnglandEllie
3 years agoIs there any windows in this kitchen area?
I really don't like downlights at all, hate the runway look too. I'd only have them if absolutely needed eg if there are no windows in your kitchen area. And they'd need to be dimmable too.I don't like strip lights above/below units either.
In our kitchen 6m x 5m we have 2 pendants above island and 2 wall lights. We have bifold doors and 2 veulx which bring in loads of light.Dominic 88 thanked EllieDominic 88
Original Author3 years agoThanks @Ellie, unfortunately no windows as the living area is in the extension and the front is a typical terraced London house...so need good artificial illumination!
Juliet Docherty
3 years agolast modified: 3 years agoThink about how much this is costing and then consider investing a small chunk in some advice from a lighting consultant. You have a space that will receive very little natural light, which in itself will have an impact on how colours will look. I am really sensitive to lighting and hated the LED's in my kitchen. I was convinced they looked greenish even though they were the correct colour temperature. CRI is something that isn't mentioned much but you really need high CRI (colour rendering index) lights to get the balance right. We changed our standard cheapish LEDs over to anti glare CRI downlight and the whole atmosphere in the kitchen changed, the effect is more like the old halogen dichroic lights. I would seriously consider getting some advice from a lighting consultant to make sure it is done properly, electricians tend to put things in a grid.
i-architect
3 years agoI would recommend that you work with a lighting designer.
Personally I hate grids of downlights - it looks like the runway at an airport! Also it's not great because you get a dark ceiling and the best kind of lighting is more indirect with planes lit rather than direct pools of light. Downlights are great for task lighting but terrible for general lighting.
Less bad in a kitchen where a lot of worktop tasks take place though. But you can get a much more moody and atmospheric look that will feel much more enjoyable with other forms of lighting.Lifestyle Kitchens
3 years agoA decent electrician will be able to advise from experience. But with lighting the intensity is also affected by distance so if you have very high ceilings you will have less light, twice the distance is a quarter of the light. Your electrician can also zone the lighting so not all the downlights operate from one switch.
User
3 years agoThe quantity of downlights depend on the lumen output of a fitting, height of the room, reflectance of the walls, maintenance factor and the achieved lux levels in a space. 20 downlights are way too much. You need to take the power consumption with 20 downlights into consideration as a health and safety constraint. As per best practice we aim for 200 lux on the floor and 500 lux on working tops. Usually the counter top light levels are achieved by an additional linear lighting mounted below the cupboards. To verify your design I could run the lighting calculations in my lighting software. Probably it would need me about 1h-2h to verify your design given you provide me with your 3D model. If interested, feel free to contact me on www.light-dew.com.
Good luck.Best wishes
Nitikajc123jc
3 years agoHi Dominic, if you’re feeling like really getting into it you can download Dialux Evo for free - it’s professional lighting simulation software used by lighting designers and it’s free of charge. Takes a bit of effort to learn but you sound like you are interested. It enables you to create a 3D model of a room, install various lights in it and see what the light looks like. You can then experiment with dimming levels. There’s also a function to see the lux levels on various surfaces to meet the recommendations mentioned above. I used my furlough time to learn it and have been enjoying creating the lighting plan for my kitchen renovation. Good luck with whatever you decide.

Reload the page to not see this specific ad anymore




minipie