ideas needed for cloaks/utility layout
Natalie GREEN
3 years ago
Featured Answer
Sort by:Oldest
Comments (11)
Natalie GREEN
3 years agoAtelier Saara Karvonen
3 years agoRelated Discussions
New house kitchen layout
Comments (12)I see what you mean, It's a good idea in theory, however, practically, I don't think it's going to work, and you will end up ruining the nicest room in the house. There are no walls that remain unbroken by doors or windows, so where are you going to put units and unbroken worktop space. They can't go on the left as there are three doors. There's a door on the right, which although you could put a unit and a bit of worktop back right, it wouldn't be very big, and the biggest run of wall goes straight down to the glass doors, so you probably can't and wouldn't want to go straight up to them. You could move the door into the hallway from the front end to the bottom end by the patio doors and this would give you a better run of wall. If you put an island in the middle, 5' into the room to give yourself room to walk in and gain more worktop, it'll only leave you with around 6' at the other end for a dining space. However, i'd still advise getting a kitchen planner onboard before you start, as i'm not convinced the room is big enough to achieve what you want with the available wall space, and it stands a good chance of spoiling a very nice and elegant entrance to a house. The other big problem is the plumbing, there isn't any currently in that room, so you'll need to dig up the floor for drainage and almost definately that of either the utility or one of the bathrooms! I vote for keeping the house exactly as it is!...See MoreKitchen layout ideas
Comments (0)Hi guys, we've bought a house off the plans. It's a 4 bed end of terrace in a new Estate. We got to visit our house in a site visit recently and the kitchen is smaller than we expected. It's always hard to visualise space. I've included a plan below. The kitchen is 5m wide and flat against one wall. There are 2 doors for utility and family room in a corner that causes issues for the layout. Ideally we would want an island and a good long dining table. We can't find a way to place both in the space without completely cramping the kitchen. The reason for the island is for additional cabinets and counter space. Another option was for the double doors into the living room to be a solid wall, and for us to extend the kitchen around to the full wall, thereby eliminating the need for an island and allowing plenty of room for a good sized dining table. Another option is to put in a nice large island and moving the dining table into the family room, but it seems odd to be creating a seperate dining room. I would love to hear some of your thoughts on options of keeping the double doors, island and dining table....See MoreIdeas for a space off kitchen
Comments (0)Hi, Just wondering if anyone would have any ideas for what to use the spaces off our kitchen for. These are very rough drawings to give an idea of the layout. The kitchen/diner were renovated a couple of years ago, but budget restrictions meant we didn't come up with plans for the area at the top right of the drawing. The small room on the extreme top right has a sink and some shelves. We have been using it to store our paint and accessories while DIYing the rest of the house. The space to the left of this, we built a partition wall to separate it from the kitchen and we have a freezer, some shelves, hoover, ironing board etc there. While it is very useful, we feel that the usage of the front utility room is not being maximised, and the partitioned area is a bit of a dumping ground. We have a utility room for washing machine/dryer out the back on this floor, so we don't need that. Any ideas/suggestions would be really gratefully received. Thanking you so much, Jen...See Morehelp with ground floor layout and extension to Period House
Comments (14)Thank you so much for coming back to me, I really appreciate it. We are now thinking a max 30 sq metre extension and we'll have to tear down the poorly constructed extension that's there at the moment that houses the kitchen and utility etc. The front room will be a formal Living room and the next room which is currently the dining room will become the open plan living dining kitchen. I need to include a utility playroom and office in there somewhere too...See MoreNatalie GREEN
3 years agoNatalie GREEN
3 years agoNatalie GREEN
3 years agoPaul
3 years agoNatalie GREEN
3 years agoPaul
3 years agoPaul
3 years agoNatalie GREEN
3 years ago

Sponsored
Reload the page to not see this specific ad anymore

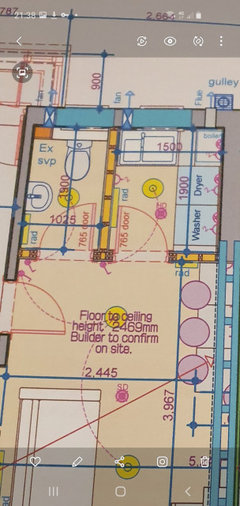

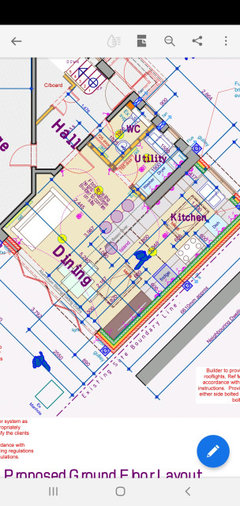
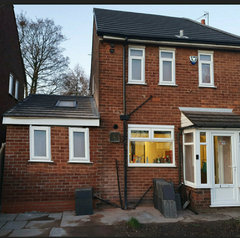
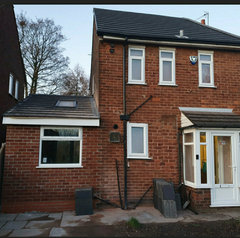
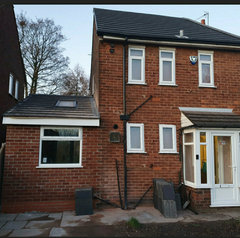




Paul