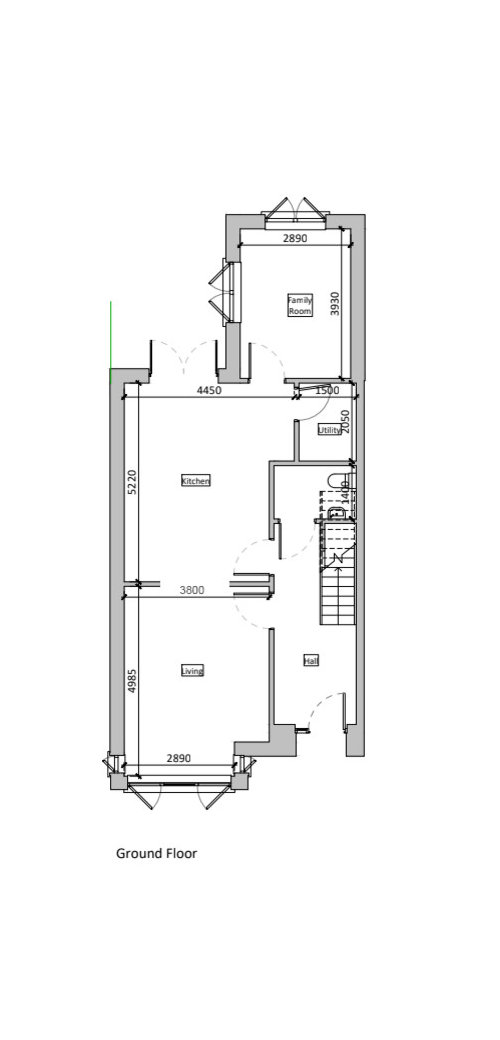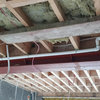Kitchen layout ideas
Adrian Peyton
6 years ago

Sponsored
Reload the page to not see this specific ad anymore
Hi guys, we've bought a house off the plans. It's a 4 bed end of terrace in a new Estate. We got to visit our house in a site visit recently and the kitchen is smaller than we expected. It's always hard to visualise space. I've included a plan below.
The kitchen is 5m wide and flat against one wall.
There are 2 doors for utility and family room in a corner that causes issues for the layout.
Ideally we would want an island and a good long dining table. We can't find a way to place both in the space without completely cramping the kitchen.
The reason for the island is for additional cabinets and counter space.
Another option was for the double doors into the living room to be a solid wall, and for us to extend the kitchen around to the full wall, thereby eliminating the need for an island and allowing plenty of room for a good sized dining table.
Another option is to put in a nice large island and moving the dining table into the family room, but it seems odd to be creating a seperate dining room.
I would love to hear some of your thoughts on options of keeping the double doors, island and dining table.


Reload the page to not see this specific ad anymore
Houzz uses cookies and similar technologies to personalise my experience, serve me relevant content, and improve Houzz products and services. By clicking ‘Accept’ I agree to this, as further described in the Houzz Cookie Policy. I can reject non-essential cookies by clicking ‘Manage Preferences’.





Related Discussions
Kitchen Layout
Q
ideas for extension layout
Q
Ideas for garden layout (with photos)
Q
Advice on position of kitchen diner layout
Q