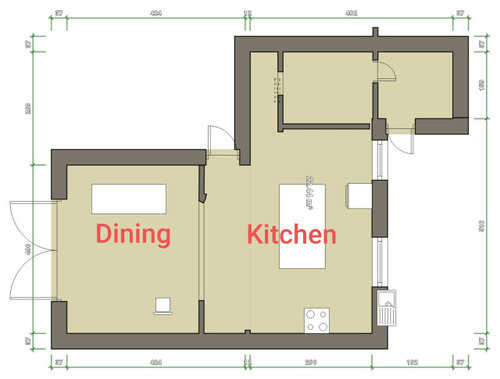Ideas for a space off kitchen
Jen Fei
3 years ago

Sponsored
Reload the page to not see this specific ad anymore
Hi,
Just wondering if anyone would have any ideas for what to use the spaces off our kitchen for. These are very rough drawings to give an idea of the layout. The kitchen/diner were renovated a couple of years ago, but budget restrictions meant we didn't come up with plans for the area at the top right of the drawing. The small room on the extreme top right has a sink and some shelves. We have been using it to store our paint and accessories while DIYing the rest of the house. The space to the left of this, we built a partition wall to separate it from the kitchen and we have a freezer, some shelves, hoover, ironing board etc there. While it is very useful, we feel that the usage of the front utility room is not being maximised, and the partitioned area is a bit of a dumping ground. We have a utility room for washing machine/dryer out the back on this floor, so we don't need that. Any ideas/suggestions would be really gratefully received.
Thanking you so much,
Jen



Reload the page to not see this specific ad anymore
Houzz uses cookies and similar technologies to personalise my experience, serve me relevant content, and improve Houzz products and services. By clicking ‘Accept’ I agree to this, as further described in the Houzz Cookie Policy. I can reject non-essential cookies by clicking ‘Manage Preferences’.





Related Discussions
space organization ..... i need some idea
Q
Kitchen layout ideas
Q
Ideas for total kitchen revamp
Q
Complete kitchen revamp ideas
Q