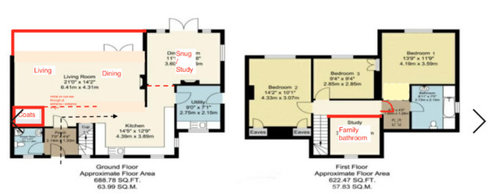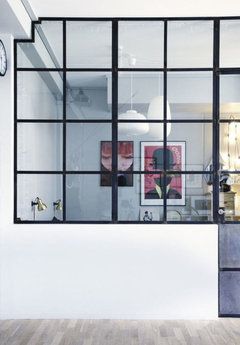Remodelling ideas for 3 bed semi
Andrew Baggs
3 years ago
Featured Answer
Sort by:Oldest
Comments (9)
The Kitchen Lady UK
3 years agoThe Kitchen Lady UK
3 years agoRelated Discussions
Renovating house for resale. Carpet colour??
Comments (3)I think you are right, I really like polished dark wood with grey and white - very contemporary Australian style. Just make sure that they are non-slip as anyone with kids will worry about this so make sure it is clearly stated in your sales particulars so you don't put anyone off - buyers can be so fussy about this slightest little thing. If not, you could always go for a runner thereby keeping the polished walnut but also having stair carpet but that seems like an unnecessary expense as you are selling. Good luck :-)...See MoreWin a design consultation at The permanent tsb Ideal Home Show!
Comments (74)Hello Houzz Ireland, We are currently renovating a 1960's build - so as you know, there is a lot of decisions to be made!! So it would be nice to get some gems of advice from the experts to help us through this daunting task. Areas where we would really like some inspiration for - small bathroom downstairs. I would really like to do something fun with this room and although small, I think it could work really well with some funky wallpaper or possibly tiles?! I'm just not sure what to do with it. Also - pulling a whole house together?! Where do we start? We have the bigger pieces of furniture but how do I know what nest of tables goes best with a suite? Or what accessories will bring a room together? I'm due a second baby in 2 weeks time so any help at this stage would be so amazing - to guide me on the right interior design path for our new house. Thanks, Laurie...See MoreHouzz Live Chat - Designing a Dream Kitchen, 1 pm, 15 July 2016
Comments (80)A15) @Dara Cooke: If you can't afford a quartz or granite worktop from day one then I would recommend using a laminate worktop as a temporary solution. If you don't put tiles up as a backsplash then replacing the worktops can be relatively easy in a couple of years....See MoreAlcove book shelf design dilemma
Comments (1)Hi Ann, I’m thinking of doing something similar to what you described in this post. Did you go through with this idea? If so, are you happy with it and do you have photos? Thanks, A...See MoreAndrew Baggs
3 years agoJonathan
3 years agoAndrew Baggs
3 years agoAndrew Baggs
3 years agoJonathan
3 years agoAndrew Baggs
3 years ago

Sponsored
Reload the page to not see this specific ad anymore










Jonathan