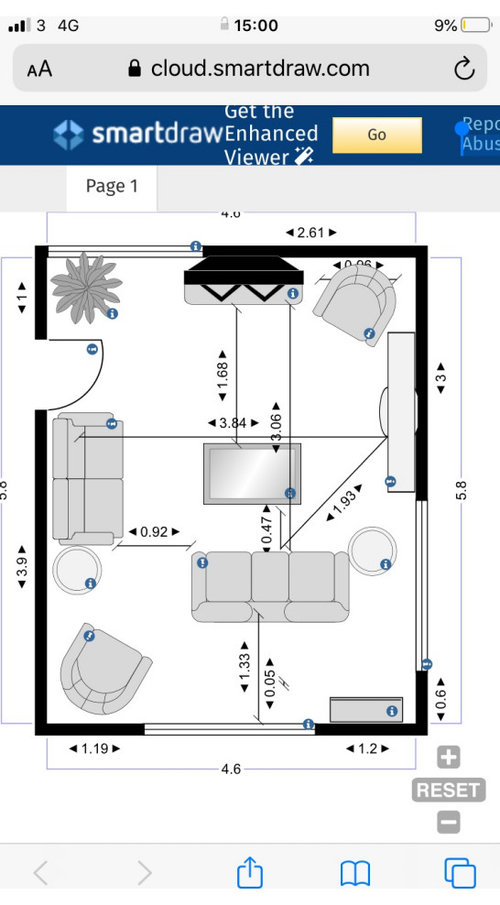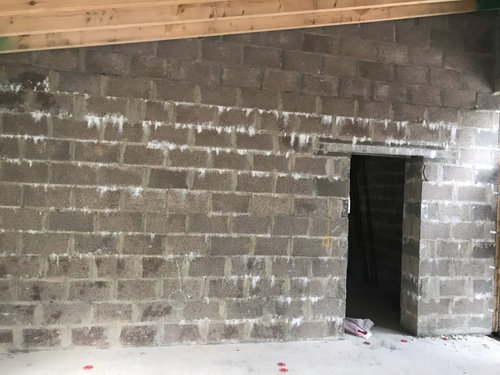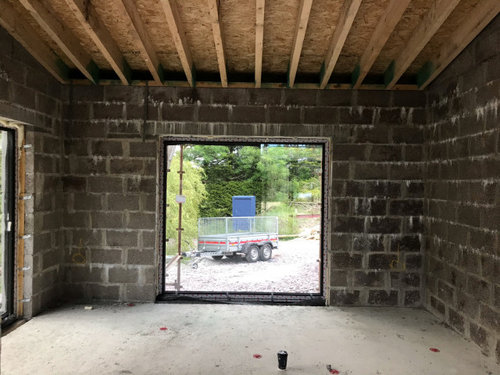living room layout - help
grazzer100
3 years ago

Sponsored
Reload the page to not see this specific ad anymore
Hi there
I’m building a new house and need to buy furniture as we are about 12-16 weeks out now. I have struggled with furniture layout as had originally been thinking of a corner couch in the middle or the roof so fire and tv would be visible when you sat down, but I drew it on floor in chalk and all it did was create a walkway around the couch with no real space for anything else - eg additional chair at the back end of the room etc. Felt to me like a waste of space and no function.
I seem to have a lot of window and not so much wall to work with and as the ceiling is vaulted at the end where I have the fireplace seems to me would be odd not to orientate the furniture towards that view!
I’ve drawn an alternative option in a programme I found online which I set out below with some pictures. The ceiling is vaulted to about 4.5 metres or so at the wall where the plant is in the picture below. Inset fire on that wall and tv on wall opposite over a sideboard.
Any suggestions / improvements would be greatly appreciated- many thanks I’m advance!





Reload the page to not see this specific ad anymore
Houzz uses cookies and similar technologies to personalise my experience, serve me relevant content, and improve Houzz products and services. By clicking ‘Accept’ I agree to this, as further described in the Houzz Cookie Policy. I can reject non-essential cookies by clicking ‘Manage Preferences’.




Related Discussions
Small Living room, awkward layout
Q
Living room layout
Q
New Build Living Room Layout - Help
Q
Kitchen/Living/Dining/Plant Room Design and Layout
Q