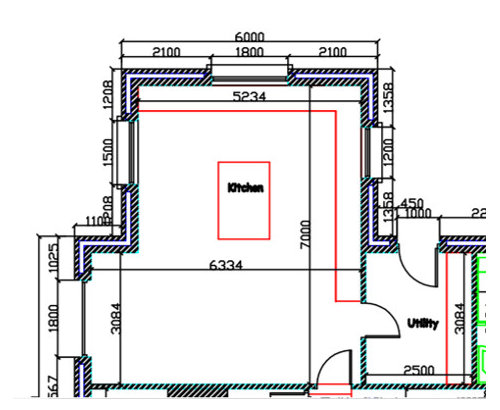Comment/advice most appreciated - Kitchen layout
Laura del Rosal
4 years ago

Sponsored
Reload the page to not see this specific ad anymore
Hello everyone, I have a kitchen (new build) that is much larger than I really need. Trying to figure out the best layout is proving difficult due to the position of the windows which are all counter height... designers are saying it is difficult to find room for hob and large appliances with two large windows. The red kitchen outline in the drawing does not work due to the height of the window on the left (it needs a counter underneath it, because it is too high up not to have one).
The measurements are 5.2 meters (17 foot) by 3.9 meters (12.7 foot)

The smaller window on the right we have bricked up so we could have at least one wall free for tall appliances. Any advice would be so welcome... i need to decide this week as plumbing/electrics are due in. The hob cannot go under the window due to building regulations and I don't want it on the island either.
Thanks in advance for any recommendations/comments etc.

Reload the page to not see this specific ad anymore
Houzz uses cookies and similar technologies to personalise my experience, serve me relevant content, and improve Houzz products and services. By clicking ‘Accept’ I agree to this, as further described in the Houzz Cookie Policy. I can reject non-essential cookies by clicking ‘Manage Preferences’.




Related Discussions
Kitchen layout
Q
Kitchen Layout
Q
How to make the most of Garden Basket Dulux paint colour in a kitchen.
Q
Advice needed for downstairs renovation layout
Q