Room layout - help needed!
Charlotte
4 years ago
Featured Answer
Comments (6)
Related Discussions
Need help with awkward living room layout
Comments (3)I disagree with the above comments. If you're open to big changes, especially if you plan on replacing the fireplace, you could install a lower mantle, and install the TV above it on a swing arm. This way, the TV and fireplace will remain the focus in the centre of the room, while still being able to view the TV wherever you deem most comfortable on any given day. I think the oblong shape of the room would allow for a couple different seating arrangements. Looking at the second image (fireplace on the right), imagine a compact love seat with it's back facing the double doors. Across from the love seat, 2 accent chairs, backs facing the photographer. Add a coffee table of your choice, and you now have a conversation space in front of the fireplace that is also ideal for watching TV. Thinking about the space behind the love seat, closest to the double doors; a half-height, full-width bookshelf would be lovely along the right wall (left of the fireplace), or even a cushioned bench seat with storage underneath, or both! One orientation to the right of the fireplace, and one to the left. Behind the love seat you could place a console table with lamps and accent decor that would create a visual division, making each seating area seem more intimate and purposeful. Add a full-width, floor length set of drapes on either side of the double doors and area rugs under each seating area and Bob's your uncle!...See MoreI really need help with kitchen layout, all advice welcome!
Comments (4)So I think we have decided to stick with the layout that we have and just block up the double doors. I hope it and it will be nice because I have lost a lot of sleep worrying about it. Thanks for letting me post here....See MoreL shaped Sitting Room/Dining Area Layout Help
Comments (1)The room has a nice feel but is a challenge in regard to furniture placement. Without structural changes, the best option would be to move the desk to the wall beside the double doors or to the wall bounding the kitchen and put a sofa (you may fit a three seater) to the left of the fireplace and buy two nice chairs on double door side of the fireplace. Something like this but without the middle sofa. A big mirror over the fireplace will help bounce light. Longer term, perhaps you should consider opening up the kitchen. You could put storage into that recessed area inside the door....See MoreHelp visualize a living room layout
Comments (0)Hi so I’m knew you this app so I’m not sure how it works so I’m just putting this out there for advice. I recently purchased my first home and I can’t visualize what to do with the sitting room in regards seating with the wall the way it is. just looking for suggestions or ideas to help get started. Thank you...See MoreCharlotte
4 years agoRukmini Patel Interior Design
4 years agoCharlotte
4 years ago

Sponsored
Reload the page to not see this specific ad anymore
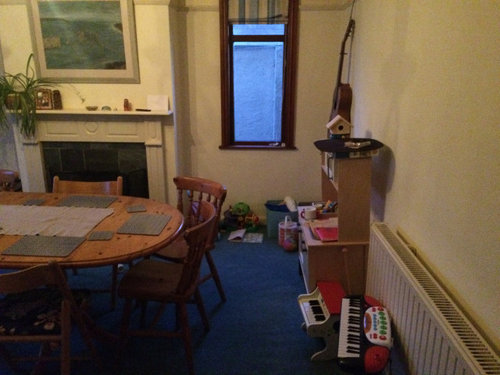

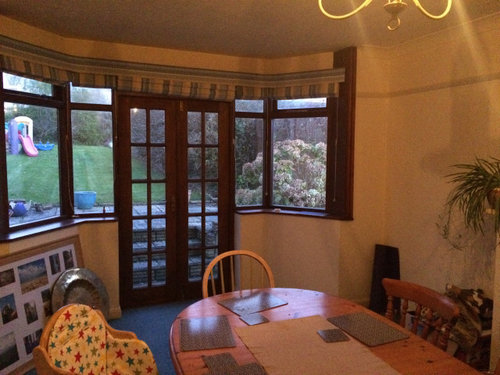
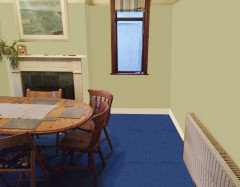
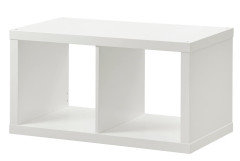

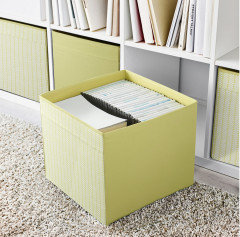
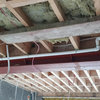



Marina Drobot at Cinnamon Space