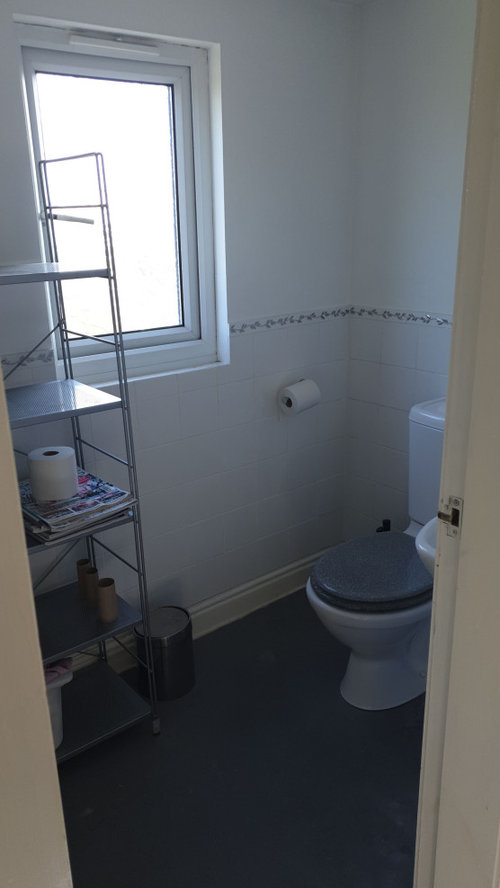Tiny bathroom layout
annavall
4 years ago

Sponsored
Reload the page to not see this specific ad anymore
We have two awful looking, tiny bathrooms we are finally about to renovate. Their size make it hard to come up with an optimal layout however, so I'm hoping someone here might have some views.
As we will tackle the one in the loft extension first I'll start with that one:
As you can see from the photo it is tiny, 175 x 120 cm. There is the potential to steal a bit of space from the bedroom next door.
We have had two quotes, suggesting slightly different options. For both options, we will have underfloor heating. FYI the stairs up are outside to the right.
Keep room size as is, shift toilet along the wall it is currently on, move sink next to it, have a shower opposite the door as you come in (with one of those shower doors you can fold in, to allow for more floor space when not using the shower). Wetroom, and we will need a sliding door (creating a pocket next to the wardrobe in next door's bedroom). The main pros is we can leave the existing bedroom as is, and the work is likely cheaper.
Take space from bedroom next door, fit a shower (walk in style) to the left of/behind the current door, toilet and sink on the right hand wall (as in option 1). We can keep the door as is, and we will obviously get a potentially more user friendly room.
Views are greatly appreciated! Thank you


Reload the page to not see this specific ad anymore
Houzz uses cookies and similar technologies to personalise my experience, serve me relevant content, and improve Houzz products and services. By clicking ‘Accept’ I agree to this, as further described in the Houzz Cookie Policy. I can reject non-essential cookies by clicking ‘Manage Preferences’.





AMB
annavallOriginal Author
Related Discussions
Three different bathroom layouts
Q
bathroom layout... HELP New Build
Q
help with bathroom layout and decor?
Q
bathroom layout
Q