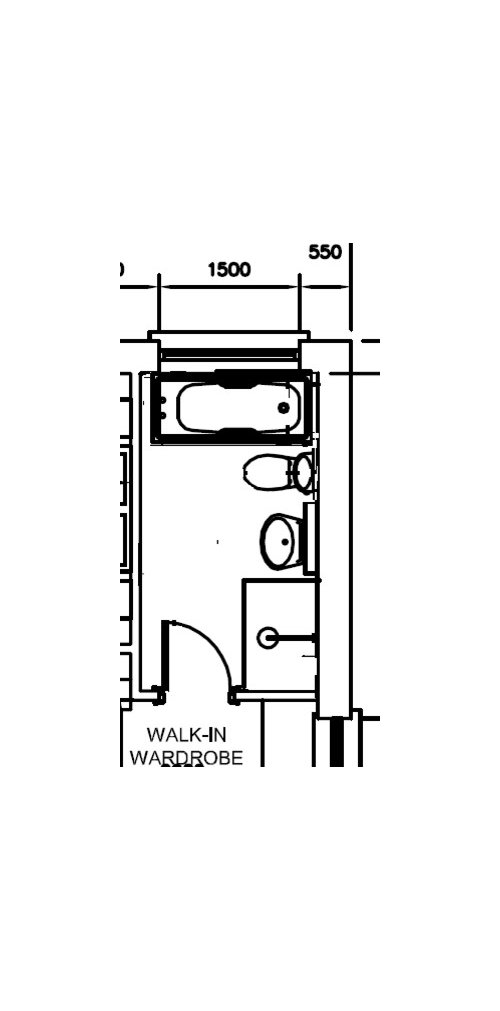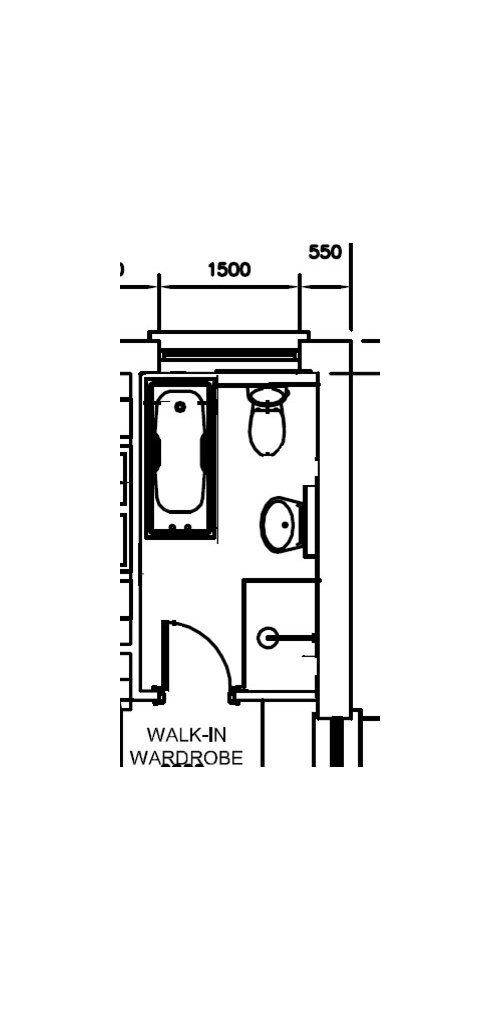Three different bathroom layouts
seanog77
8 years ago
Featured Answer
Sort by:Oldest
Comments (6)
angelboyman
8 years agoRelated Discussions
need help to update bathroom to wetroom
Comments (3)If you are using an installer they should be able to give you more tips on the best layout. Light coloured or white tiles will make the space feel bigger, maybe adding a line or border of another colour to add interest. Check out our website and blog for more information on wetrooms: http://www.londontile.co.uk/category/wet-rooms...See MoreNeed help with ideas for ensuite / walk in closet and bedroom
Comments (2)This is a really nice sized Master bedroom and they are a few different layouts that are coming to my mind. At Oliver Talbot we specialise in Italian fitted furniture and bathrooms. We provide a turnkey solution from concept design to installation. If you would like any design advice or quotation please get in touch! We deliver throughout the UK. Please email info@oliver-talbot.com or call: 020 3397 9767...See MoreRoom layout - ideas?
Comments (25)Take out sofa, use beanbags and those blow up seats for their friends. Coloured rugs for tumbling and crawling on. Supersoft teddy bear blankets so they can curl up. Add in one of those soft blanket boxes for toy storage and so you have somewhere soft to perch when you are with them. Paper half way up the wall in the wall paper that kids can draw on, so they can decorate in whatever colour they like and you won't mind. A childs lift up desk, bookcase and some crazy lamps in weird colours. Then close the door, collapse on the sofa that you have moved, breathe a sigh of relief and thank your lucky stars that you have another room for the kids to go to. (Grab wine and pretend they aren't yours for half an hour! ;-) )...See MoreNew house kitchen layout
Comments (12)I see what you mean, It's a good idea in theory, however, practically, I don't think it's going to work, and you will end up ruining the nicest room in the house. There are no walls that remain unbroken by doors or windows, so where are you going to put units and unbroken worktop space. They can't go on the left as there are three doors. There's a door on the right, which although you could put a unit and a bit of worktop back right, it wouldn't be very big, and the biggest run of wall goes straight down to the glass doors, so you probably can't and wouldn't want to go straight up to them. You could move the door into the hallway from the front end to the bottom end by the patio doors and this would give you a better run of wall. If you put an island in the middle, 5' into the room to give yourself room to walk in and gain more worktop, it'll only leave you with around 6' at the other end for a dining space. However, i'd still advise getting a kitchen planner onboard before you start, as i'm not convinced the room is big enough to achieve what you want with the available wall space, and it stands a good chance of spoiling a very nice and elegant entrance to a house. The other big problem is the plumbing, there isn't any currently in that room, so you'll need to dig up the floor for drainage and almost definately that of either the utility or one of the bathrooms! I vote for keeping the house exactly as it is!...See Moreangelboyman
8 years agoJonathan
8 years agoseanog77
8 years agoJonathan
8 years ago

Sponsored
Reload the page to not see this specific ad anymore









ganevitch