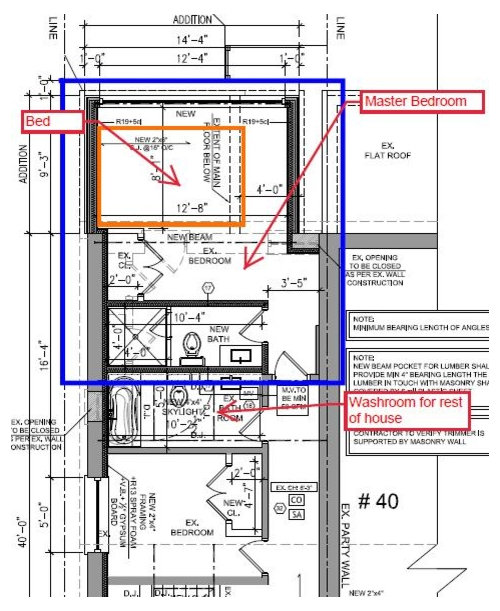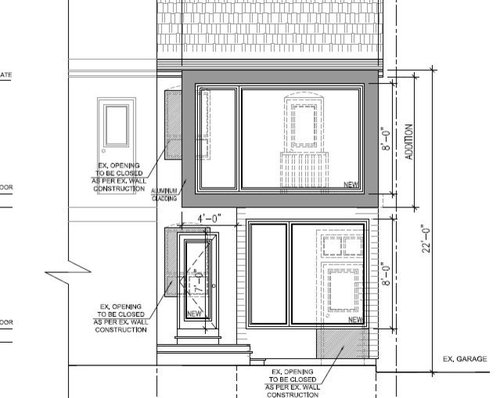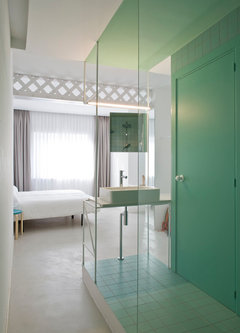Help with Master Bedroom and Bathroom Layout!
davidln
5 years ago
last modified: 5 years ago
Featured Answer
Sort by:Oldest
Comments (18)
davidln
5 years agoNYCish
5 years agoRelated Discussions
What is the average size of a master bedroom/bathroom?
Comments (12)Here's what I've found after living in and visiting many tract homes- LR-13x18 FR-12x16 (and that they not be in the middle of the traffic flow pattern aka many tract homes post ww2 till about the late 50's) Kitchen (no eating area) 9x11 DR/Nook or other eating area 10x10 Entry-at least 3'6" wide 4' better Bedrooms (good design would at least provide 2 good bed walls aka no doors or windows in it) MBR-12x13 w/ at least 10 linear feet of closets All other bedrooms-10x10 with at least 5 linear ft of closets all closets 2' deep, Baths-5x8 but 5x9 better if fixtures lined up on one wall and tub/shower at end 7x8 and 8x8 with the tub/shower fully accessible if it's 5 ft long 6x8 if it's a 3' shower (fixtures lined up on 2 opposite walls). If you look and many floor plans the best ones will have all of this. Note that square footage does not have to be a lot-ciculation/flow between rooms helps this....See MorePlease help with my Master Bedroom!!
Comments (1)K...See MoreGuest bedroom decor advice needed
Comments (3)As the rest of your house is decorated in muted colours with the exception of the bathroom), I would stick with that. Duck egg/pale blues and pale greens or chalky pink would be very restful for bedrooms. Or navy blue looks smart with a neutral scheme....See MoreMaster Bed layout help
Comments (0)Hi All, See below layout of our master bedroom. Ensuite is Top Left and Walk In Wardrobe (Nursery for a couple of years) is bottom left. Wife and I are unsure how best to lay it out, the room is 5m x 3.9m. Hoping you could give your insight and also any other suggestions on different layout options! Layout 1: My preference (Master bed focus but I'm unsure if the seating area + vanity will work in the space) Layout 2: Wifes Preference (Larger Vanity area) Thanks!...See Moredavidln
5 years agolast modified: 5 years agoNYCish
5 years agotangerinedoor
5 years agoWhite Shanty
5 years agodavidln
5 years agodavidln
5 years agodavidln
5 years agothinkdesignlive
5 years agodavidln
5 years agodavidln
5 years agolast modified: 5 years ago

Sponsored
Reload the page to not see this specific ad anymore









thinkdesignlive