Knock walls down or not?
Angie
5 years ago
Featured Answer
Sort by:Oldest
Comments (10)
Huw Buckley
5 years agoCelery. Visualization, Rendering images
5 years agoRelated Discussions
Should I knock an opening in this wall?
Comments (0)Between dining area and living room? And if so I was thinking of these type of doors. Cannot do pocket doors which would be ideal for space. It’s the wall to the left on the first photo. Hope this makes sense thanks!...See MoreKitchen revamp . Would you knock the wall
Comments (1)Hi Im looking to carry out a complete revamp of kitchen in house recently bought. I'm at a loss as to how to make best use of the space. It's the one space I like to spend time in. Would you knock the wall down between kitchen and under stairs storage area to open up a bit more or just stick with an L shape ?...See MoreWhat colour wood? (With Cornforth White walls, White Gloss Kitchen)
Comments (1)A medium color floor is easier to keep looking clean than a dark or light floor. For an open floor plan, I would choose planks. One of the main features in the design of an open floor plan is to draw the eye through the space. A herringbone pattern would be confusing to the eye. Use herringbone in a small room....See Moremy bathroom has a 1990s beige suite and I need a wall color
Comments (0)It’s a dark north facing bathroom and is a good size. In time, we will be knocking into it to accommodate an en-suite in one of the bedrooms. For the moment I’m looking for a wall colour. Wallpaper has been stripped off two walls and I need to cover the shocking pink! I was toying with dark green but when I put up a tester, it resembled frog spawn. I don’t want grey. Any ideas please?...See MoreHuw Buckley
5 years agoCelery. Visualization, Rendering images
5 years agoCelery. Visualization, Rendering images
5 years agoOpun
5 years agoAngie
5 years agoOnePlan
5 years agoAngie
5 years ago

Sponsored
Reload the page to not see this specific ad anymore
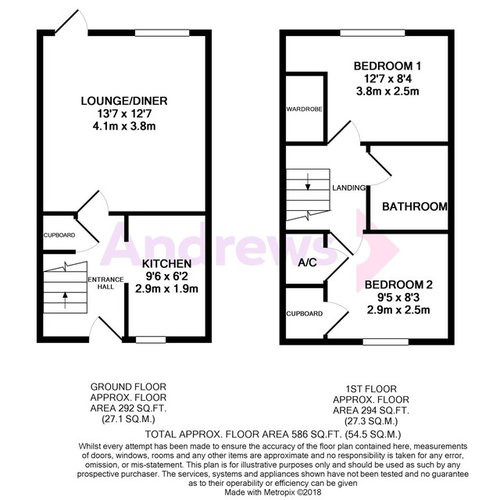
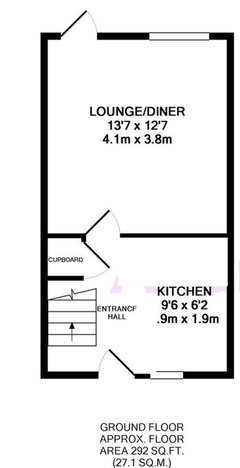
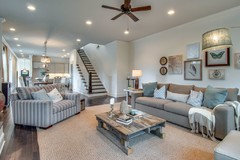
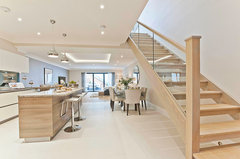
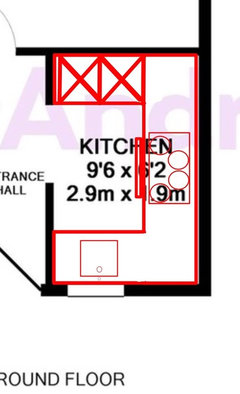




OnePlan