Offer accepted! 1898 Semi detached needing total renovation - help! :)
Hi Everyone
We are right at the beginning of this journey and having never renovated a house before we are definitely in need of some advice! Here are a few pics, with the rest on the below link.
I have booked a full structural survey with someone who deals with historic homes so that will happen soon.
We would like to add a utility room/epic kitchen somewhere and to convert the loft to one large office room and ideally another small bedroom. We have a budget of 120k. Does that sound reasonable?! We are in West Yorkshire.
I'd like to take someone around to check out the loft to make sure it's suitable for conversion. Who would be best, a builder or an architect?!
There is a boiler (6 yrs old) downstairs but no central heating upstairs so we would need to sort all of that out. The heating goes around the edge of the downstairs rooms and looks rather unsightly so we need a solution for that.
Any advice, hints/tips or ideas on how we can change the layout would be great. We have a young family (us and a 6 yr old and almost 3 year old) and the plan is for this to be our long term family home.
Thank you
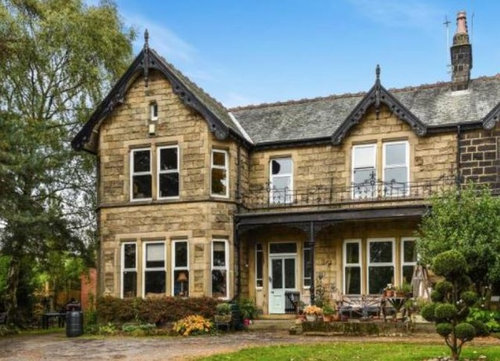
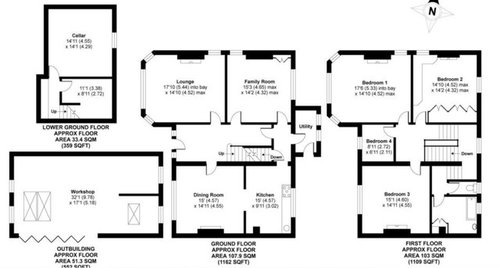
Comments (37)
minipie
5 years agoWhat a pretty house. I have no idea of West yorkshire costs but I would recommend you go for another viewing with an experienced local builder or architect in tow (someone who's done plenty of big refurbs) so they can give an indication of what can and can't be done and what it would cost. (then add about 20% as there is always extra!)
Patrina
5 years agoWow what an exciting project and a beautiful house. I have no clue what renovation on a property like this would cost but there is a great example on here of a renovation well done by Resh. I think you could get some great ideas from his project. As always there is always great advice from some very talented houzzers and pros on here. Good luck with your renovation, looking forward to seeing the results.tamp75
5 years agoHi, when you say total renovation, are you talking structurally or decoratively? E.g, does the roof need replacing? Presumably re-wiring throughout will need to be done? And plumbing for heating would prob be easier to start afresh even though the boiler isn’t ancient. Presumably, you’re looking at the kitchen being within the footprint of the original house & not extending as that would prob go beyond budget? Obv you’ll know more after the full survey but some photos of the inside would be useful. Also, are you planning on doing any of the work yourselves?Pugster 2018 thanked tamp75A S
5 years agoHello - also from Yorkshire!
What a stunning property! I think it would depend on the extent of renovation/extension. £120k is a good budget but I'd expect costs to exceed, especially in older properties and as there's no heating on the upper floor.
I've also found a great variation in quotes provided by trades persons: some quote very cheap prices which can seem very attractive but the quality of workmanship isn't too great whilst others strike a good balance between cost and quality.
Wishing you all the very best with your project :-)Pugster 2018 thanked A SPugster 2018
Original Author5 years agoJonathan that's a fab layout! I love the downstairs idea...however the loft conversion has to be a definite. It has been my husbands only request to have his office in the loft. He works from home :)
You're right about the staircase, I'm not sure where the best place for it would be!
I have a video of the loft..here is the link! https://youtu.be/IVC4uFZpS14
tamp75, I am pretty sure that structurally it is sound. The roof will need some minor repair work but has been maintained well. The original sash windows have all been draught proofed and double glazed and look in good condition.
It has been re-wired within the last 10 years but we will find out more after the survey.
Ideally for the kitchen we would do a small extension on the other side of the house to where it is now and make the current kitchen the utility room.
Here are some pics from inside...

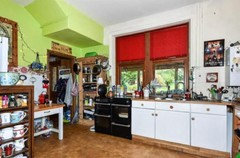
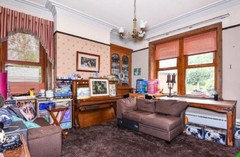
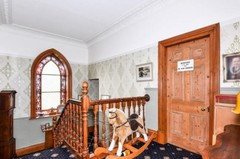



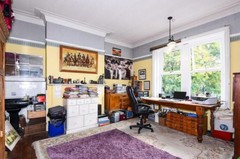
Pugster 2018
Original Author5 years agoOh and tamp75 there will be some things we can do ourselves but I should think more along the cosmetic/decorative areas. Our main problem is the children and not having anyone to look after them other than ourselves so we don't get much done! :)
Pugster 2018
Original Author5 years agoIt's honestly just non negotiable, the loft conversion has to happen! :)
I also don't really think we need another living area downstairs, I'd be very happy with kitchen/diner without the living bit as there are 2 other reception rooms..Heather
5 years agoWhat a gorgeous house! We are in Leeds and planning a 30sqm double storey extension & loft conversion (albeit a roof raise loft conversion so slightly more complicated), and we have been pretty astonished (and dismayed) at the prices quoted by builders! Our house is detached and quite a bit smaller and was built in the 50’s so not as old as yours (not that lovely Yorkshire stone!) and the majority of our quotes have been just over what your budget is so it gives you a rough idea of prices. I have no idea what sort of costs you would encounter in terms of renovating an old house (as ours doesn’t require much renovating as such, just adding new bits on and a new lick of paint) but if you are thinking of extending then this will be more costly. Looking forward to seeing what you do with it!Pugster 2018
Original Author5 years agoThanks so much Heather, that's good to know. We did some building work on our old house in Surrey (single storey rear extension), so I have some idea but was hoping that prices would be a little cheaper than Surrey! :)
I have started to think maybe we could knock through that big front living room to create a big kitchen/diner/living area which would then mean we didn't have to extend out. Hmm so much to think about!
I will definitely keep this updated. Maybe I'l start a new thread to document it all.
Exciting!Jonathan
5 years agoAs a first step you need to work out how much head height you will have when the roof is further insulated and plaster boarded and the floor has been strengthened (going to loose 200-300mm). If it is not going to be above 7’2” (2.2m) I suspect future buyers won’t see it as a habitable room (although I don’t believe there is a regulation for this). But if may not recoups money spent on the conversion you may want to reconsider.tamp75
5 years agoHi, it’s a beautiful house, or at least will be once you’ve finished changing some of the current design! ;-)
If the loft conversion is your main area to work on, budget-wise I’d def look at having the new kitchen within the current space. Conversion costs plus new stair case will take up a fairly significant proportion of the budget. I would have thought knocking through from where it currently is to the dining room & having a kitchen diner without the living space would be your best option. However, an architect could, and should, come up with other ideas. Personally, I wouldn’t keep the current kitchen as a utility as it’s quite large for a utility that isn’t right next to the kitchen. It could be used as a laundry but I’d find it annoying to have it as extra food storage & having to traipse to & from the kitchen.
Good news that there has been recent rewiring. Our renovation needed full rewiring & replumbing (inc into loft conversion) that took up around £35k of our budget. Fingers crossed windows & roof are also ok on the survey!
It looks like a very exciting project - would love to see it as you progress!Carolina
5 years agoGorgeous house. Having read the ‘loft conversion is a must’ discussion and all the against arguments and the only pro argument being ‘husband wants it’, I’m wondering if husband could be persuaded to have a fantastic office in the workshop?
Looking forward to seeing what you’ll do with this property. Good luck!User
5 years agolast modified: 5 years agoLove that attic..................I think you have a sensible budget, don't get rid of the 6 year old boiler without talking to a plumber as that'll add another 2-3k to the need pile. Just stick to absolutely necessary.......add that up and then start with would like........add that up, see where you are and if you've got money to spare then splash that out on your type of finish.
Re the loft, a builder will do, but a structural engineer would be better.
You could be in for a big plastering bill if it's lime, you start knocking that and it falls off in chunks, requiring a full re-plaster, same with ceilings. This will come in to play if you chase the heating pipes in to the walls, which will look more aesthetically pleasing.
We did a 3 storey house of about the same age, took all the walls back to bare, moved walls, added an extension and a dormer on the 3rd floor, heating and water upstairs where there was none, 2 new bathrooms, a new kitchen etc, so very similar. The cost for that was £85,000 and we did all our own labour. So, these houses eat money for breakfast. . One thing i did pay for was the plastering which was £12k ( 5 years ago ). That came out of the £85k. The re-furb took 9 months, so if you add in 9 months of labour costs, say around £45k, the total bill would have been £130,000, so you'll see that your budget will actually still be tight.
Have you got any pics of the inside? It sounds very exciting.Jo
5 years agoBeautiful house, it will be fabulous when done. Just a word of caution from someone who grew up in a loft bedroom, lofts can be boiling in the summer and freezing in the winter, not the nicest place to work from in my opinion, I’d go for comfort over views.Alix W
5 years agoBeautiful house! You’re fuelling my ‘let’s move to Yorkshire’ fantasies..
I think your budget will be ok but I would look to stick within the footprint of the house. You actually have loads of space and spending your money getting that looking and feeling amazing will be better than spreading yourself too thin, I think. Lots of people seem to build big family room extensions and then don’t use any of the original rooms. I would think about knocking through the kitchen diner, it would make a fab space. Then you have two living rooms, and one could double as a guest room.Ikonografik Design
5 years agoI think £120k is a bit light. You need to factor in VAT and professional fees. If you are using quality companies I expect VAT and professional fees to be in the region of £25-30k so this means a construction budget of about £90-95k.
Are you considering energy efficiency upgrades too? Assuming you have solid walls you should use vapour permeable / breathable insulation like Pavatex. Not rigid board insulation like Kingspan, Celotex, Xtratherm etc.
If you are a busy family suggest you employ a qualified architect or architectural technologist to design and project manage with builders for you. This should save you time, hassle and money.
Hope the project goes well.OnePlan
5 years agoWow !!!
Nice work Jonathan!
Looks a fab house with so much character and potential !LTS
5 years agoI’m originally from West Yorkshire but live down south now. That looks a lovely house, very typical of my home town - do you have a builder(s) in mind?T Gray
5 years agoWow, that is lovely! You have some gorgeous original plasterwork and features in there, looking forward to your renovation thread!
Fresh Start Living
5 years agoWhat a fantastic house, so much potential! We're in the process of fully renovating our detached house in Leeds (we've done a loft conversion, rear extension and converted our basement all with a 4 and 1 year old in tow!) but we've also got a business helping people to plan and design their home renovations. We'd love to come and take a look and for you to talk us through your design brief. We offer free consultations so just let us know if you'd like us to come over for a chat, here's a link to our site and case studies Fresh Start Living
Brandler London
5 years agoI too think that your budget is light and, at the risk of stating the obvious, you need to prioritise the works.
I have carried out a lot of residential build, fit out and refurbishment projects over the years and my advice would be the following:-
1. Start with the essentials - heating, electrics and plumbing. You can run pipework underneath the floorboards, or cut into the walls, and there are modern systems which reduce the risk of leaking dramatically.
2. The Kitchen is your next priority and if an extension is required then budget this into your cost. Don't forget to produce, or have produced for you, a detailed specification so that you can make sure that you have included everything including appliances, light fittings, etc.
3. The Bathrooms and Toilets have to be the next priority
4. The decoration of the house would be the next essential in my opinion, however this may be something that you can do yourself. Get your surveyor to carefully check the existing plaster and if you are lucky then you will only need minor works. Builders often tend to hack the plaster when breaking through new openings for doors, etc. or chasing for cables, pipework, etc. This is because they are being lazy and work on the basis that they can slap on an extra charge to replaster the room or wall. A multicutter can be used to carry out the chasing neatly and this will remove the need for major plastering.
5. Flooring has to be your next priority and the parquet flooring may well be old but is probably of a good quality. If it is to your taste then have it sanded down and re-finished with a modern lacquer that is hard wearing. Do not save money on lacquers as it is a false economy. You could also add colour if you wished or paint finishes with a final lacquer coat.
If you are carpeting then always use an underlay. This increases the life and look of the carpet, however do not use a cheap one and I suggest a commercial 6.5mm or 10mm from a manufacturer such as Duralay manufactured by Interfloor but available from multiple outlets such as Screwfix for example ( https://www.interfloor.com ). For the carpet, if you can afford it, always use a 80/20 (80% wool/20% nylon). You can find some good deals on these carpets but AVOID the traditional method of installation, i.e. with grippers around the perimeter of the room. The modern method is to directly stick the carpet to the underlay which then just lays on top of the sub-floor. The weight of the carpet and underlay holds it in place and the upside is that you can lift it easily if you ever need to access the underfloor should you have a leak or need to install additional cabling/pipework. You can find fitters who install this way but they may be commercial installers as this is the method used for hotels, etc.
You may also find a fitter that can get you a good trade price for an 80/20 carpet with a small margin for themselves on the basis that you pay directly to the supplier. Again have a look at commercial manufacturers as you may get a better deal from them than the big carpet retailers.
6. Curtains may well also be your next priority and this can eat into your budget far more than you may think for a property of this nature.
7. The Loft conversion is not an essential at this time however it would be sensible to have the preparation works carried out to start with. By this I mean extending the staircase into the loft and installing a door, but not fitting out the area until you have the budget to do so. If there is any budget left over then you can carry out some, or all, of the works but starting with the insulation to the roof frames and then plasterboarding. Make sure that your builder uses a water resistant plasterboard, which is green, and make sure that the first fix electrics and plumbing are carried out. By this I mean that the cabling and pipework is installed but not connected.
8. Make sure that when you budget you also allow for the garden and a healthy percentage for unforseen costs. This should be at least 10%.
9. Buy as many of the materials yourself. You could arrange with your builder that he opens an account at a local builders merchant for you and you can make direct payments. You may also find that place like B&Q have cheaper prices for the same materials so make sure that you double check this as there can be substantial differences. The labour costs might be a little higher if you supply most of the materials, however you have the peace of mind knowing that the materials have been paid for.
10. Be careful with the consultants that you employ especially as your budget is tight. Consider making planning applications yourself as the council departments concerned are generally very helpful in this process, including the building inspectors. You do not have a big enough budget to have your architect manage the project for example and don't forget that for an extension the building inspectors will be making sure that correct procedures are followed.
Consider using multiple specialists, i.e. one for your kitchen, one for the bathrooms, one for the loft conversion and one for your extension. When you factor in VAT on you budget you only have 100k to play with and there is a lot of work that you need to do.
You may find that your designers/architects can get deeper discounts for materials than you can and this can help offset their fees but make sure that you check all supply options.
11. Prepare detailed specifications, or have them prepared for you, to ensure that the buildings, electricians, plumbers, etc., cannot hit you with costs that they had "forgotten" to allow for. The problem these days is that they will give you a single price, which might be broken down a few times, but certainly nothing like you will find in the commercial world where every item is costed.
This specification should then be tied to a contract (consider JCT minor works which you can find online) . This specification, tied to the contract, will save you a world of pain as it dramatically reduces the additional charges. Do not pay your builder/tradesmen cash and if you have to then make sure that you get a detailed receipt or invoice.
12. Go onto ebay, or similar, to have a look for materials. Sometimes you will find that a commercial project has an excess of materials that are no longer needed and these can be bought for a fraction of their original price. I recently bought a load of marble and travertine from a hotel project which was then used for the bathrooms of a property I recently renovated and it cost me less than 15% of the original trade cost!
13. Make sure that you use quality materials and equipment/fittings. This is obvious but the temptation can be hard to resist and if this is your "life" property, then you do not want to have to redo works in the future.
14. Make sure that you programme your works carefully. Electricians and plumbers are notorious for paying no attention at all to finishes and often cause damage. You should make sure that their first fixes are installed at as early a stage as possible. Also make sure that you tell them, or put it in their contract, that any damage that they cause, including to equipment and other installations, is to be paid for by them
15. Negotiate the prices you receive wherever possible. You may not get a reduction in price but they may well throw in a freebie or two.
16. Keep all receipts and all designs/specification as well as warranties and building inspector reports/planning approvals as you may well need this when you come to sell the property in the future.
You have a lovely house there and I wish you the best of luck and hope that no unforeseen problems arise!Tani H-S
5 years agoJust for costing ideas... we are in the N West and got the cheapest builder (no vat) and didn't have anything too expensive but in our small 30's semi bungalow, it cost us £20k just to re-roof the loft room (which is pre-existing and not an actual conversion!) and put an en-suite in and 2 velux windows. Also overboard all the old plaster walls and insulate. My parents did a big loft conversion on their bungalow (2 bedrooms, one small bathroom and hallway walk-in-wardrobes) and that cost just under £40k but that was cheap and they didn't pay VAT. I got a quote on a similar size house and loft conversion was £60k but it was a large one so it really depends on the size of your loft.
I would get a loft conversion expert in (rather than just a general builder) for a proper price on just the loft if that is a must. You might get it done cheaper then but at least you will have a true idea.
So far we have spent another £70k on just a single extension with new kitchen (£15k kitchen all in) and all the basic electrics, new plumbing in the house, plastering and new floor joists ) and we haven't even finished yet. Money does not go a long way and we have done quite a bit of the labour and decorating to save money as well. Scary. LOL.
Your house looks amazing and I agree with others that if you plan on staying there a long time, then get the most important things done first.Brandler London
5 years agolol... it was on the side of the site so I assumed that it was live... you live and learn! :-)
Tani H-S
5 years agoUrgh. Meant to say it got ‘me’ there (autocorrect!!) is being an old post (rolls eyes)User
4 years agoThats a big enough challenge, If you need any assistance with lighting you can always give us a email and i will work with you to assist you with the best prices :) Hope all goes well!
TonySam Potter
4 years agoBrandler London you might be too late with your advice for the original poster, but that's one of the most useful posts I've ever read on Houzz, so thank you!Sam Potter
4 years agoBrandler London,I reckon you should start a discussion 'dilemma' which is actually a thinly disguised advert for your services. Don't worry, everyone does it, but you've actually earned it.Sam Potter
4 years agoAlso your stuff looks like what my DIY would look like if I had any carpentry skills...

Reload the page to not see this specific ad anymore






Jonathan