Which bathroom layout....
Bambi T
6 years ago
Featured Answer
Sort by:Oldest
Comments (53)
Bambi T
6 years agoUser
6 years agolast modified: 6 years agoRelated Discussions
Need some ideas for my bathroom
Comments (13)East Kent Eco - again thank you for your input. As a pro I wonder if you could offer your thoughts on a couple of scenarios 1 - Leave bath where it is - what would be involved in moving the shower 4-6 inches to the centre of the bath? I did consider the P shaped bath and will consider your suggestion for a shorter bath to allow room for the toilet, but I currently had to put in a door stop to protect the shower door from the entrance door handle and I would be concerned about a rounded door being even closer. If I left the bath where it is I have a couple of options, turning the toilet and cistern 90 degrees to the adjoining wall - see above for the considerations there, or I have also considered switching the toilet and sink. I would put the sink facing the wall where the cistern currently is have a large-ish vanity from the base of the bath to the wall, and the if the toilet was where the sink is it would not interfere with the doors for the hot press as the seat would be considerably lower than the sink is currently thus giving me the better access I want. In this scenario the main issue for me would be the toilet would be facing the entrance door, a bit unsightly but if it gave me the space I want I think I could live with the compromise. 2 - A bit more involved, but I have also considered moving the bath sideways along the short length of the room, shower end over the space where the cistern is currently and moving the sink and toilet to the space where the bath is currently. I think this would allow me room for a vanity and maybe also a tall storage cupboard for the towels and linens currently in the hot press. The obvious concern with this is the shower spray in the direction of the hot press, if I got the storage I needed elsewhere in the bathroom I wouldn't be concerned about those getting wet, but would want to ensure I don't end up with a leak over the stairs. Access would also be an issue if repairs were required for the shower pump or the hot water system. You would have to step into the bath to gain access. Is there a solution to waterproof the cupboard?...See MoreAdding a tub to a small bathroom
Comments (3)We also bought our house before babies - but I can now tell you they usually are mainly in the tub yrs1-8 maybe even 10 or 11! We opted to put both a tub (with an electric shower) and a walk-in shower / wet room type arrangement in the main bathroom. Seems like a lot in 1 place but works for us....See Morehelp with bathroom layout and decor?
Comments (0)Hi there we are knocking two toilets into one bathroom. Trying to do this with as little work as possible so therefore trying not to change layout of original showers toilets etc. Will this layout work and also what do Houzz think of some if my decor ideas?...See Morenew bathroom layout
Comments (0)Can anyone advise me, is this bathroom layout ok? Knocking two shower room/toilets into one bathroom. The red is the wall being knocked. The shower will be going behind the toilet. If all the plumbing remains the same it would’ve more cost effective. However if there is a better option Please let me know....See MoreA B
6 years agoBambi T
6 years agoBambi T
6 years agoA B
6 years agoBambi T
6 years agoUser
6 years agolast modified: 6 years agoOnePlan
6 years agoOnePlan
6 years agoBambi T
6 years agoBambi T
6 years agoBambi T
6 years agoBambi T
6 years agoBambi T
6 years agoBambi T
6 years agoBambi T
6 years agoBambi T
6 years agokiwimills
6 years agoBambi T
6 years agoBambi T
6 years agokiwimills
6 years agoBambi T
6 years agoA B
6 years agoBambi T
6 years agokiwimills
6 years agokiwimills
6 years agoUser
6 years agominnie101
6 years agoBathroomsbyDesign
6 years agoBambi T
6 years agominnie101
6 years agoBambi T
6 years agokiwimills
6 years agoBambi T
6 years agoUser
6 years agoBambi T
6 years agoBambi T
6 years agokiwimills
6 years agoBambi T
2 years ago

Sponsored
Reload the page to not see this specific ad anymore
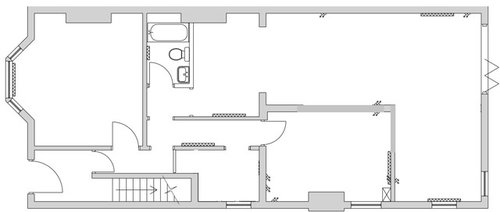
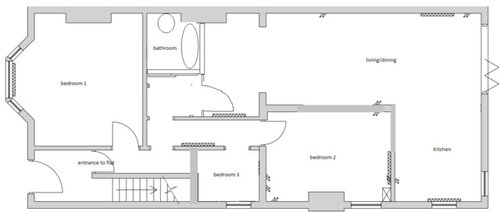
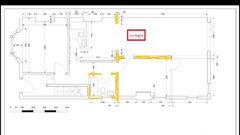
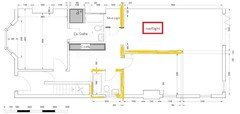
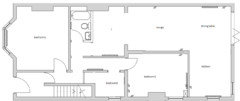
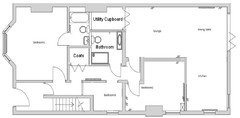
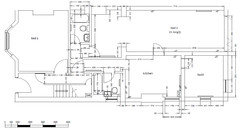
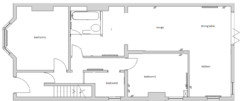
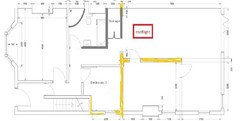
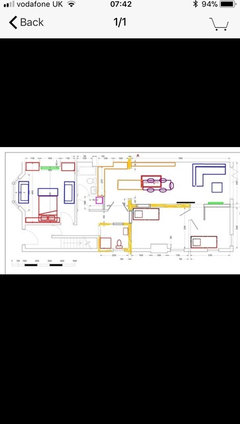
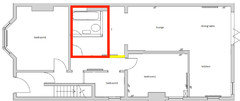
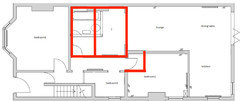
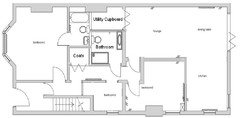
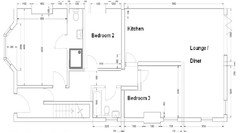
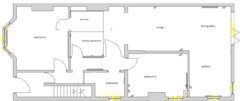
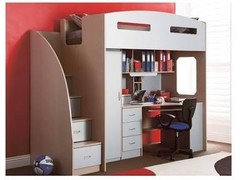
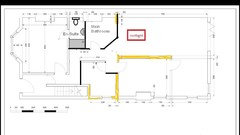
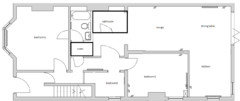
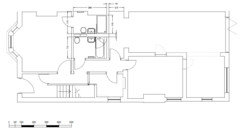
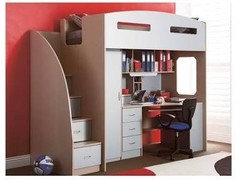




User