Refridgerator Fit - Cabinet install issue, suggestions please
David Underwood
6 years ago
last modified: 6 years ago
Featured Answer
Sort by:Oldest
Comments (95)
artistsharonva
6 years agolast modified: 6 years agoRelated Discussions
Need help to dress up my dining room,am thinking of cream panelling,ra
Comments (33)If you want custom cream panelling built from scratch, it is likely to take you more than three weeks to line up a contractor, get it built and then painted. If you want to use beadboard (thin, lightweight, cheap) you can do it yourself if you are good at the small precision cuts around the wood window trim and behind the radiators. You can get a custom built wood cover with doors for your tv or use the painting over tv disguise made with hinges. I think the room is beautiful as it is. Spend some money on a truly beautiful, impressive chandelier, have it centered over the table. If you want to impress relatives at an event, the chandelier is the way to go. Clean the windows for extra sparkle. If you are in the US, try Home Decorators http://www.homedecorators.com for DVD storage cabinets that are closed. I would not get a rug for this room unless I was ready to get it cleaned frequently and I could find one that looked good with dog hair on it and did not show stains. A good quality, highly patterned wool Oriental rug will do that job nicely. Such a rug is an investment and may take longer than three weeks to find....See MoreSliding door/ divider ideas
Comments (29)With a sliding door, you can have each side different to match the style of the room it faces. Here are some ideas that, believe it or not, are done with sharpies on flat surfaces. I can envision a "fireplace" on the lounge side. On the dining room side, you could do the "double door" look, by putting half on the door, and half on the wall next to the door. So when the door is closed, it looks like a pair of doors, but when the door is slid open it looks like only one door (but it's the wall!) I added the 3rd picture just because I think it's so cool. I believe the only "real" thing in the room is the glass table/desk, and the filing cabinet....See MoreHelp me choose a bed for guest room
Comments (30)Melissa, when I said footboard, I meant this. It has a portion of the bed that extends beyond the mattress edge. You posted a bed that had something at the foot section of the bed. By platform, I mean a bed that has a hard area and only a mattress on it. Like this. It does not extend beyond the edge of the mattress, but does not have a box spring. It is also lower to the ground. The picture you posted was a high profile bed and box spring. It was not on a typical bed frame. A standard bed frame, used with box spring and mattress looks like this. Virtually invisible and does not extend out beyond the mattress/box spring set. That being said, I'd recommend you get a headboard that is not too big for your space. Neither in height or depth (distance from the wall). I would also not get a mattress frame that extends beyond the size of the mattress. Sorry to have not been clear before....See MoreNeed some ideas for my bathroom
Comments (13)East Kent Eco - again thank you for your input. As a pro I wonder if you could offer your thoughts on a couple of scenarios 1 - Leave bath where it is - what would be involved in moving the shower 4-6 inches to the centre of the bath? I did consider the P shaped bath and will consider your suggestion for a shorter bath to allow room for the toilet, but I currently had to put in a door stop to protect the shower door from the entrance door handle and I would be concerned about a rounded door being even closer. If I left the bath where it is I have a couple of options, turning the toilet and cistern 90 degrees to the adjoining wall - see above for the considerations there, or I have also considered switching the toilet and sink. I would put the sink facing the wall where the cistern currently is have a large-ish vanity from the base of the bath to the wall, and the if the toilet was where the sink is it would not interfere with the doors for the hot press as the seat would be considerably lower than the sink is currently thus giving me the better access I want. In this scenario the main issue for me would be the toilet would be facing the entrance door, a bit unsightly but if it gave me the space I want I think I could live with the compromise. 2 - A bit more involved, but I have also considered moving the bath sideways along the short length of the room, shower end over the space where the cistern is currently and moving the sink and toilet to the space where the bath is currently. I think this would allow me room for a vanity and maybe also a tall storage cupboard for the towels and linens currently in the hot press. The obvious concern with this is the shower spray in the direction of the hot press, if I got the storage I needed elsewhere in the bathroom I wouldn't be concerned about those getting wet, but would want to ensure I don't end up with a leak over the stairs. Access would also be an issue if repairs were required for the shower pump or the hot water system. You would have to step into the bath to gain access. Is there a solution to waterproof the cupboard?...See MoreDavid Underwood
6 years agokariyava
6 years agoartistsharonva
6 years agolast modified: 6 years agoweedmeister
6 years agosimstress
6 years agoDavid Underwood
6 years agosuzyq53
6 years agoCarolina Kitchen & Bath
6 years agoDavid Underwood
6 years agoUser
6 years agolast modified: 6 years agoartistsharonva
6 years agoJoseph Corlett, LLC
6 years agoUser
6 years agoUser
6 years agooneandonlybobjones
6 years agolast modified: 6 years agoacm
6 years agolast modified: 6 years agosuzyq53
6 years agoartistsharonva
6 years agoDavid Underwood
6 years agoBeth H. :
6 years agolast modified: 6 years agoJoseph Corlett, LLC
6 years agoUser
6 years agoDavid Underwood
6 years agoUser
6 years agolast modified: 6 years agoDavid Underwood
6 years agolast modified: 6 years agoDavid Underwood
6 years agolast modified: 6 years agoDavid Underwood
6 years agolast modified: 6 years agoDavid Underwood
6 years agoBeth H. :
6 years agolast modified: 6 years agooneandonlybobjones
6 years agolast modified: 6 years agoartistsharonva
6 years agolast modified: 6 years agoartistsharonva
6 years agoDavid Underwood
6 years agoacm
6 years agoartistsharonva
6 years agooneandonlybobjones
6 years agochispa
6 years agorocketjcat
6 years agoartistsharonva
6 years ago

Sponsored
Reload the page to not see this specific ad anymore






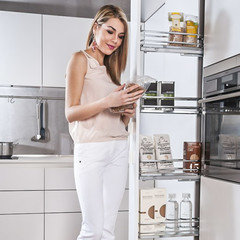




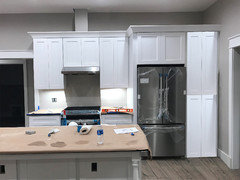








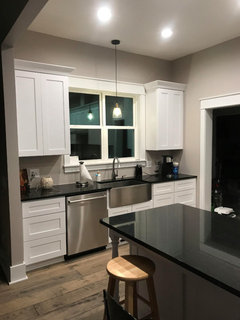
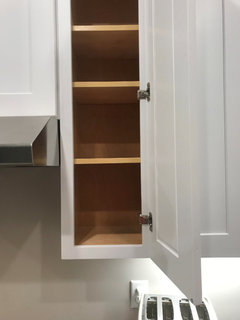





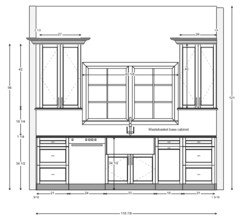


Ellsworth Design Build