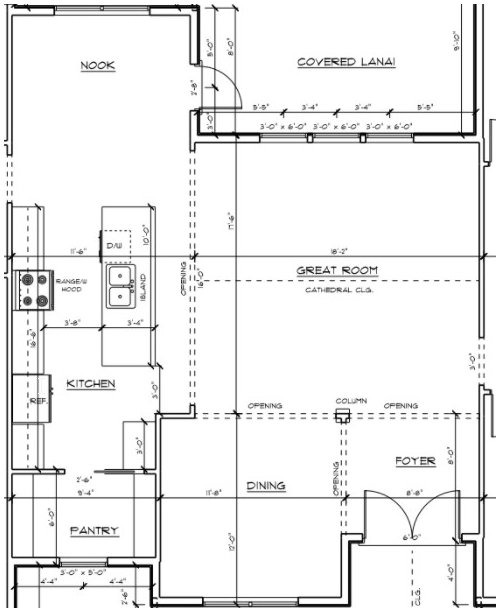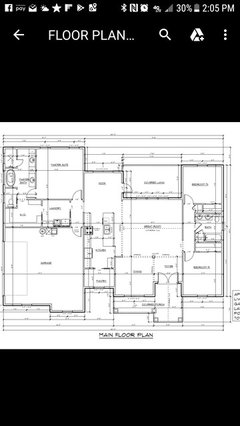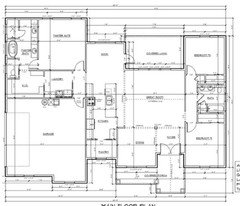Kitchen & Pantry Design Help
JB Peters
6 years ago
Featured Answer
Sort by:Oldest
Comments (32)
Lisa Mmm
6 years agoJB Peters
6 years agoRelated Discussions
Need help designing new kitchen (new build)
Comments (5)thanks for posting the photos. First, I feel like there is a mix of styles in the design that aren't really complementing each other. The waterfall walnut frame around the frig and wall oven areas is VERY modern. But the rounded front cooktop/bar, the divided light glass front cabinet doors, and molding on the upper cabinets are very traditional -- maybe even a bit 'cottage'. The looks are fighting each other IMHO. Also, I would reconsider the placement of the wall ovens -- they seem very crowded back in that corner. And the range hood going to the ceiling but the cabinets stopping short looks odd to me. Maybe a different hood with a narrower chimney would look better. And, is that the dishwasher on the island? --- Yikes -- I would want that right next to the sink (otherwise you'll be dripping water all over the floor everytime you load it)...See MoreNeed Help with Designing a Kitchen
Comments (0)Dimensions are 5 meters long by 4 metres wide. Is it possible to fit a table and 6 chairs into this Kitchen. Have a seperate pantry...See MoreKitchen design help!
Comments (11)I agree with 'Kitchens and Baths', you are leaving yourself precious little counterspace to accommodate 2 side-by-side wall ovens? Can't you stack them if you need 2? Also, a warning, I wouldn't be taking anything out of those ovens and "turning to the island" with them...not with a quartz countertop!! You'll have that whole end all scorched...unless you are quick and accurate with lots of trivets! But your "open shelving" is going to look like a pinched-in forgotten corner pantry...you really need more space for them too , if it is going to look right. Right now as it is, 2 feet of them are all but beyond reach (over the lower countertop) and then a mere 2 feet worth of actually OPEN, available space you can reach, then the monster of the floor to ceiling cabinet will be in the way. It will be like reaching around into a closet. I would seriously reconsider this design BEFORE your electrician shows up--and before you order all those (expensive!) cabinets. But as for the island 'crowding' the walkway--it looks as if your drawing says 1.2 meters? That's plenty and more than enough, even for running boisterous kiddos, you're fine there. Best of Luck....See Moreneed help for my kitchen design, and bathroom.
Comments (0)would like a pantry american fridge, large kitchen, table and chairs, 3 piece suite tv, windows overlooking garden. bathroom would like sit in bath corner or square, saw a lovely tilted bath in your houzz, how much are tghease pls....See Morejhope
6 years agoPPF.
6 years agoJB Peters
6 years agoPPF.
6 years agoJB Peters
6 years agoJB Peters
6 years agoJB Peters
6 years agoLori B
6 years agoJB Peters
6 years agosimstress
6 years agosimstress
6 years agoJB Peters
6 years agoStage Two Sell LLC
6 years agosimstress
6 years agoHillside House
6 years agoColumbus Custom Design
6 years agoJB Peters
6 years agoColumbus Custom Design
6 years agoJB Peters
6 years agoPPF.
6 years agoelainealiberti
6 years agoelainealiberti
6 years agoPPF.
6 years agolast modified: 6 years agoJennifer Dube
6 years agoPPF.
6 years agoJB Peters
6 years agoelainealiberti
6 years agoColumbus Custom Design
6 years agoJB Peters
6 years ago

Sponsored
Reload the page to not see this specific ad anymore











PPF.