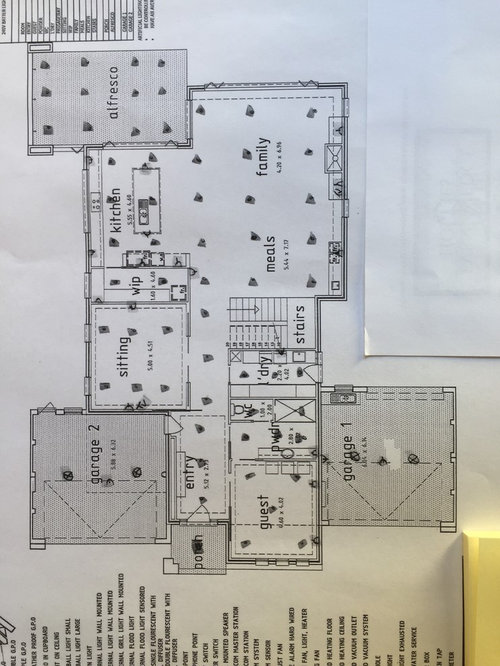Feedback on our forever home
Rose G
7 years ago
Featured Answer
Sort by:Oldest
Comments (29)
Related Discussions
Need help with redesigning front of house
Comments (10)Thanks for the feedback, we had something similar in mind. Would you suggest bringing the door out to the front? What about the windows either side, we would think about replacing maybe in a different colour, possibly grey, and add some cedar cladding to the house front and paint walls grey. We are also toying with the idea of bring double doors out to the front with arclight over head and then to add coving around the windows with arc that mirrors the arc light to try and soften the whole angular look to to the front. All suggestions welcome. Thanks Brian...See MoreNeed advice re extension to bungalow
Comments (5)Thanks Jonathandb1972. That looks like a lovely layout I really like the open plan but our driveway around the house will come from the left side so that's why we had thought of addiing the extension to the right. I'm sure we could use your idea on the right side and it would still throw in plenty of light. Regarding the rooms: the long room to the right is the current kitchen which is currently very dark and cold, the small room behind this is the utility, the two rooms to the left of this are a front living room and back lounge. The rooms left of this are 4 bedrooms a bathroom, hotpress and outside toilet. Thanks again for all your suggestions....See MoreAdvice on Kitchen/Utility renovation
Comments (3)Hi - its such a big and important project, i really think you need to sit down with a good kitchen designer and fully tease out your requirements and then look at every possible layout option. by sitting down with someone, they will draw each possible layout to scale in front of you and that way you will be able to see the pros and cons of each design. it makes decision making much easier best of luck with the project Barry...See MoreHelp with our new build plan layout
Comments (2)I think introducing an angled wall will not give you anything other than something a bit different. We have this in our house and it is difficult re positioning of furniture etc. You are also limiting what you can do it the kitchen, ie removing a wall of presses or increasing the cost of having custom made to fit! You have lots of space so I would leave that as it is. I dont know if you have kids, but think about how you will use this open plan space as they get older and you need more privacy! In relation to upstairs I like the idea of the Jack and jill but prefer the layout of the master bedrooms in the original. That is a really big dressing room compared to the size of the bedroom, but if this is what you wanted go for it!...See MoreRose G
7 years agoDaisy Marie
7 years agogirlguides
7 years agoCarole
7 years agoCarmen Q
7 years agolast modified: 7 years agoEva Munemo
7 years agoTMA Integrated Design
7 years agoBrian Whatley
7 years agorwalton5
7 years agoruth3566
7 years agotoddangclark
7 years agoCarmen Q
7 years agoDeanna Gomizelj
7 years agoK s
7 years agolast modified: 7 years agoMonia
6 years ago

Sponsored
Reload the page to not see this specific ad anymore







Odyssey Studios