Backsplash ideas ?? Paint cabinets?
timglidden
7 years ago
Featured Answer
Sort by:Oldest
Comments (77)
Darzy
7 years agoDarzy
7 years agoRelated Discussions
Any ideas for final touches to this living/dinning room?
Comments (51)Just a quick note to thank you all for sharing your thought, ideas, experience and time. I especially want to thank Bluenan and decoenthusiaste for being with me through the all process for the last 6 months or so..., just wanted to post few photos of the results (https://www.houzz.com/discussions/any-ideas-for-final-touches-to-this-living-dinning-room-dsvw-vd~569586) as I feel it is not only me who created this space but it is your creations as much as mine. It may not be perfect or according to the the "Rules", but it is Me and my family. Each and every piece was chosen by me in different parts of the world and each one of them has a unique story behind. I am very pleased with my space. I love it! I am very blessed. .... and so I am off to my new project now... Back to school.... that's really going to be hard ;) Thank you all, once again....See MoreNeed ideas for matching kitchen around cooker.
Comments (3)I would suggest white cabinets with a dark grey Caesarstone counter. The splashback will be the variable with lots of options. This scheme is a lighter and more neutral alternative to the masculine dark grey. Both are great! Good luck, Mary...See MorePaint idea for Maple Kitchen
Comments (4)This is attractive: This is a bit daring: but it would work if you repeated the green. I like the color of the ceiling in this space: The walls in are...See MorePaint ideas living space
Comments (13)I'd paint white the TV wall in oder to make it visually higher and to hide the white color of the door, now the dark color under lines that it is rather low and different from two main doors color and height of third one. I like brown FP wall, it works good with sofas and will attract eyes visually raising the ceiling above TV furniture. And one more thing I'd think about: the 1-st photo shows that there are too much unconnected different heights (doors, mirror, TV furniture, FP wall, ceiling). Definitely some heights are needed to be connected. I'd put lower the mirror and the shelf above FP so that the TV furniture and the mirror up lines were the same height. To bring more colors into the room as it was mentioned above I'd pick up some colors from the art work for cushions and curtains....See Moretimglidden
7 years agotimglidden
7 years agoDarzy
7 years agotimglidden
7 years agotimglidden
7 years agotimglidden
7 years agoPajarito
7 years agojhmarie
7 years agoKathy Yata
7 years agotimglidden
7 years agoThe Stitt Group
7 years agoPajarito
7 years agoeverdebz
7 years agoeverdebz
7 years agolast modified: 7 years agojhmarie
7 years agotimglidden
7 years agotimglidden
7 years agoeverdebz
7 years agolast modified: 7 years agotimglidden
7 years agoeverdebz
7 years agolast modified: 7 years agoeverdebz
7 years agotimglidden
7 years agotimglidden
7 years agoeverdebz
7 years agoeverdebz
7 years agoeverdebz
7 years agoMichelle Yorke Interior Design LLC
7 years agotimglidden
7 years agoeverdebz
7 years agoeverdebz
7 years agotimglidden
7 years agotimglidden
7 years agoeverdebz
7 years agoeverdebz
7 years agosusanalanandwrigley
7 years agolast modified: 7 years agoDarzy
7 years agolast modified: 7 years agotimglidden
7 years agoJennifer Havin
7 years agotimglidden
7 years agoeverdebz
7 years agolast modified: 7 years agoeverdebz
7 years agotimglidden
7 years agoPajarito
7 years agotimglidden
7 years agoeverdebz
7 years agolast modified: 7 years agoeverdebz
7 years ago

Sponsored
Reload the page to not see this specific ad anymore
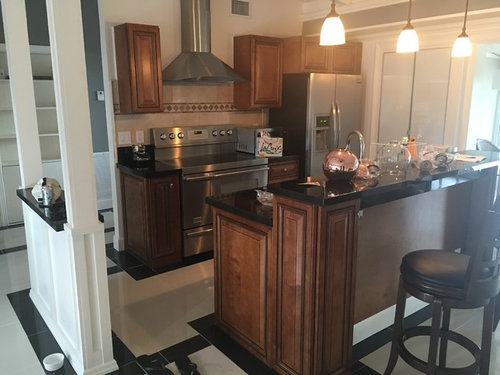
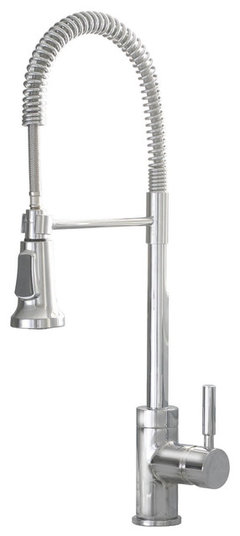

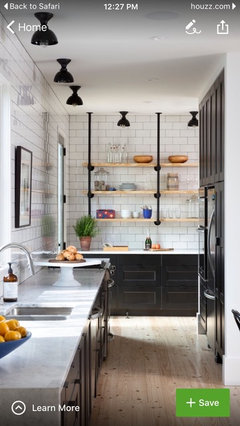
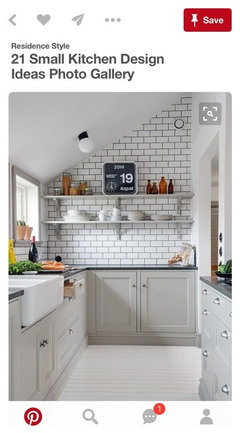
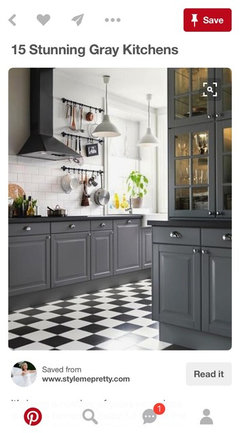

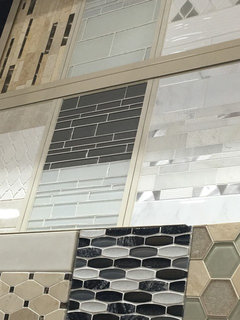
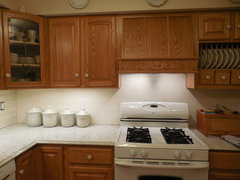

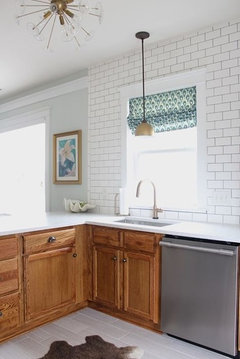

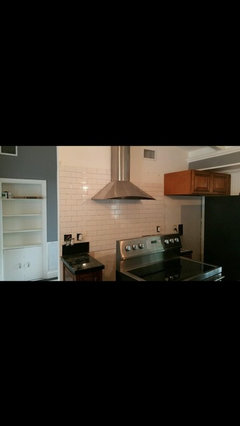
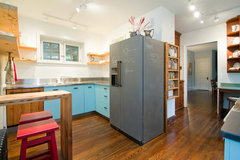
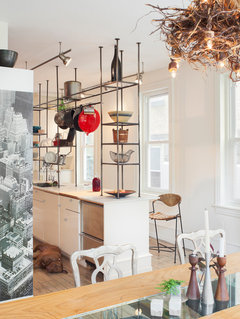

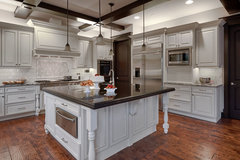

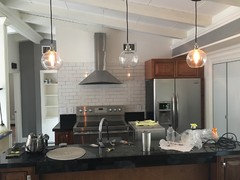










Beth H. :