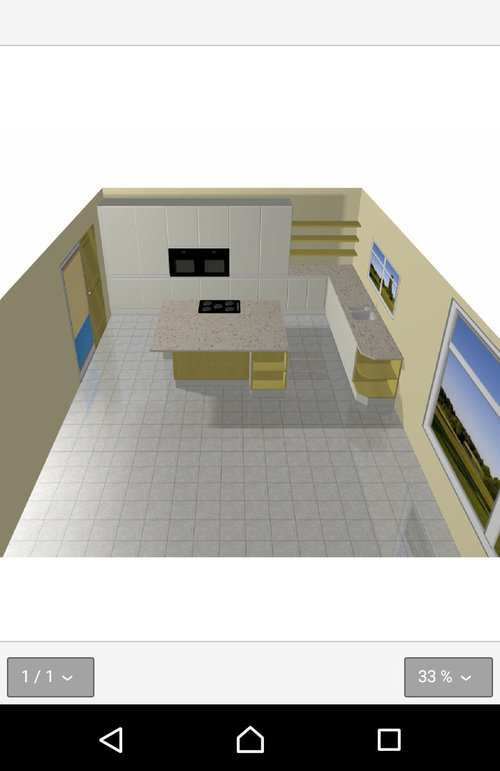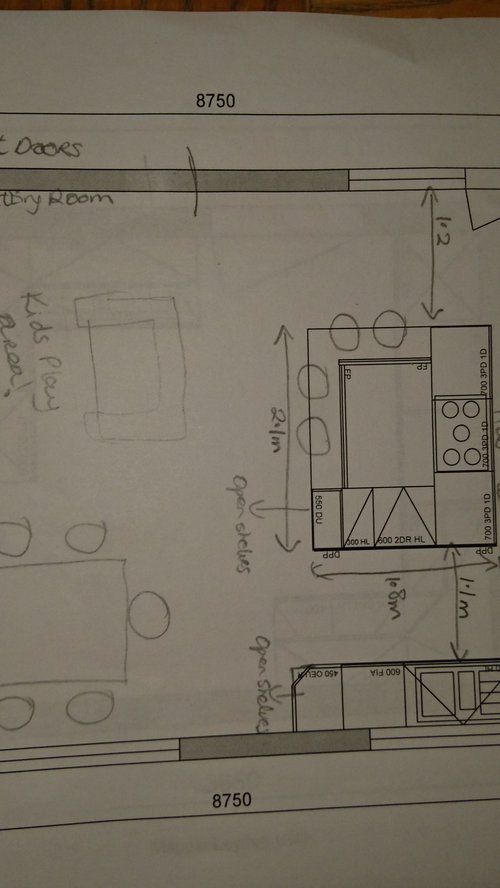kitchen design help!
magnet123
8 years ago

Sponsored
Reload the page to not see this specific ad anymore
Hi,
We are building a new house and are at the first fix electrical stage. I would love some feedback on the layout of the kitchen. We are going for handless matt cabinets. Colours to be decided but I'm thinking maybe a dark blue or grey on island and lighter on the wall cabinets, we'll have wooden open shelves and are considering having the seating area on the island in wood at the same level as the quartz worktop . In particular, is there anything in the kitchen design that doesn't make sense? could work better?
My main concern is the size of the island, is this too big?? Is there enough clearance between the door and island? I did want a big island but not at the expense of making the walkway into the kitchen feel too small / cramped.... Also we have 2 single ovens in the back wall of units and the induction hob is on the island, are there any concerns here? I'm thinking of when I'm taking something out of the oven and turn to island, i'll be facing the hob...
Thanks in advance for any advice / thoughts.



Reload the page to not see this specific ad anymore
Houzz uses cookies and similar technologies to personalise my experience, serve me relevant content, and improve Houzz products and services. By clicking ‘Accept’ I agree to this, as further described in the Houzz Cookie Policy. I can reject non-essential cookies by clicking ‘Manage Preferences’.




Norwood Architects
magnet123Original Author
Related Discussions
Kitchen Diner Design Help
Q
Need Help with Kitchen Design
Q
Need Help with Designing a Kitchen
Q
Kitchen design help!
Q
User
magnet123Original Author
auntthelma
magnet123Original Author