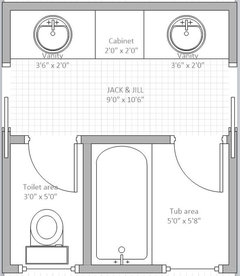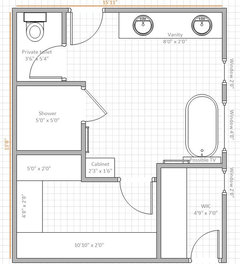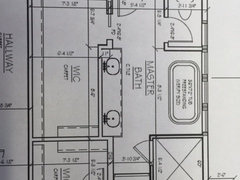9 x 19 master bath layout poll
Which one do you prefer (and why)? Thanks everyone!



Comments (31)
John
8 years agoWhat does "add windows" mean? I wouldn't cut into closet space to have an even larger bathroom.
suzanne_m
8 years agolast modified: 8 years agoI like the 3 rd one. In layout 1, You may have difficulty to put a mirror in front of the vanity. I must admit there are ways to get around it but they are not my favorites. In layout 2, I usually don't like when 2 vanities are opposite to each other because 2 persons are using the same floor space when both are in front of the vanity. However, this should not be a problem in your situation since you have a 5 ft space. But the reason I like it less is that you don't have as much space in front of the shower as in layout 3.
lucia77
Original Author8 years agoJohn - In the third option, the drawing came back with uneven or offset window, centered on the bathtub, but not centered on room or the exterior. I had envisioned one set of windows centered on the tub and another on the "walkway" area in front of the shower/WC.
lucia77
Original Author8 years agoSuzanne - it's hard to find an example of the alternating mirror/window concept over the vanity in Option 1 (closest I could find are attached), but I do like the big open area in front of everything. One trick there is what to do with a bathtub in a corner without a window, which seems to be what most are centered on. Appreciate the thoughts and feedback!
 Bordeaux Residence · More Info
Bordeaux Residence · More Info Hillside Residence Hanover NH · More Info
Hillside Residence Hanover NH · More Info Organic Modern · More Info
Organic Modern · More Infolucia77
Original Author8 years agoThank you Suzanne! I was playing with something similar, but couldn't figure out the vanity. Looking at this, it looks like the closet is probably too narrow for hanging on both sides, so the push back of the vanity is a good solution. The exterior wall actually runs past where the toilet room is here, so the window needs to be skewed that direction to be centered on the exterior - was thinking about how to use the full 9' to 10' of windows for four windows that would fit between the exterior gables, with one in the toilet room and the tub centered on the three windows in the larger bathroom area. What do you think?
Kresge Contracting Inc.
8 years agoI like to keep the vanities in the interior wall when possible. This allows for recessed medicine cabinets. Also the tub on the outside wall opens the room up with a bigger window option over it. The space looks more inviting as you view it from the master bedroom.
ritting28
8 years agoTub offset seems to have better flow and emphasizes nice view when entering room.gardengirl5505
8 years agoWould you consider sacrificing the walk in closet in bed#2 to add space to your master bath? This would create a more cohesive flow. It appears there is a good wall to frame in a smaller closet.sabra900
8 years agoAny way we are not partial to master layouts which connect the closet to the bathroom. We avoided such layouts when we were buying.suzanne_m
8 years agolast modified: 8 years agoSorry lucia77, I don't understand the part where you want the 4 windows: one in the toilet room and 3 above the tub? It does not seem the windows would be centered.
Also can you tell me the width of your closet. When I drew it, I took a guess that it was 6'8". Personally, I prefer 2 parallels rows in a closet than an L or U-shape. It is easier to pull clothes since you don't have corners and the space is more efficiently as you use the same floor space to access double quantities of clothes.
I helped a friend design her closet, she has only a 6.5 ft wide closet. She has 2 parallels rows. They are 21 in. deep and she has a 3 ft walkway. It works very well. We usually reserve 24 in. for clothes. I think this is a must for a reach-in closet to be able to maneuver around the door and walls. But in a walk-in closet, you don't need to deal with walls as much since you have free space in front of you, so if you don't have all the space for a 24 in. deep row, a 21 in. works well too.
lucia77
Original Author8 years agoSuzanne_m - the windows would be centered on the exterior of the house (see rear elevation below, which shows the current plan (which is none of the options listed above, but has the bath and closet rotated 90 degrees - see attached layout). The exterior elevation shows two four foot window pairs with a foot between, so a 9 foot span. It appears that one could go slightly wider than that if needed to make the interior work. On the interior, the left most window (these would be about 24") would be in a separate toilet room. The other three windows would be centered between the toilet room and shower walls and centered over the bathtub. The WC wall between the windows would be an issue to figure out (either by spacing the windows consistently or using a frosted glass panel where it met the windows?). I've attached a rough sketch.
The size of the closet depends on the layout and relative size and clearances of the bathroom. As drawn in my sketch, the depth of the closet is about 5'10", which would maybe work for one side of hanging and one side of shelves. You can see in the options above that the closet depth varies with the various bathroom plans.

I really appreciate everyone's input - thanks!lucia77
Original Author8 years agoThe rear elevation and current bath plan didn't attach for some reason. Trying again...
lucia77
Original Author8 years agoBathroom windows are the middle windows on the second floor.

Current bath plan (90 degrees from above plans).
lucia77
Original Author8 years agoto clarify - the current bath plan above bumps the bathroom out into the bedroom (which we would prefer not to do). Attached is the current plan in the proper footprint. 9' appears to be about the max for the windows.

suzanne_m
8 years agolast modified: 8 years agoI think what you have drawn in red would work.
I know you did not ask for this but I just could not resist to show you this layout for a Jack and Jill. They would access the shared bathroom from their room and not from the hallway. I am pretty sure you don't have the 10.5 ft depth for the bathroom but since I don't see the numbers on your plan, I will let you tell me. I think you have the space for a wider bathroom but again, I don't see the numbers. I hope you don't mind me showing you this:

lucia77
Original Author8 years agoI love suggestions of any kind! The kids bathroom has been reconfigured a bit and is 9-6 x 11, but the other way (the doors would have to be on the top and bottom of this picture) to access the bedrooms. This bathroom has hall access because it will also serve a 4th bedroom/playroom down the hall.
suzanne_m
8 years agoOops, you can forget about the layout of the Jack & Jill, I just realized that you have a fourth bedroom that needs access to a bathroom.
Blue Lotus Designs
8 years agoPlan 3 offers a nice flow. Ample walking space around the shower door and tub. It allows for recessed medicine cabinets and provides a nice view of tub and shower from the bedroom.
suzanne_m
8 years agoI noticed that you seems to prefer a more square shower than a rectangular one. I find in this case, you don't have enough space between the shower and the vanity in the layout corrected in red. I drew another one but you must discuss with your architect about possible humidity going into your closet due to the proximity of the shower.

lucia77
Original Author8 years agoAttached is a to-be-tweaked drawing of Option D. Need to create a little more than the 2.5 foot clearance between shower and vanity (probably make the shower more rectangular), and windows and doors need to be adjusted.

lucia77
Original Author8 years agoSuzanne - looks like we crossed messages again. Doesn't need to be a square shower. Would like to keep a minimum dimension of about 4' though. I kind of like the separate shower area. I will take a look at your new layout.
suzanne_m
8 years agolast modified: 8 years agoI was making changes on the last floor plan while you were typing your last message. These are the little changes I made:
1- I gave you a bit more closet storage but it creates more corners which makes the storage not as efficient.
2- I made the WIC in bedroom 2 more spacious.
There are pluses and minuses in both layouts. These are the ones I find:
I like the option D, because:
1- The closet is at proximity of the bedroom. You, sometimes, want to go to the closet only. It is also further away from the shower (less danger for humidity)
2- The linen cabinet is bigger
I like the last drawing because:
1- It is more open even though the shower is not separate, you just have more space around the vanity and the tub;
2- You see a vanity and a tub when you enter the bathroom (not a toilet room)
The storage in the master WIC in both drawings is more or less equivalent ... one has a little bit more than the one one but it has more corners;
There is room to make the vanity 8'6" in the last drawing if you like. You just have a little less space between the door and the vanity.

suzanne_m
8 years agolast modified: 8 years agoBTW, I really like your overall floor plan and the exterior of the house :)
suzanne_m
8 years agoLooking at it more, I like option D better ... there is too much unused space in the middle in the last layout.
lucia77
Original Author8 years agoSuzanne - really appreciate your excellent thoughts on this.
My current thoughts: I like Option D because each of the vanity/tub/WC/shower are each good sized and each has its own area. So you think the toilet room creates too much of a hallway effect / visual obstruction when you enter the room?
On your last drawing, I like the openness, but worry about the windows and it looks like the master closet would lose about 6 linear feet and the bed 2 closet would lose a second wall of storage because of the window.
suzanne_m
8 years agolast modified: 8 years agoActually, no I don't think it will create a hallway effect. I think the opening is big enough and you will see the tub and the vanity when you enter the room. I guessed my comment about the toilet room being right by the entrance is that I just visualized it with the door opened and knowing that there is a toilet right there. But really it is not as bad. If the toilet room's door is left opened, you will see the wall and not the toilet itself.
As for the WIC in the master bedroom, I don't really come up with the same calculations as you. Just for comparison, let say the rows of clothing are 24 in. deep and if I round up the numbers, my calculation for Option D is: 14' + 5' + 4' = 23'. In the last layout, my calculation is: 10' + 4' + 5' + 3' = 22'. The closet in option D has a bit more storage (1 to 2 ft) and it is more spacious.
I think if you change the shower for a rectangular shape, the option D works well.

Reload the page to not see this specific ad anymore




suzanne_m