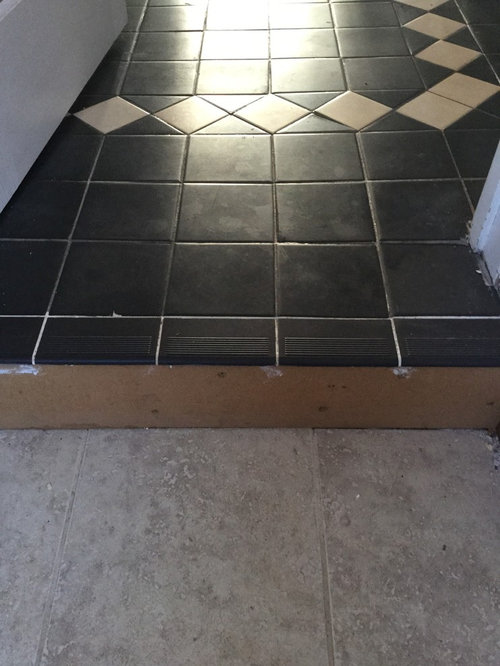Kitchen design nightmare
carlyorange
9 years ago

Sponsored
Reload the page to not see this specific ad anymore


Reload the page to not see this specific ad anymore
Houzz uses cookies and similar technologies to personalise my experience, serve me relevant content, and improve Houzz products and services. By clicking ‘Accept’ I agree to this, as further described in the Houzz Cookie Policy. I can reject non-essential cookies by clicking ‘Manage Preferences’.





Matthew Decorator
Scott Wilson Joinery
Related Discussions
Houzz Live Chat - Designing a Dream Kitchen, 1 pm, 15 July 2016
Q
kitchen design dilemma
Q
Kitchen window design issue
Q
kitchen design and furbish the whole house
Q