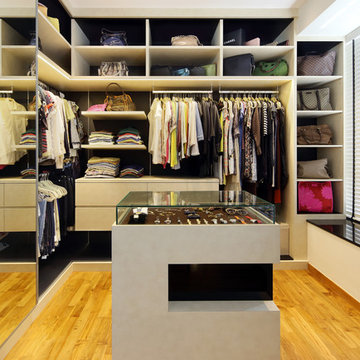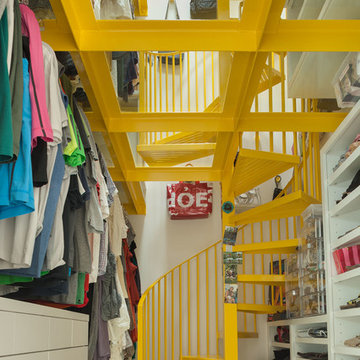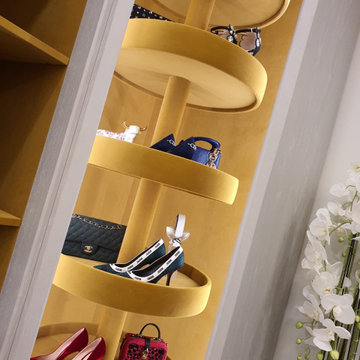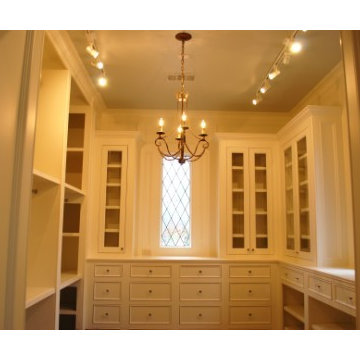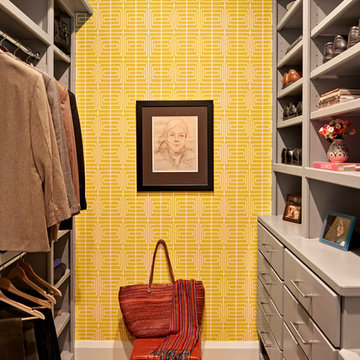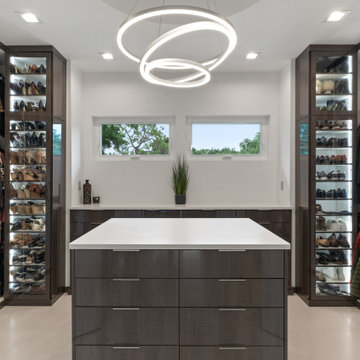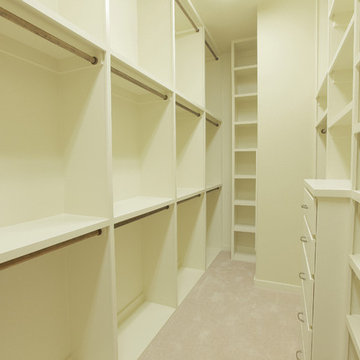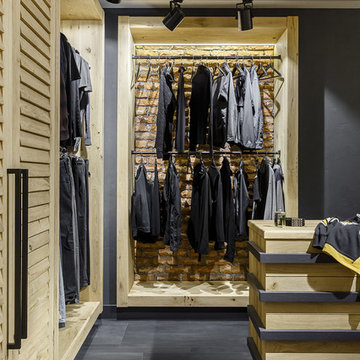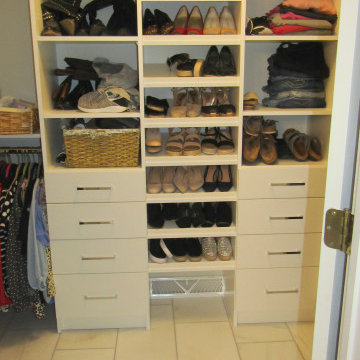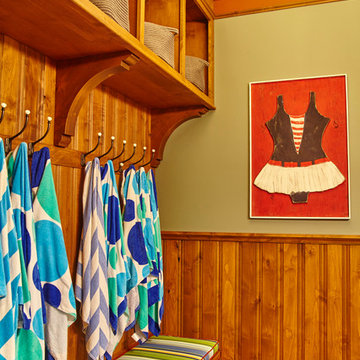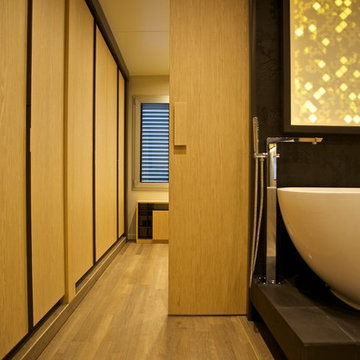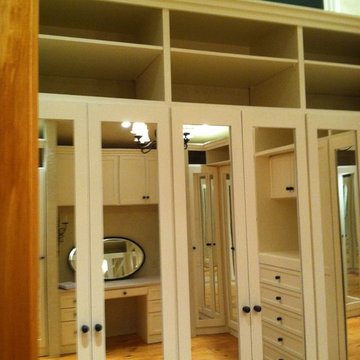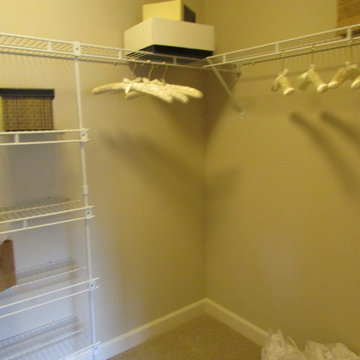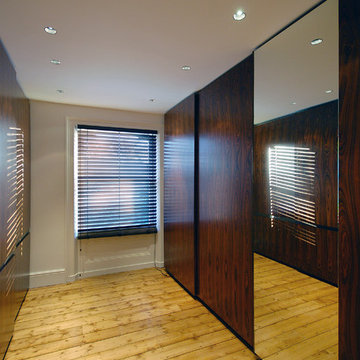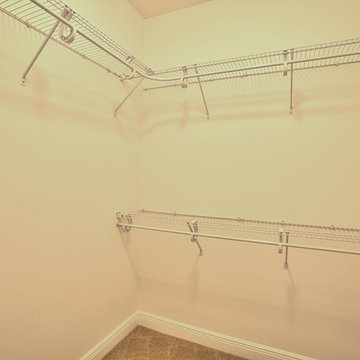Yellow Walk-in Wardrobe Ideas and Designs
Refine by:
Budget
Sort by:Popular Today
21 - 40 of 161 photos
Item 1 of 3
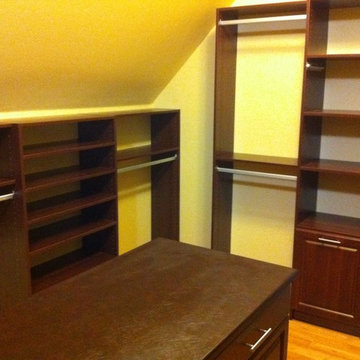
This is a bonus room turned into a walk in closet. There are hanging rods for both long and shorter clothing with adjustable shelves and lots of drawer space. This closet also features an iron board in an island full of drawers. this is all complete with shoe shelves in a dark cherry finish.
This quirky walk in wardrobe was converted into a shoe storage area and extra wardrobe space, accessible from the master suite. The glass shelves are lit with led strips to showcase a wonderful collection of shoes, and the original door was saved to give access to the guest bedroom.
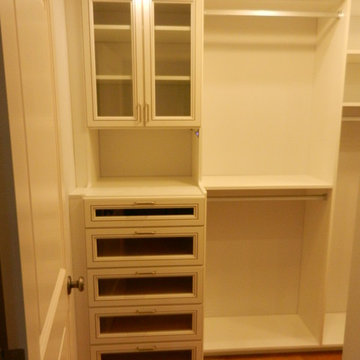
Whether you’d like to add a pop of color or subtle design statements, California Closets offers a variety of fronts, inserts and countertops that are gorgeous and provide a new level of sophistication to your home. Beyond structure, California Closets offers design accents to further customize the appearance of your new space.
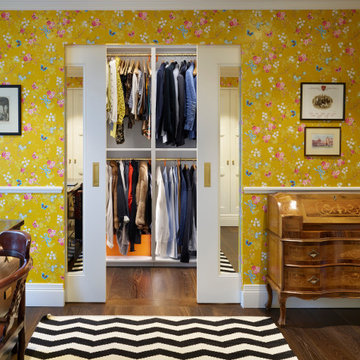
A full refurbishment of a beautiful four-storey Victorian town house in Holland Park. We had the pleasure of collaborating with the client and architects, Crawford and Gray, to create this classic full interior fit-out.
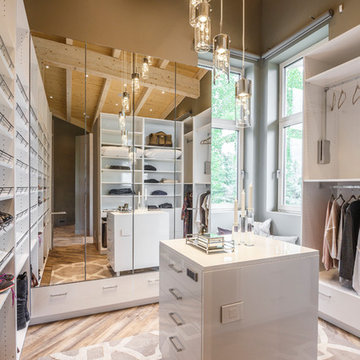
Hygge – pronounced "hoo-ga" – is coziness. A way of living that emphasizes the importance of simplicity and unwinding. It's hospitality and warmth. But at DIRTT, it also means a living lab. The home is a giant test subject for the possibilities of prefabricated construction. The home demonstrates what's possible when traditional craftsmanship and modern technology combine. Complex angles and curves become a possibility. Exquisite finishes become reality when labor costs are flipped on their head. The home has become what it was meant to be all along; a place to gather with colleagues, Clients, family and friends to break bread and get to know one another.
Yellow Walk-in Wardrobe Ideas and Designs
2
