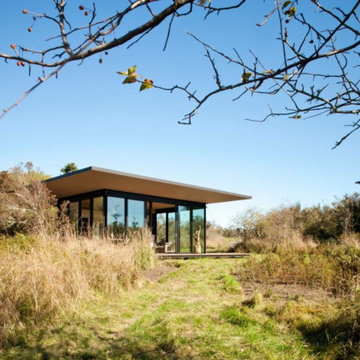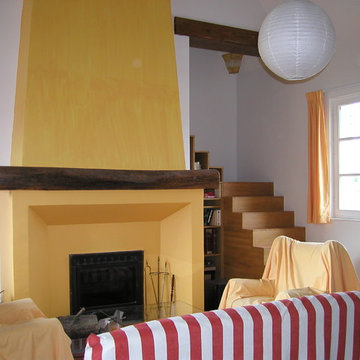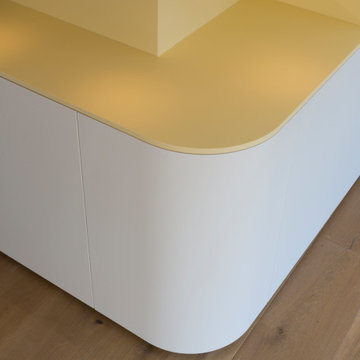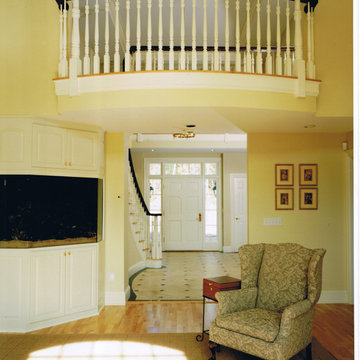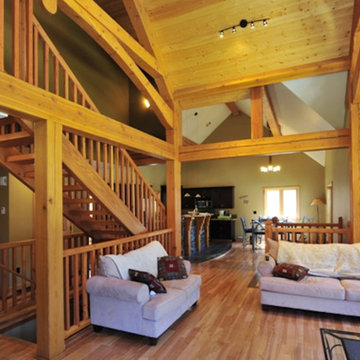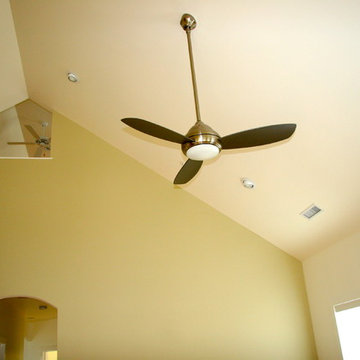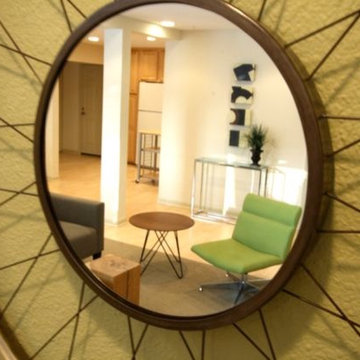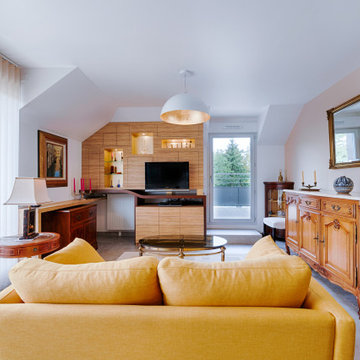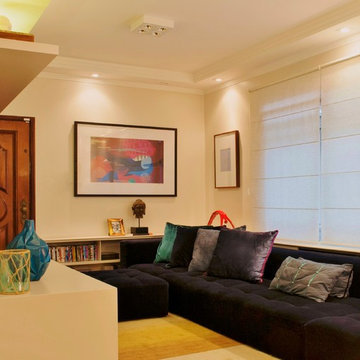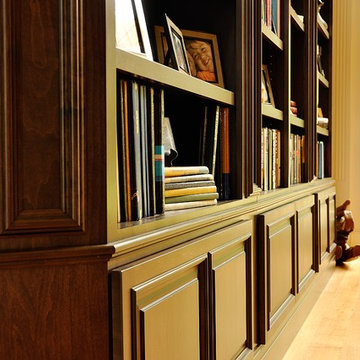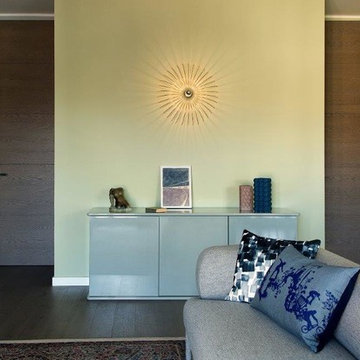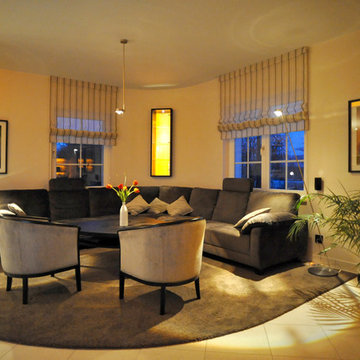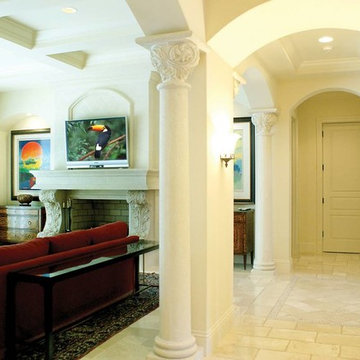Yellow Mezzanine Living Space Ideas and Designs
Refine by:
Budget
Sort by:Popular Today
141 - 160 of 161 photos
Item 1 of 3
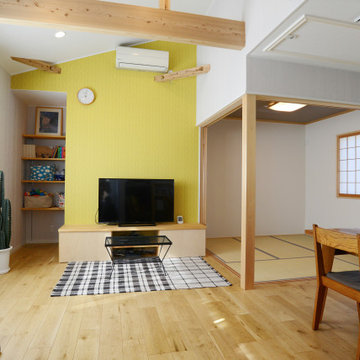
小明町の家のダイニング側からリビング側を見た写真です。
4畳半の和室をダイニングとリビングに接して設けております。
テレビボードの後ろには見える収納があり、普段から必要だけれども、出しておくと片付かないような物を収納する便利収納です。
勾配天井の横のダイニングの天井裏には小屋裏収納があり、季節ものの入れ替え収納やストック物の収納などに重宝します。
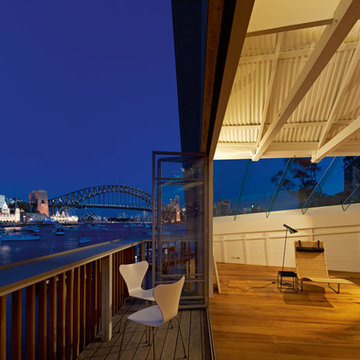
Lavender Bay Boatshed, Stephen Collier Architects, photo by Peter Bennetts
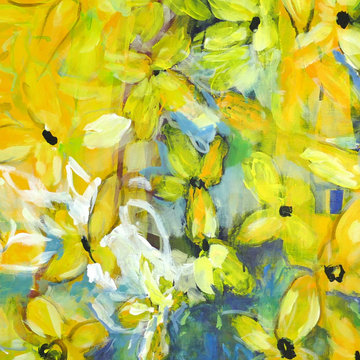
W E R K V E R Z E I C H N I S N R. 2020-0007
Abstrakte Acryl-Malerei, original abstrakte Blumenkunst auf Leinwand gestreckt, moderne, bunte florale Wandkunst, Malerei bereit zum Aufhängen, 100 % handgefertigte Originalkunst.
GRÖSSE: 100 x 100, die Leinwand ist ca. 2 cm tief.
FARBEN: weiß, grau, schwarz, gelb, rot, orange, beige, rosa, indigo, grün, olive , gelb, petrole, blau
MATERIAL: Acryl auf Leinwand, Leinen
STYLE: Abstraktion, Landschaftsbilder, Landschaftsmalerei
TITEL: Alchemie
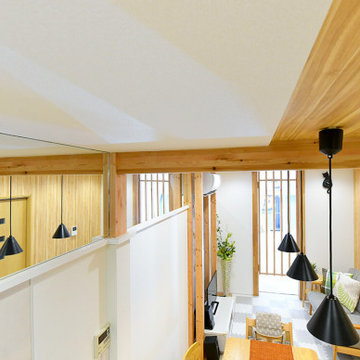
家全体の耐震性確保がベストだが予算内では難しいため、最も長く過ごし、かつ地震時に倒壊してはならない1階を耐震化。
増設した耐震壁から圧迫感を感じないよう鏡を使い、そこに映る映像や角度を計算し空間が連続しているよう演出した。
またルーバー建具を使い、家事中でも隣室の子どもの様子が覗え、かつ風と光が通り抜ける家とした。
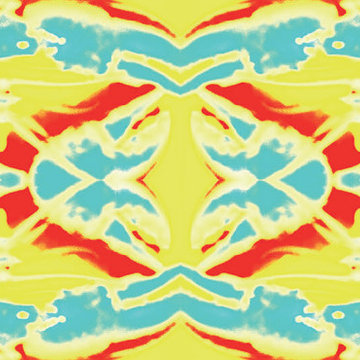
Tapetendesign / customized wallpaper design " Lobster" – Kollektion / collection "Ornamental Dreams" - Design 01 004 01.10 - Farbe / colour " Colourful Native Rug"
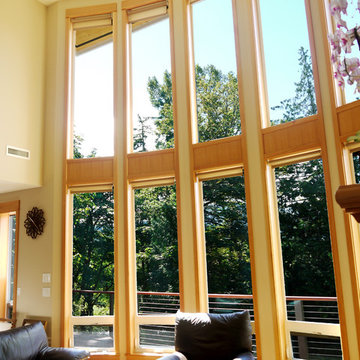
A two-story living space filled with windows floods the room with natural light
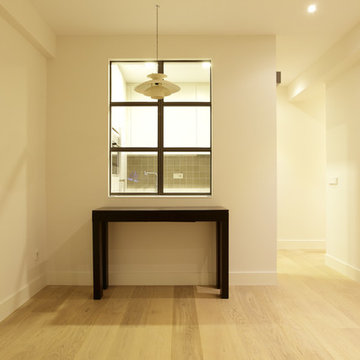
La cocina se comunicó con el salón, mediante la apertura de una ventana con hojas correderas.
Con esta solución se consiguió introducir luz natural en la cocina y a su vez conecta ambos espacios.
Yellow Mezzanine Living Space Ideas and Designs
8




